Chester is a former Roman fortress town located on the River Dee. The medieval city was largely surrounded by stone walls, parts of which still survive today. Its close proximity to the Welsh border made it a key defensive site for the English monarchs, with a castle being founded on the site in 1070. During the reigns of Henry III and Edward I, Chester acted as a major staging area for the king’s armies, playing an important role in the conquest of Wales during the thirteenth and fourteenth centuries. Whilst it was not a major centre for trade, it was a minor port town and acted as a centre for regional commerce. Many of the city’s buildings were constructed using a distinctive red sandstone which can be found throughout the region, including the walls, castle and cathedral.
Chester Cathedral
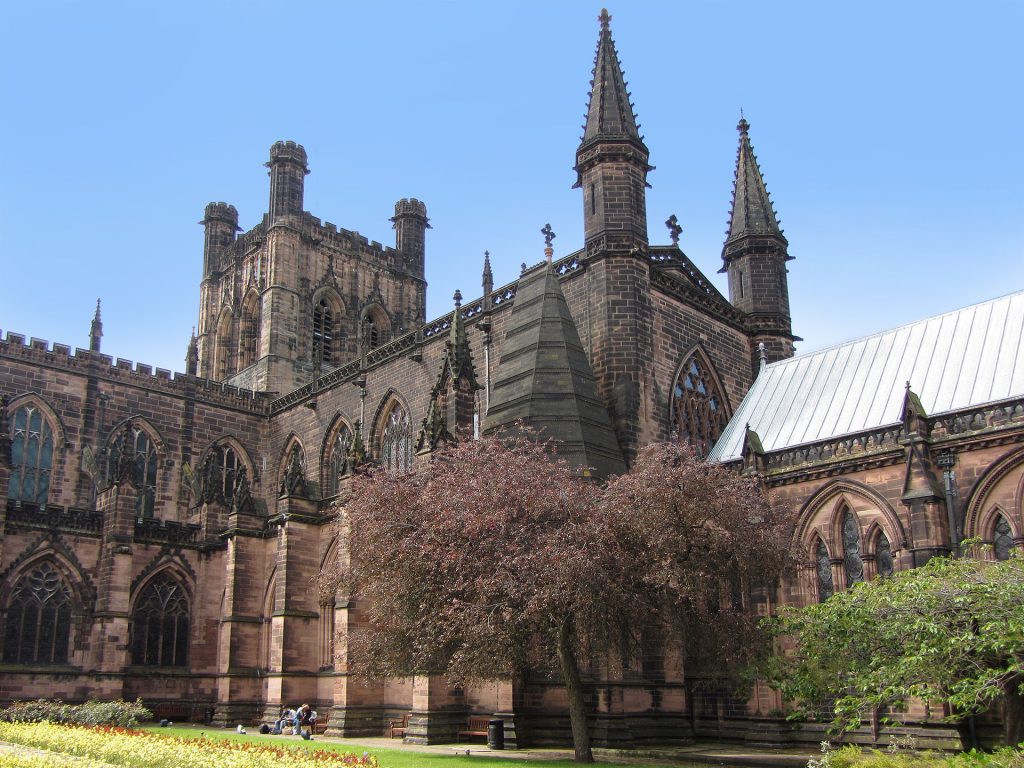
The history of the construction of Chester Cathedral is very difficult to interpret. Documentary sources regarding its dates are limited, with most attempts to understand its chronology being based predominantly on stylistic comparison with other sites. The church was refounded as a Benedictine Abbey during the 1090s under the patronage of Hugh I, Earl of Chester. It is likely that construction proceeded from east to west, with the last details of the west front being completed by the 1160s. Only the lower levels of the north transept and northwest tower and west range of the cloister from this earlier church survive, including the groin vaulted Cellarer’s undercroft and rib vaulted Abbot’s Passage. A new fabric fund was established in 1175, perhaps intended to finance the extension of the choir and the addition of a new crossing tower at the centre of the church. According to the antiquarian Foote Gower, these works were recorded as completed in 1211, though only a few fragments of their stonework remain.
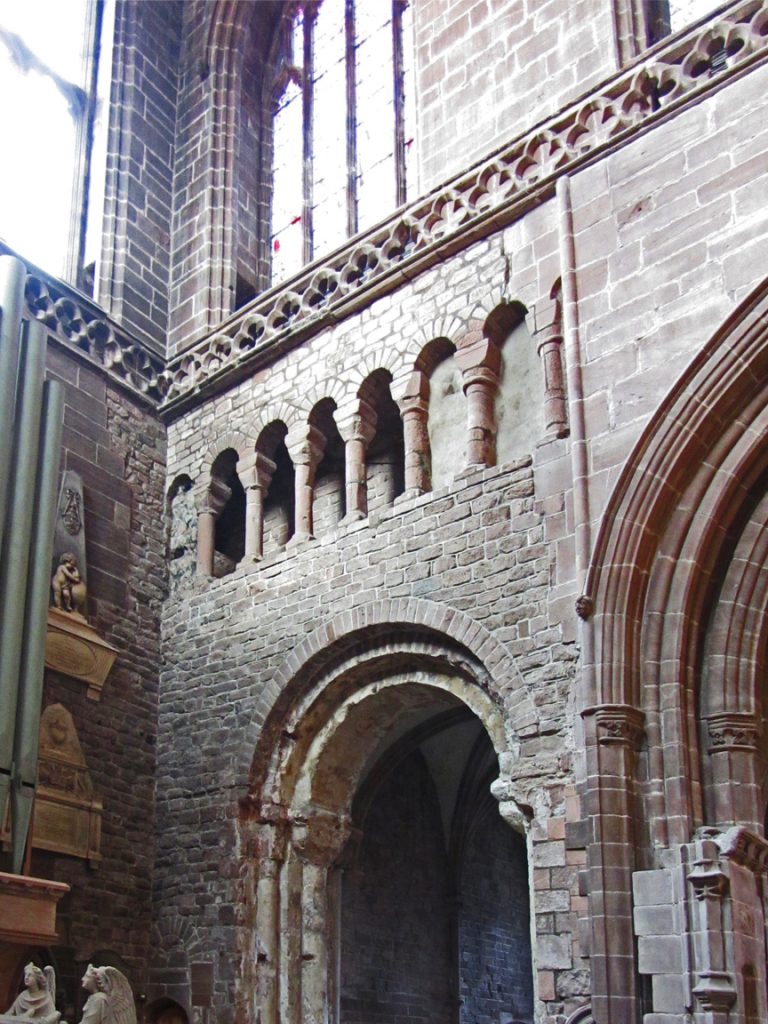
During the middle of the thirteenth century, work started on rebuilding the range of structures to the east of the cloister, including the rectangular Chapter House with its lancet windows and early tierceron vaults. This was followed by a far more ambitious project to build a complete replacement for the abbey church’s east end, starting with the new Lady Chapel. The lower walls of the chapel were constructed c. 1260-80, but the vaults were installed c. 1280-90, following a similar tierceron pattern to those in the nearby Chapter House.
The rebuilding of the choir was a far more prolonged and disrupted process, occurring in multiple distinct phases with numerous changes in design. By 1332 it was apparently complete and additional funding was obtained for replacing the nave and bell tower. Progress, however, was slow and the building does not seem to have advanced far beyond the eastern bays of the nave’s south aisle at this time.
Construction did not resume until c. 1350-60, when work began enlarging the south transept. Further works were conducted c. 1385-1400, when the crossing was rebuilt and the north transept clerestorey remodelled. The nave and south transept were both completed by Abbot Simon Ripley (1485-92), who was responsible for its wooden stellar vault. The final stages of works were completed under abbots John Birchenshawe (1493-1524 and 1529-35) and Thomas Marshall (1527-29), including the west front, the lower stages of the southwest tower, the roof of the north transept and a revaulted cloister.

Further reading
Burne, R. (1962) The Monks of Chester: The History of St Werburgh’s Abbey. London: SPCK.
Gem, R. (2000) ‘Romanesque Architecture in Chester c. 1075-1117’, in Thacker, A. (ed.) Medieval Archaeology, Art and Architecture at Chester. London: British Archaeological Association, pp. 16-30.
Jansen, V. (1979) ‘Superimposed Wall Passages and the Triforium Elevation of St. Werburg’s, Chester’, Journal of the Society of Architectural Historians, 38, pp. 223-43.
Jansen, V. (2000) ‘Attested but Opaque: the Early Gothic East End of St Werburgh’s’, in Thacker, A. (ed.) Medieval Archaeology, Art and Architecture at Chester. London: British Archaeological Association, pp. 57-65.
Maddison, J. (1983) ‘The Choir of Chester Cathedral’, Journal of the Chester Archaeological Society, 65, pp. 31-46.
Maddison, J. (1988) ‘Master Masons of the Diocese of Lichfield: A Study in 14th century Architecture at the Time of the Black Death’, Transactions of the Lancashire and Cheshire Antiquarian Society, 85, pp. 107-72.
Maddison, J. (2000a). ‘Problems in the Choir of Chester Cathedral’ in Thacker, A. (ed.) Medieval Archaeology, Art and Architecture at Chester. London: British Archaeological Association, pp. 66-80.
Pevsner, N. and Hubbard, E. (1971) The Buildings of England: Cheshire. Harmondsworth: Penguin, pp. 135-48.
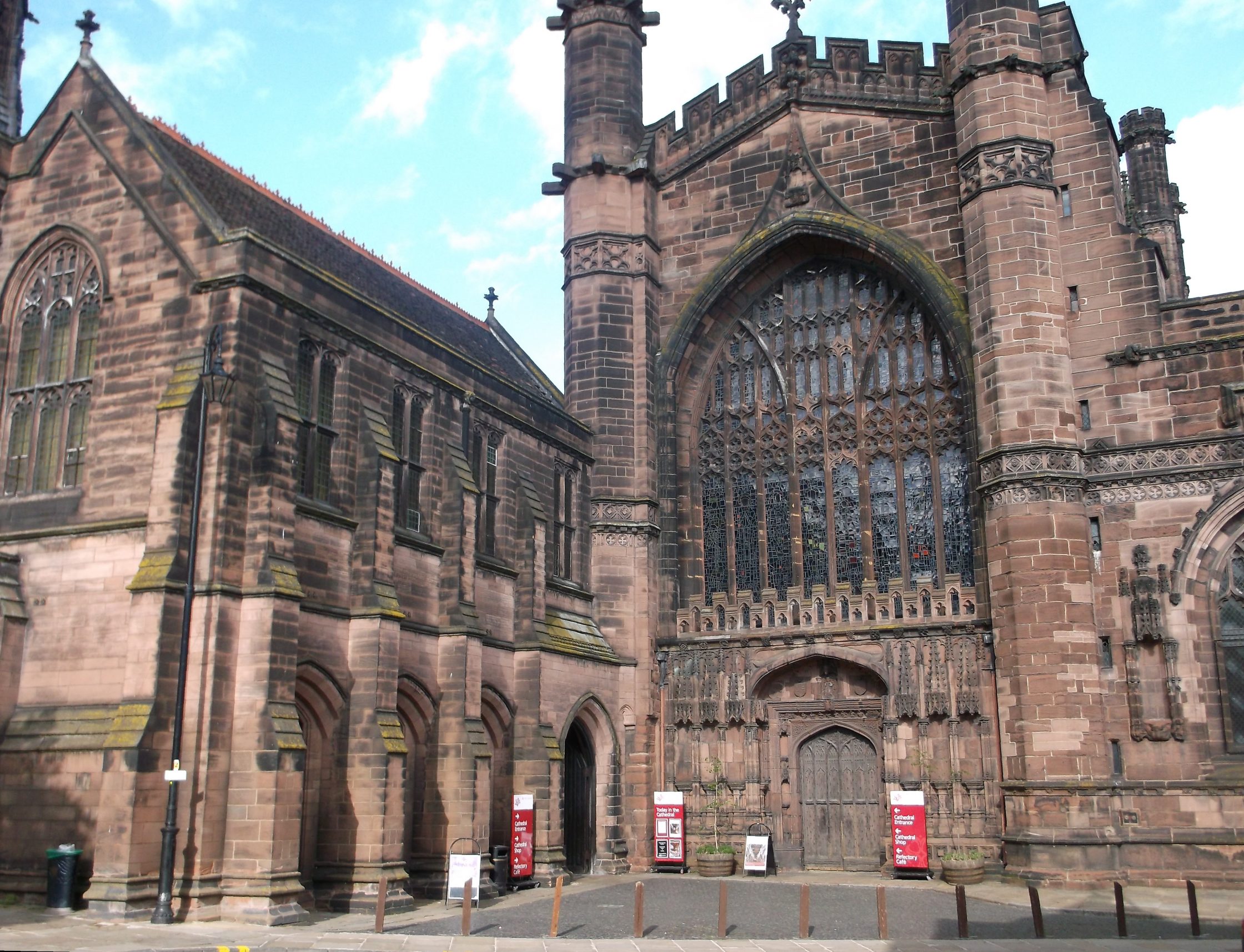
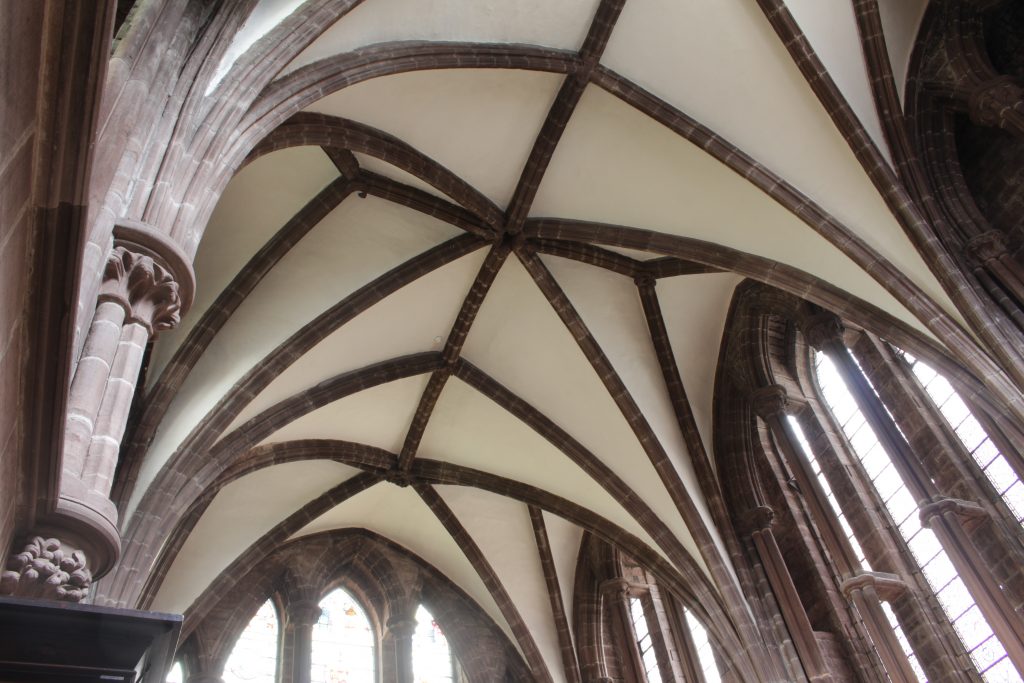
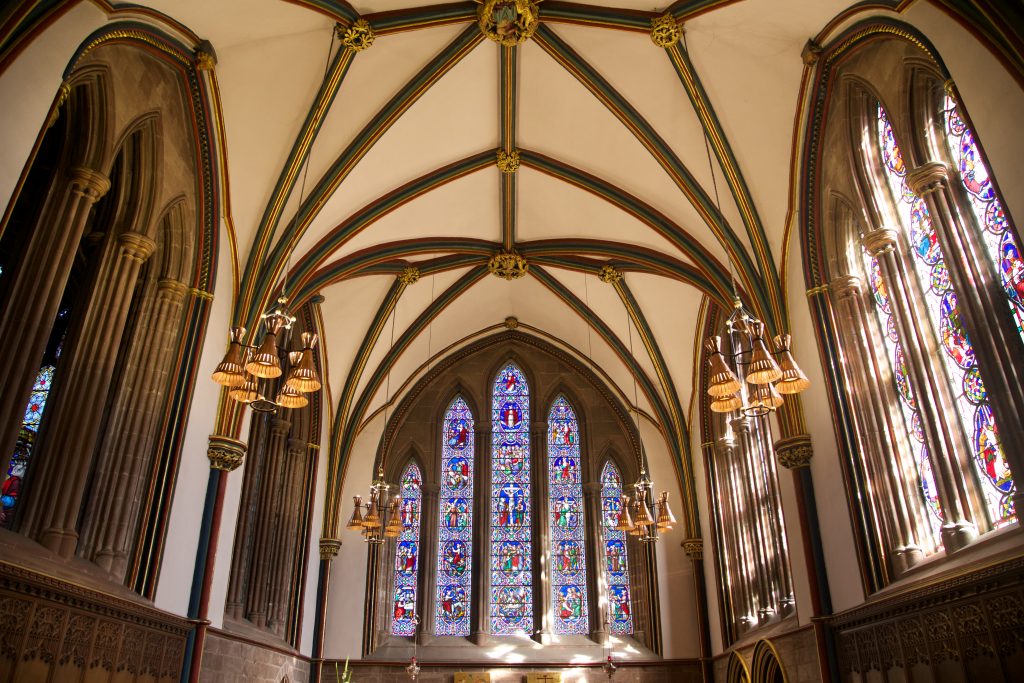
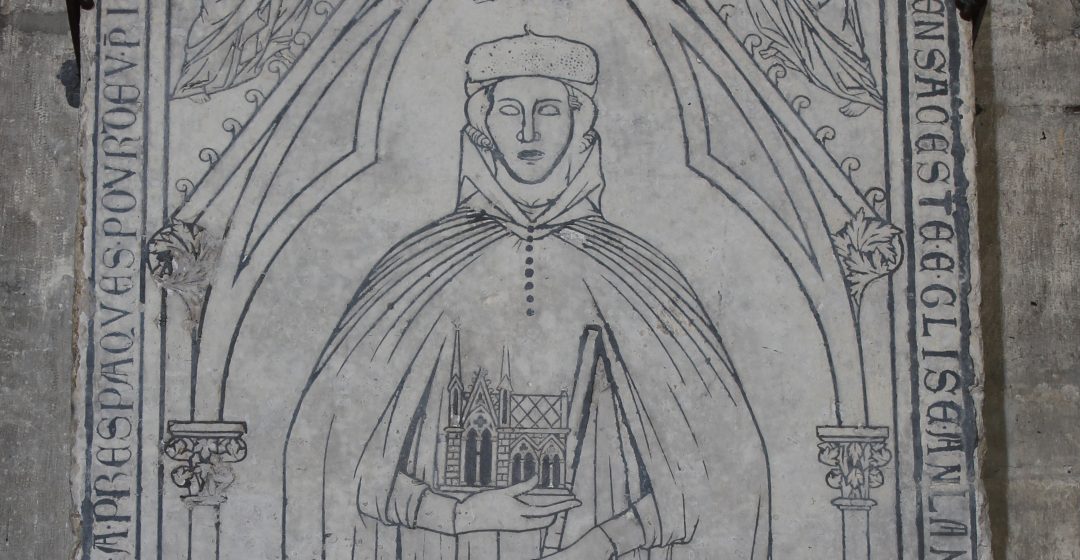

1 Comment
[…] Find more about the history of the site Find out more about our digital surveying methods Find out more about vault design at Chester […]