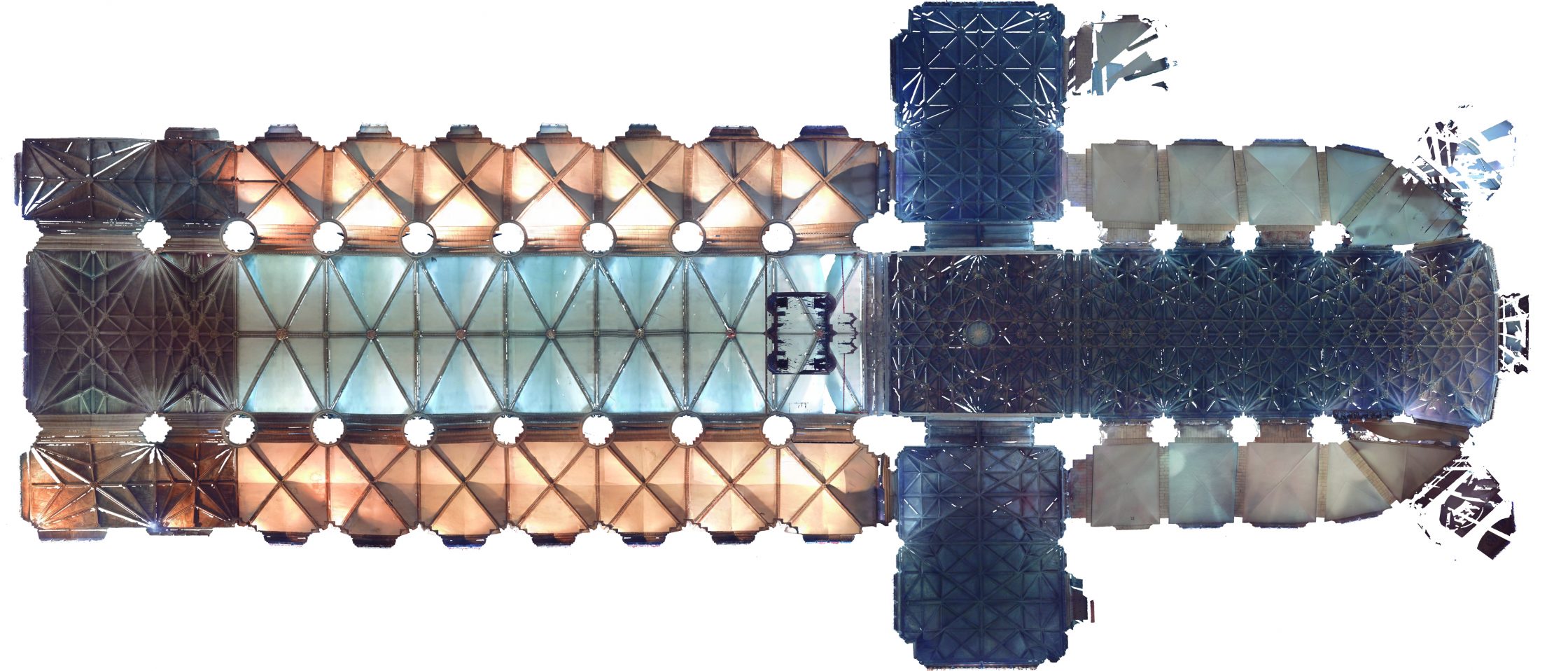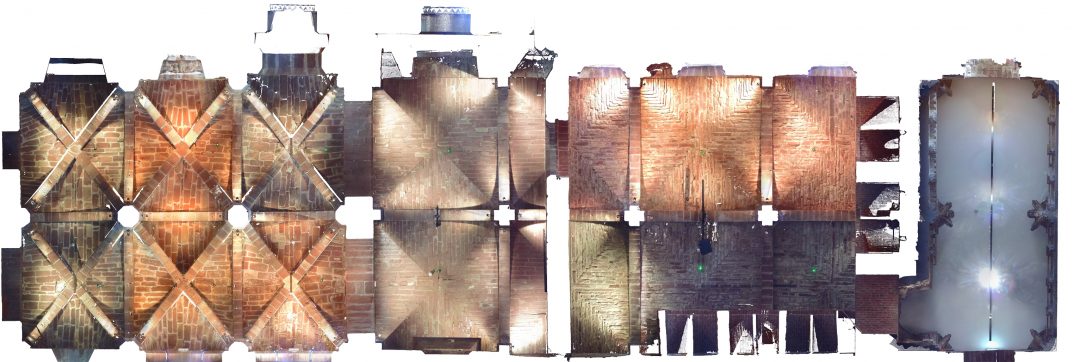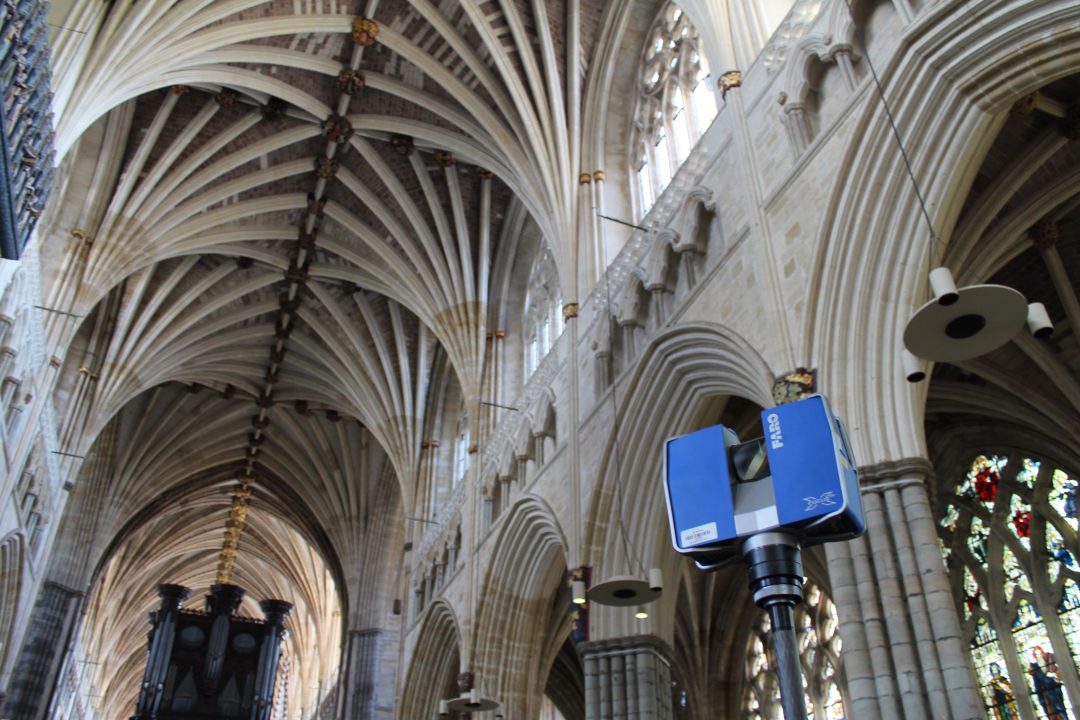About this site
Gloucester Cathedral was originally founded as a Benedictine abbey in c. 681, but extensively rebuilt following a fire in 1088. It is notable for the survival of much of its Norman fabric, including many examples of groin and ribbed vaults. We travelled to Gloucester in July 2017 and completed a laser scanning survey of the cathedral, including the vaults of the adjoining cloister. This research was funded by the David Foster Wicks Endowment Fund at the Liverpool School of Architecture.
Plans
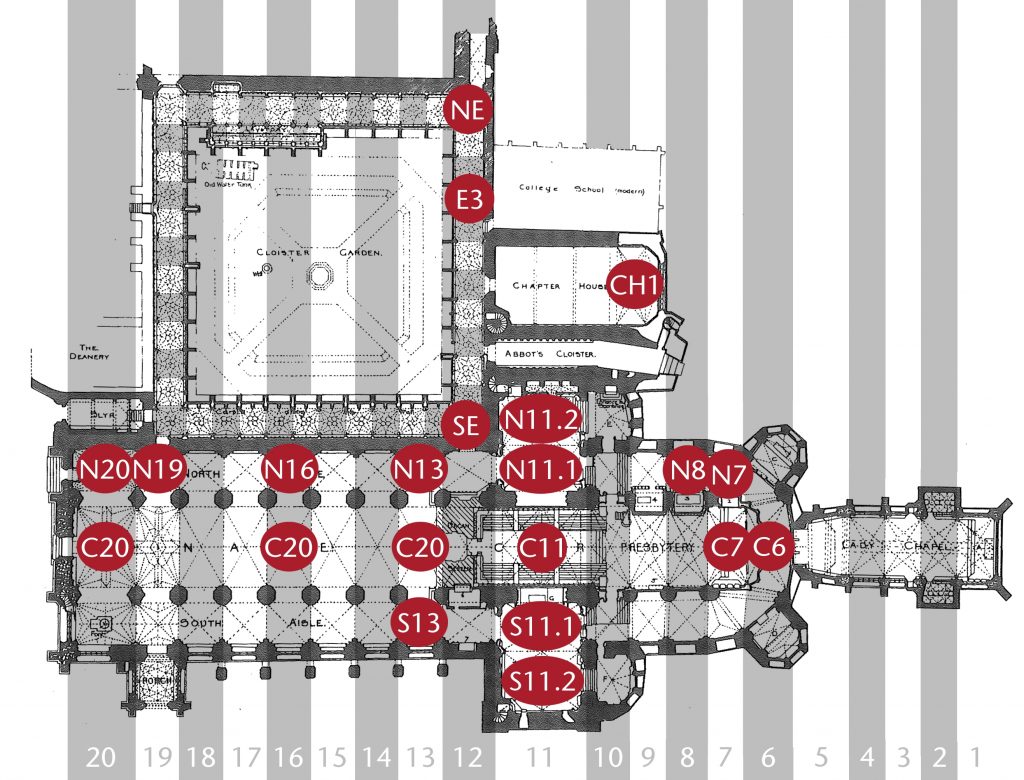
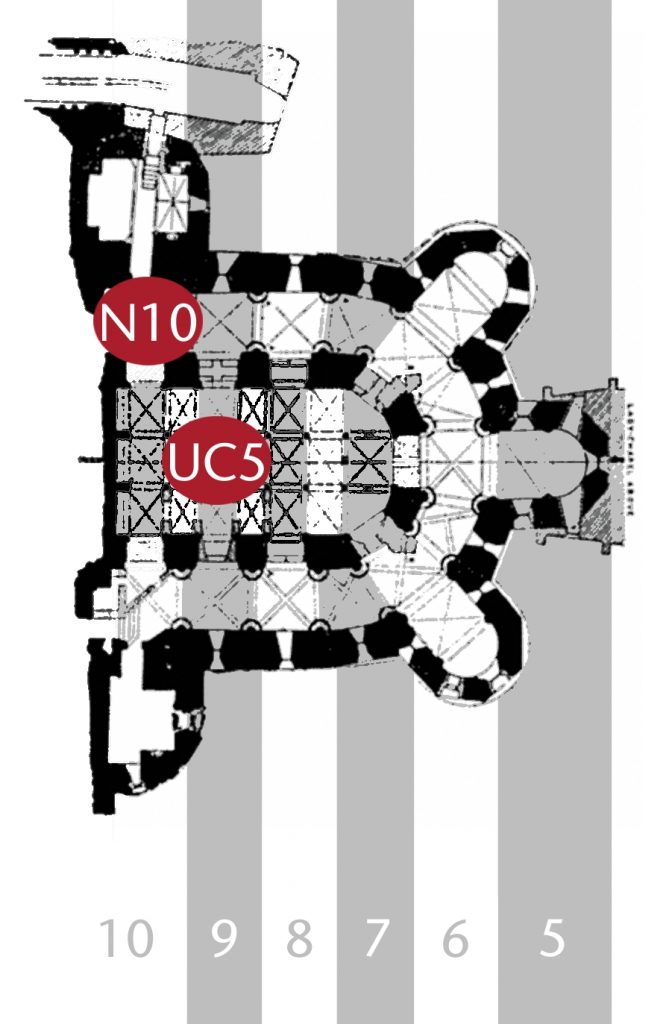
Website
Archaeology Data Service
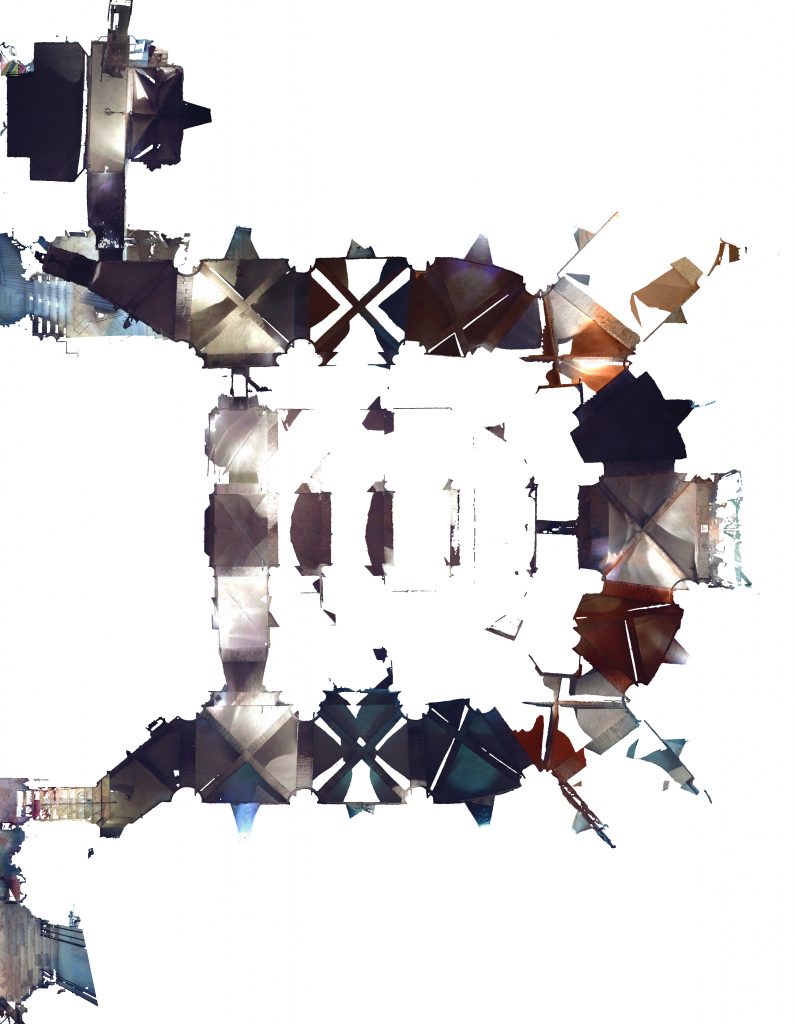
Plans, orthophotos and 3D models of Gloucester Cathedral can be downloaded here.
Sketchfab
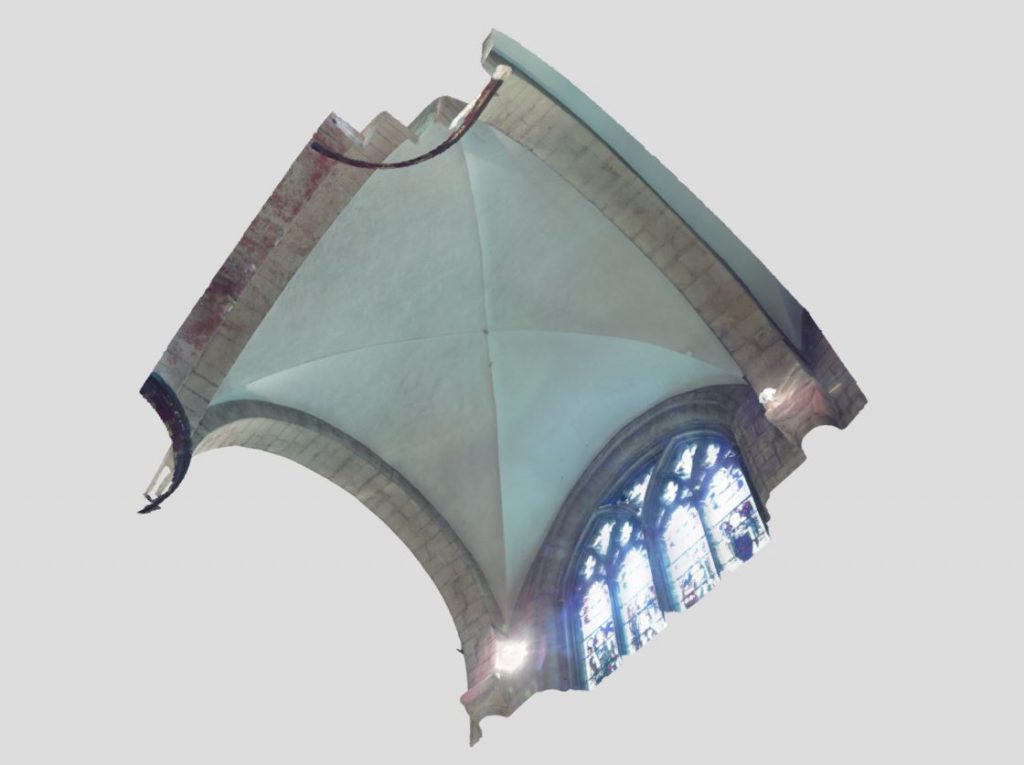
Interactive 3D mesh models of selected vault bays at Gloucester Cathedral can be viewed here.
Gloucester Cathedral
Central Crypt
UN1-UC7; UC1-UC7; US1-US7 (c. 1090)
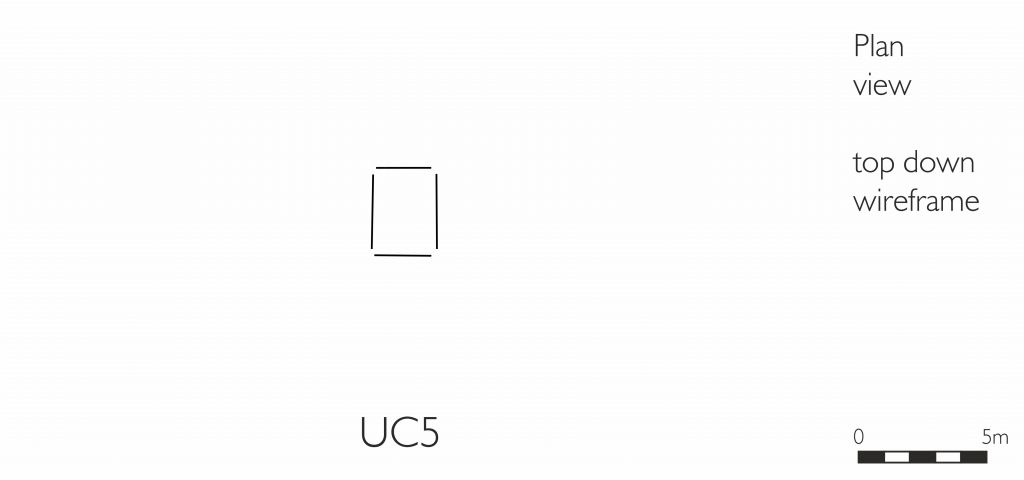
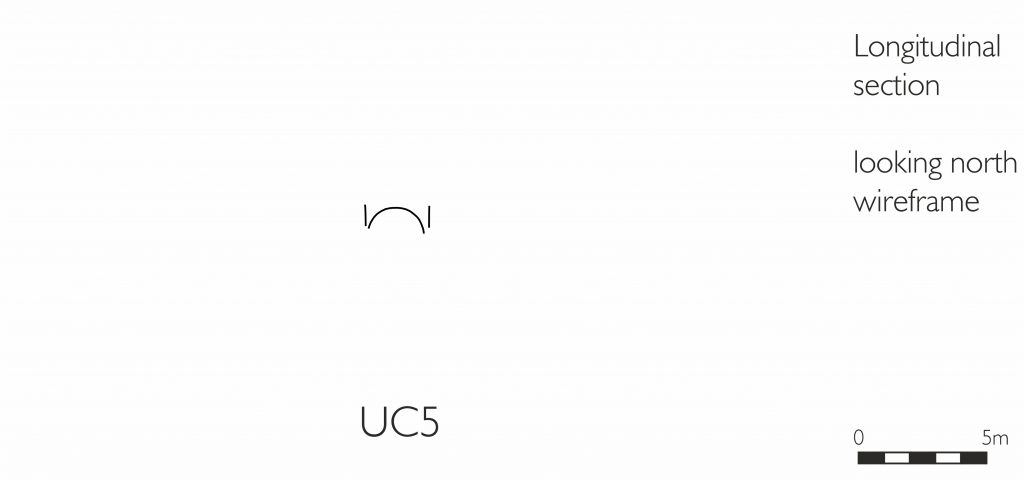
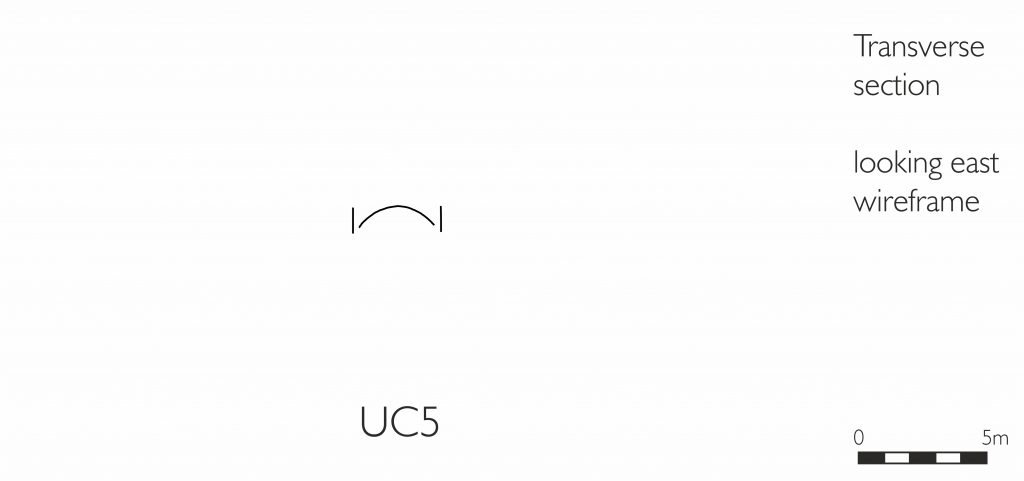
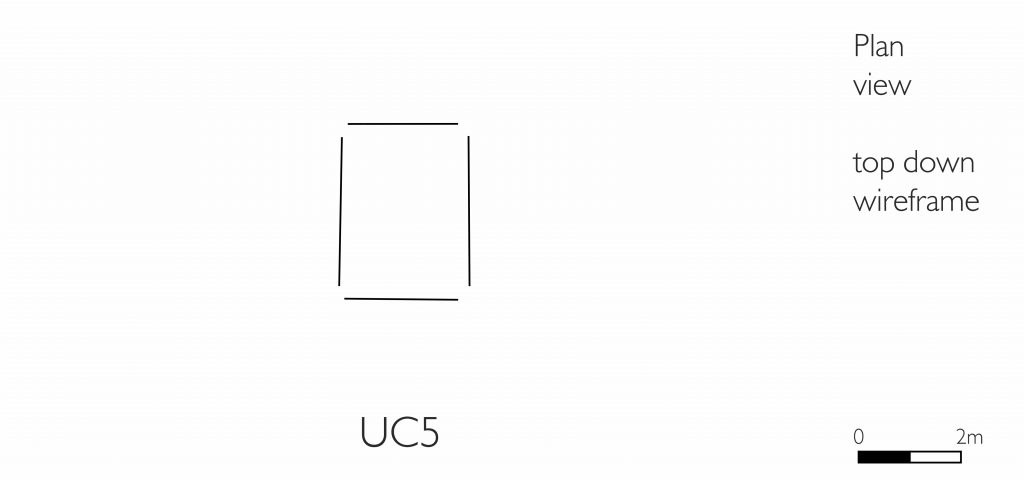
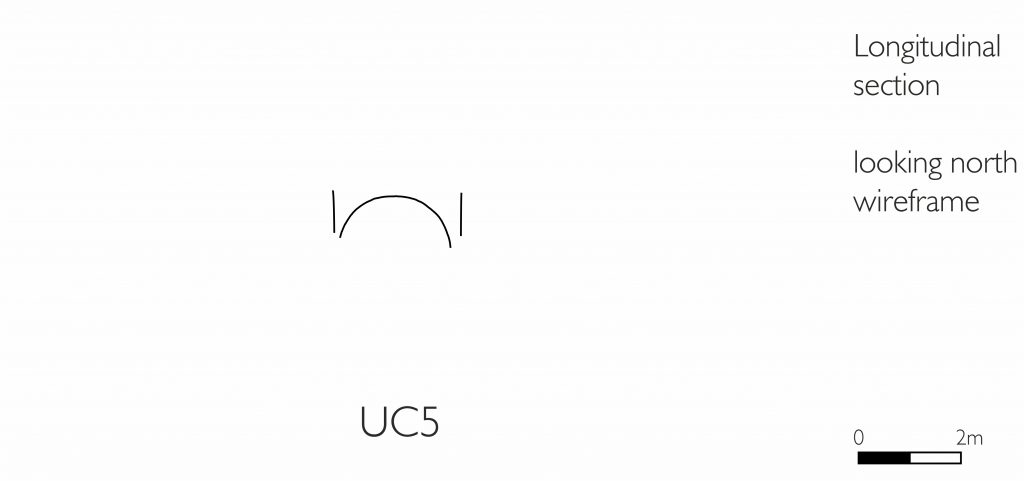
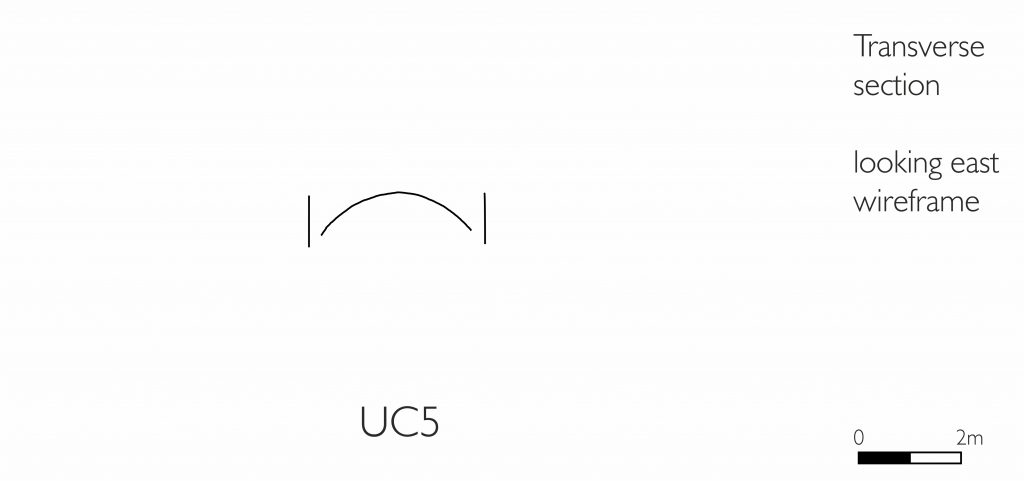
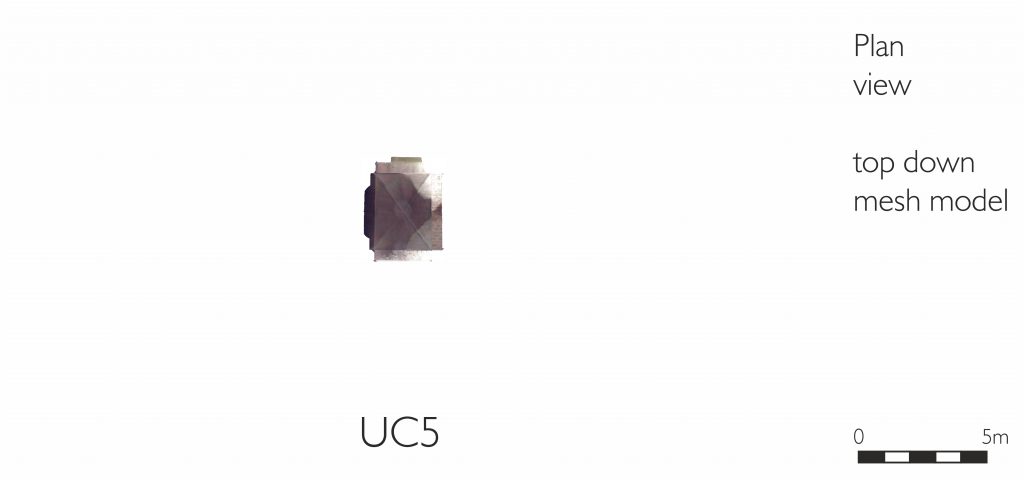
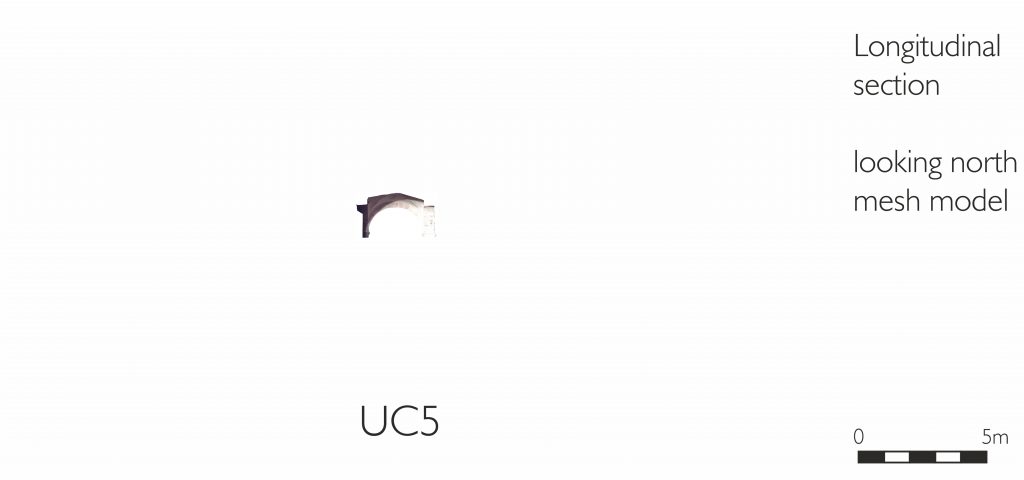
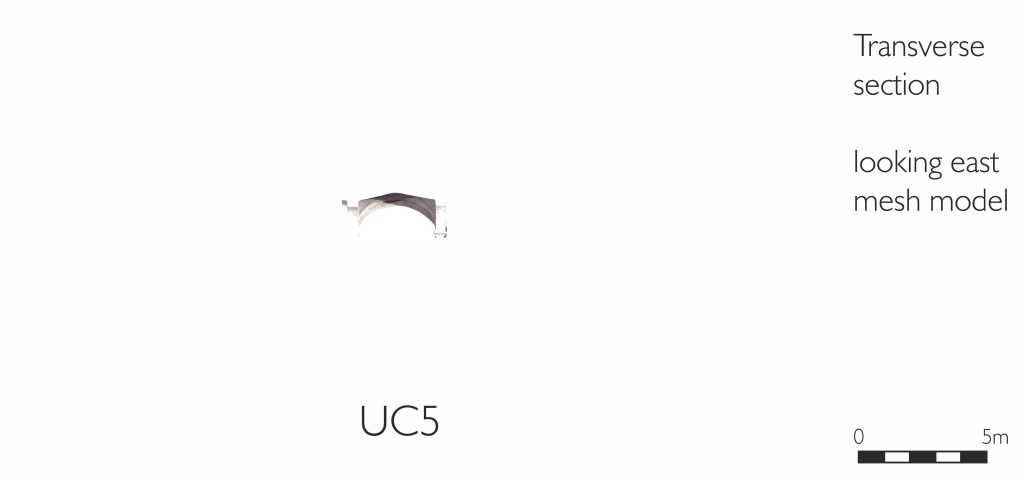
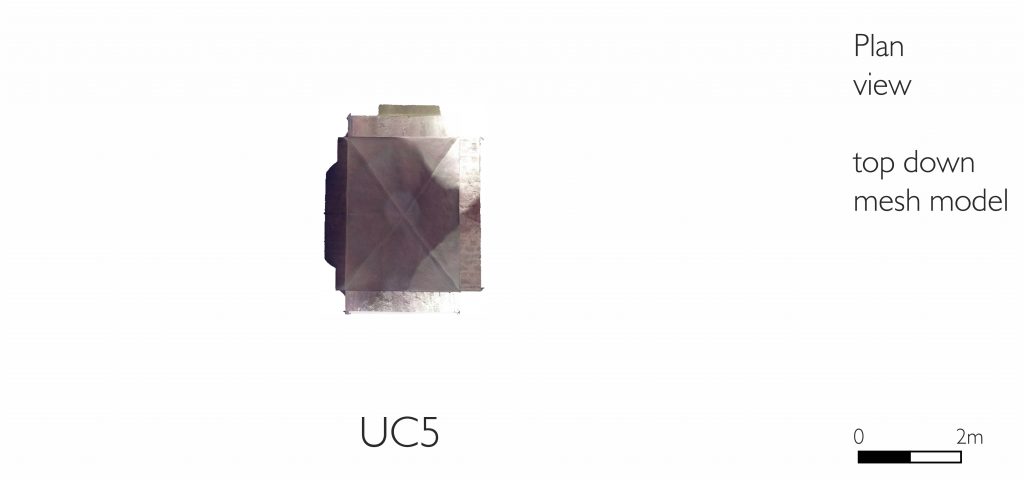
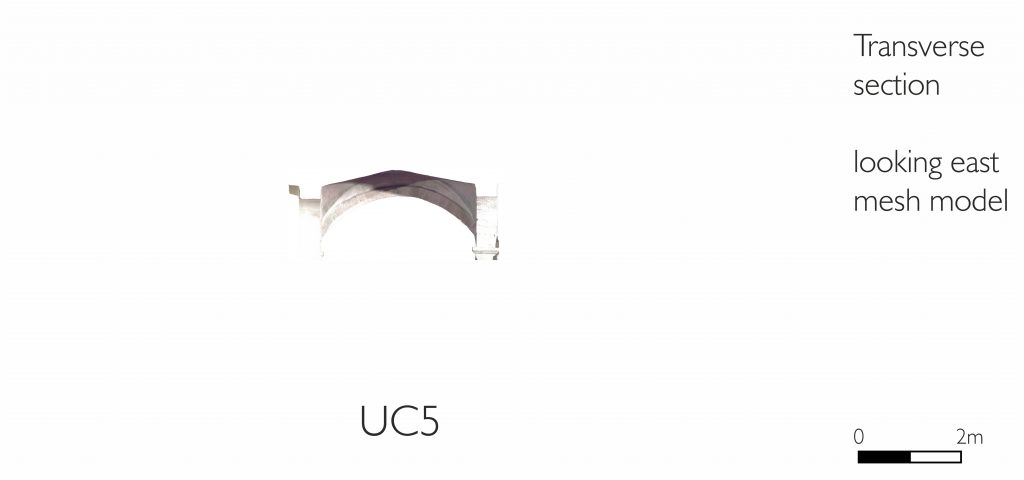
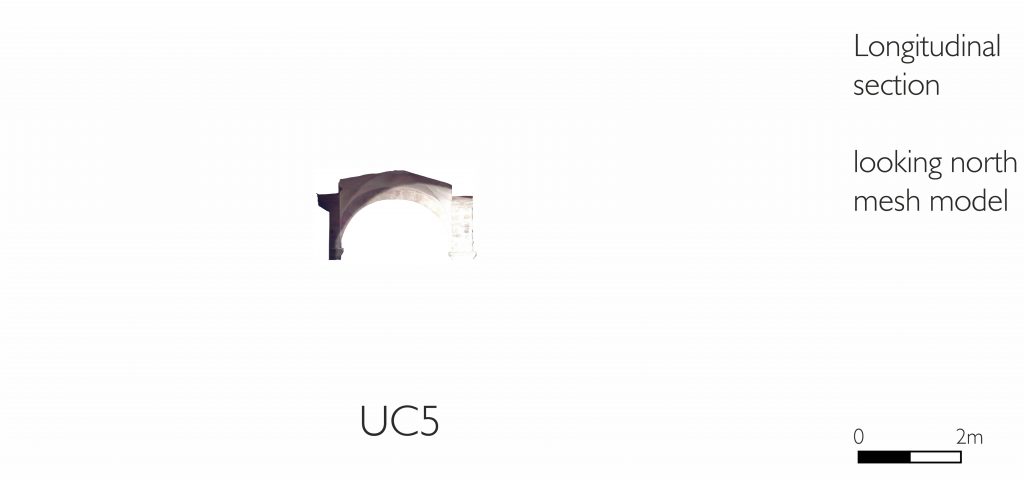
More information
Whilst the crypt at Gloucester Cathedral was probably begun after the fire of 1088, it is possible that the central vessel predates this. Its groin-vaulted design is a radical departure from that of the surrounding ambulatory, adopting an entirely different bay structure, proportional system and method for laying out the arches. It consists of simple rectangular bays with exposed groins, surrounded by a mixture of segmental arches and multicentred arches raised on haunches.
Crypt Ambulatory
N10-N6; CN6; CC6; CS6; S6-S10 (c. 1090)
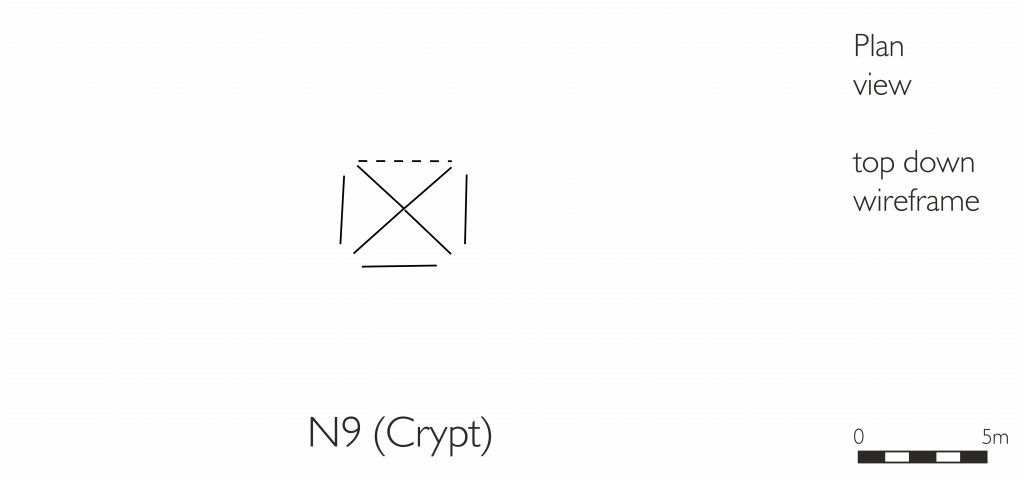
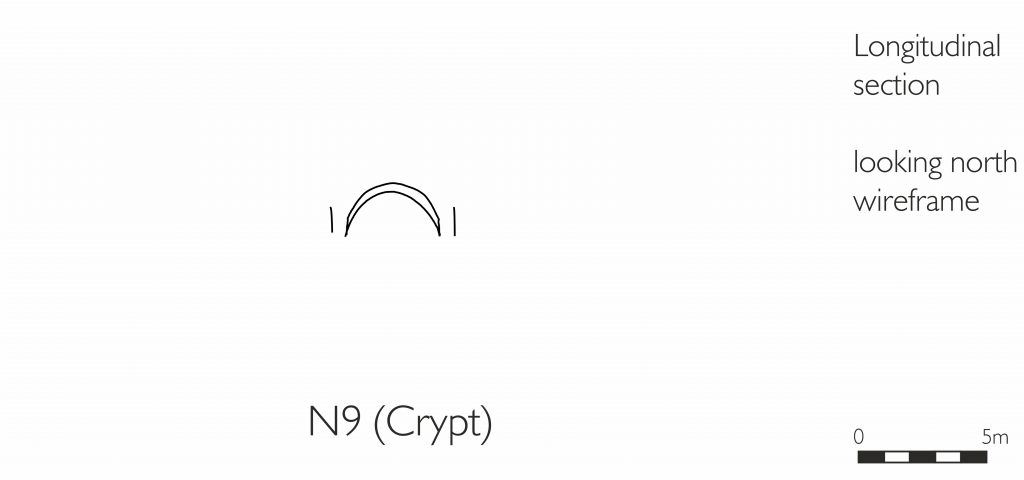
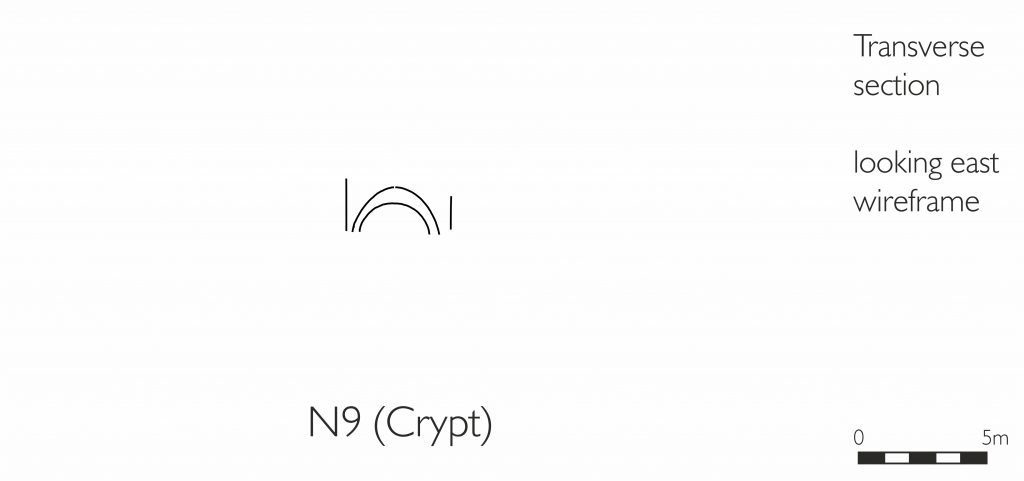
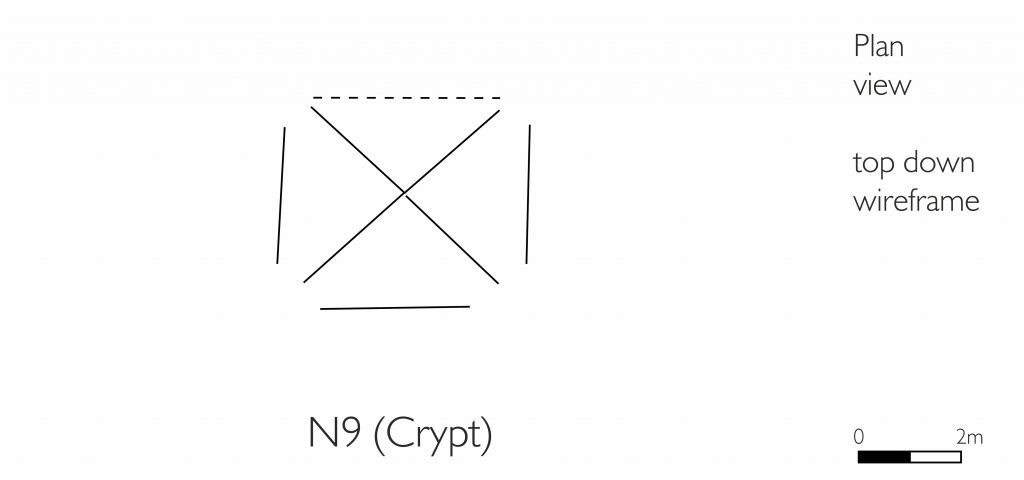
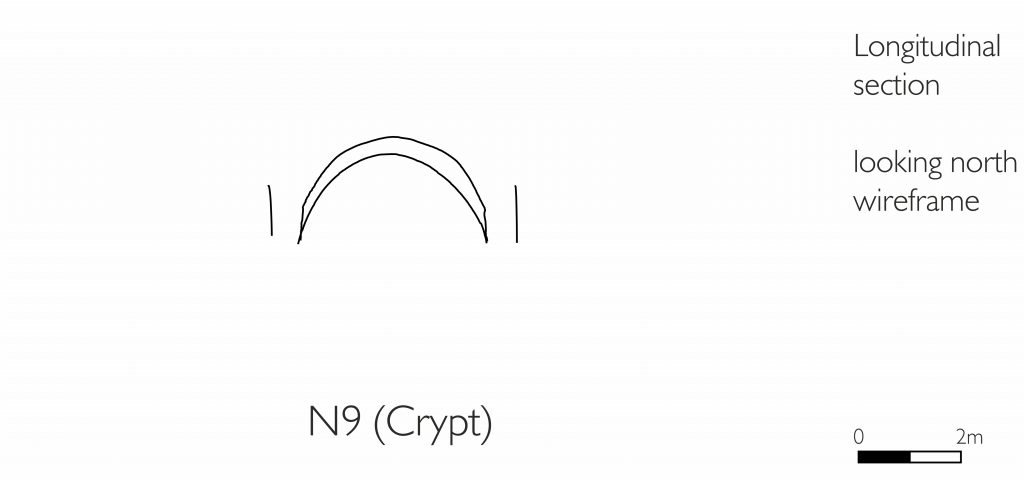
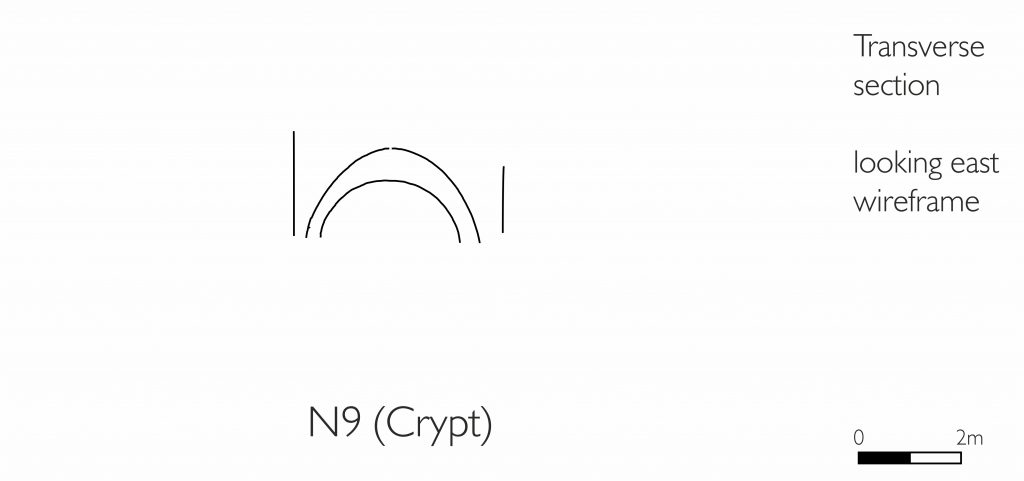
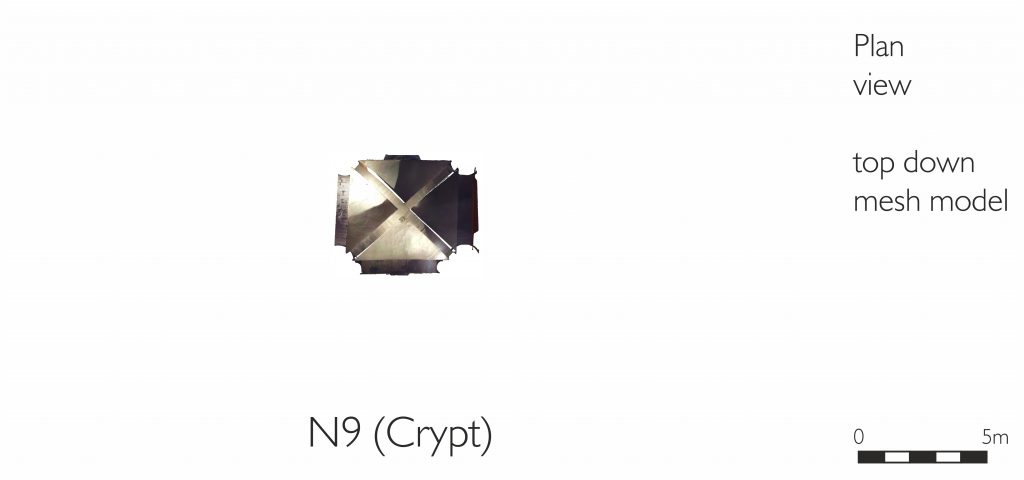
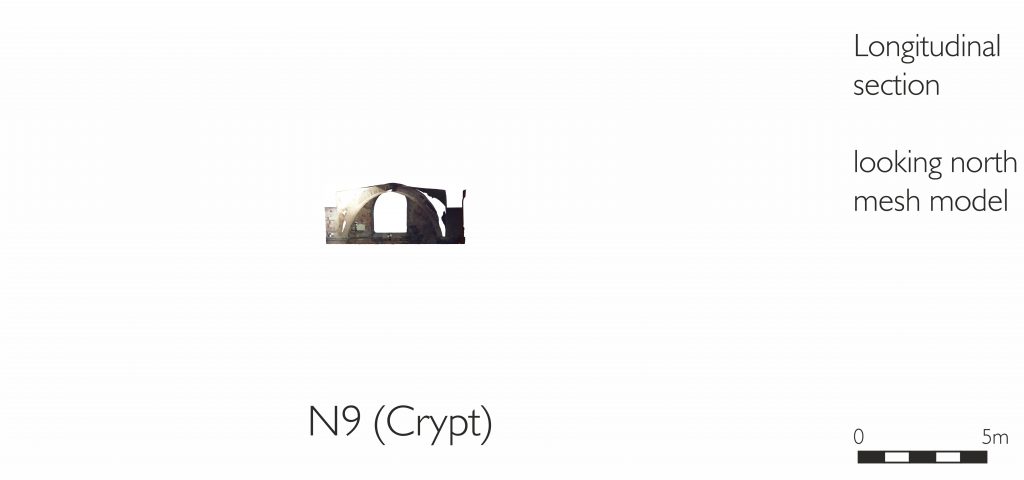
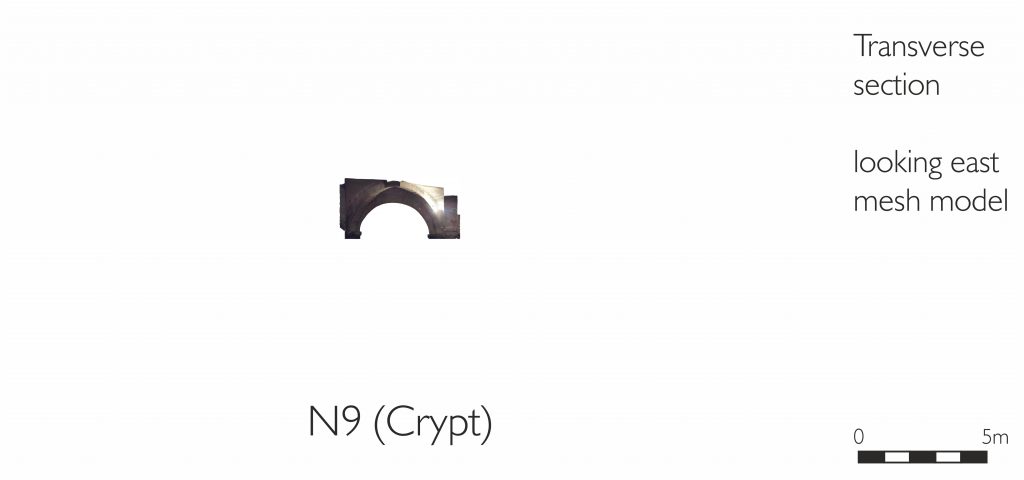
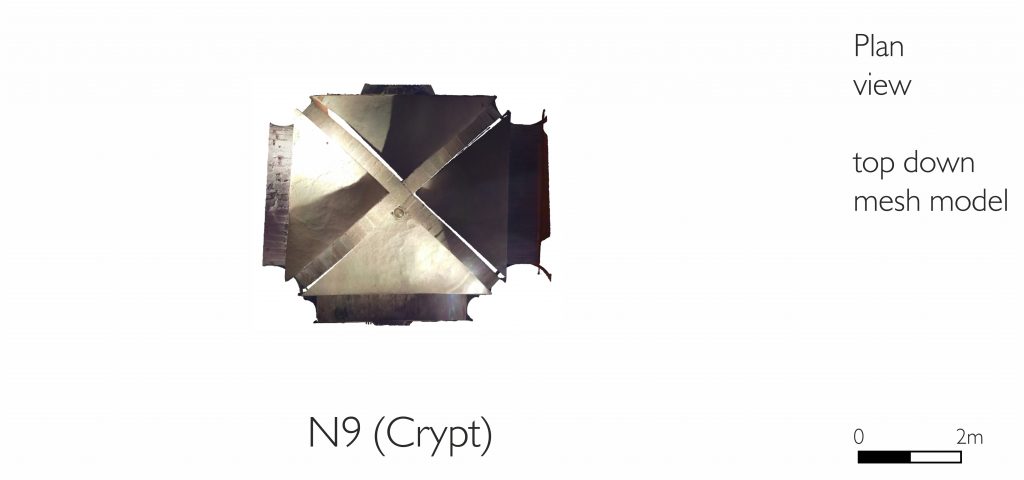
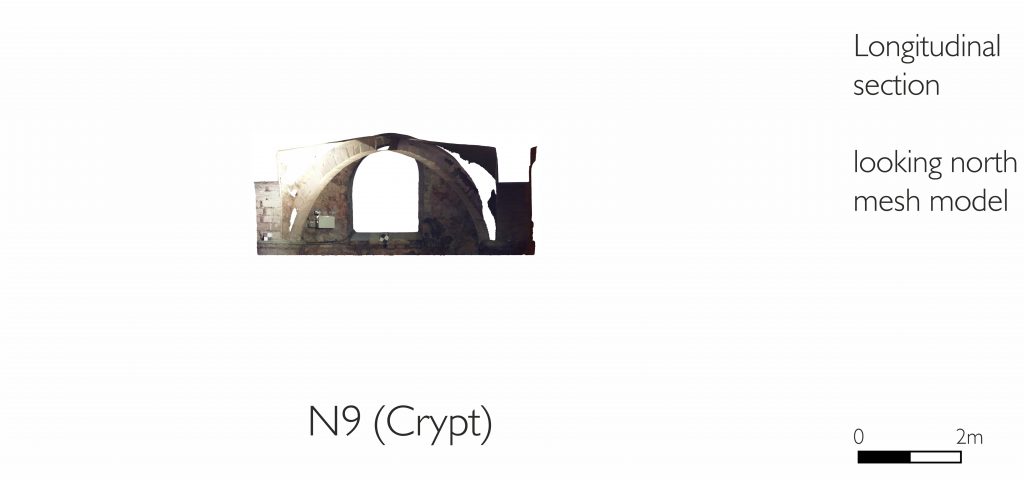
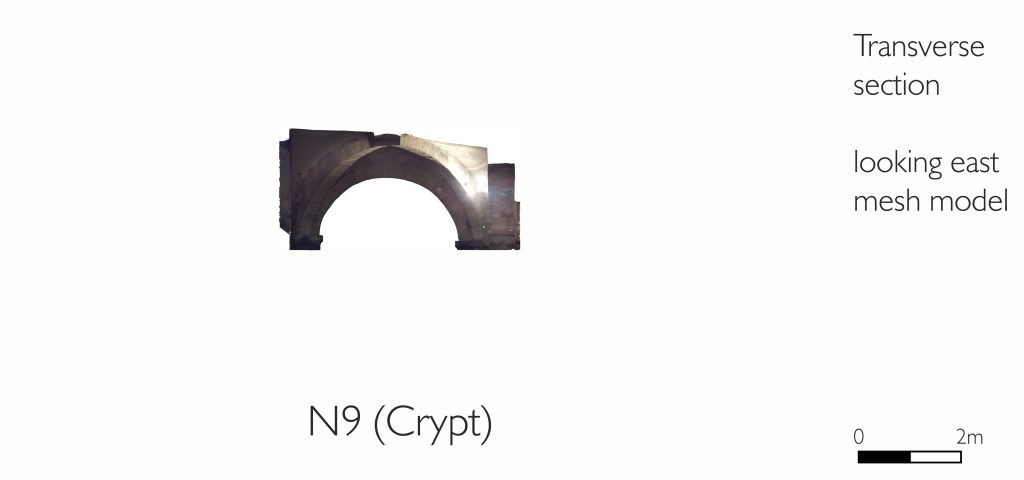
More information
The crypt at Gloucester Cathedral was probably begun after the fire of 1088. Whilst the bays were originally covered by a groin vault, during the 1120s the supporting piers were enlarged and diagonal ribs were added. The resulting gaps between rib and webbing were filled with infilling, similar to that found at Norton Priory.
Presbytery
C6-C10 (c. 1337)
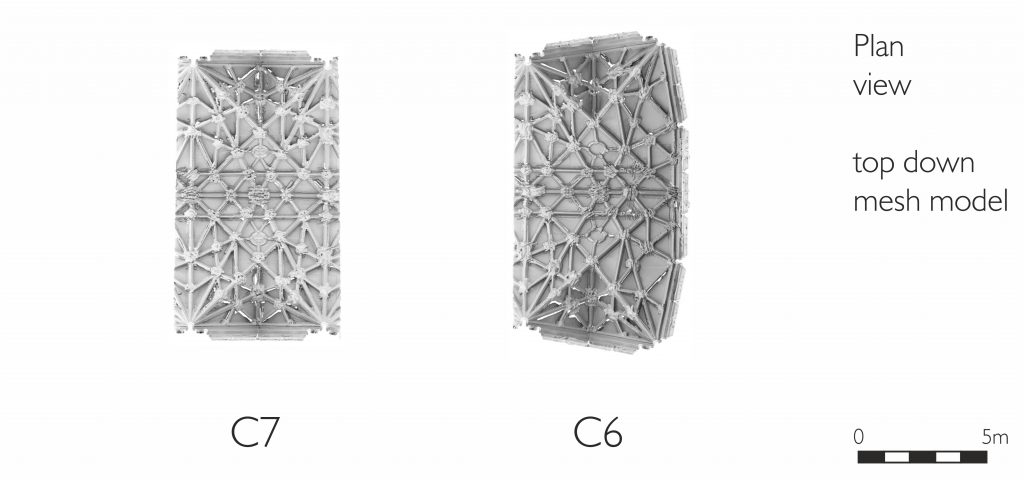
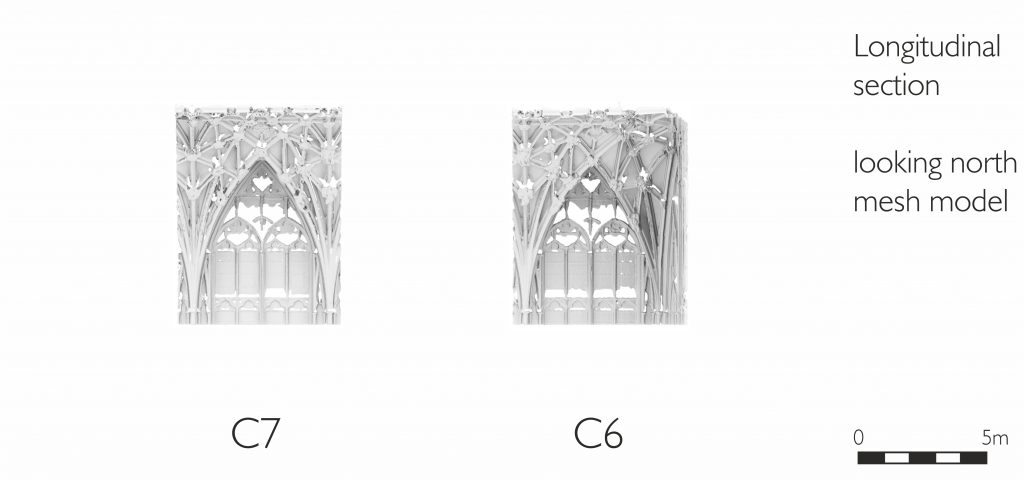
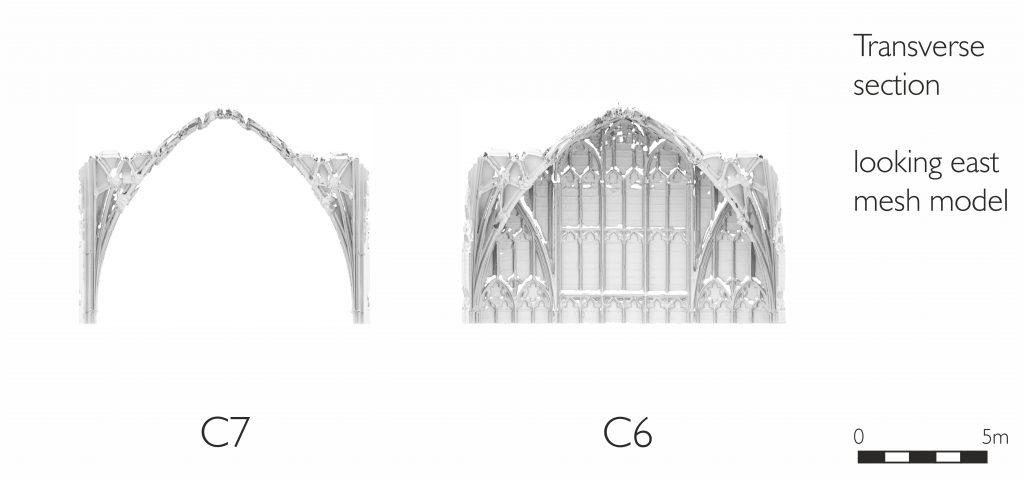
More information
The presbytery at Gloucester Cathedral dates from c. 1337 onwards. It is covered in a complex net vault with an intricate pattern of liernes. All of the bays are rectangular in plan with the exception of the easternmost bay (C6), where the polygonal structure of the ground plan is reflected in the vault above.
Presbytery Ambulatory
N10-N6; S6-S10
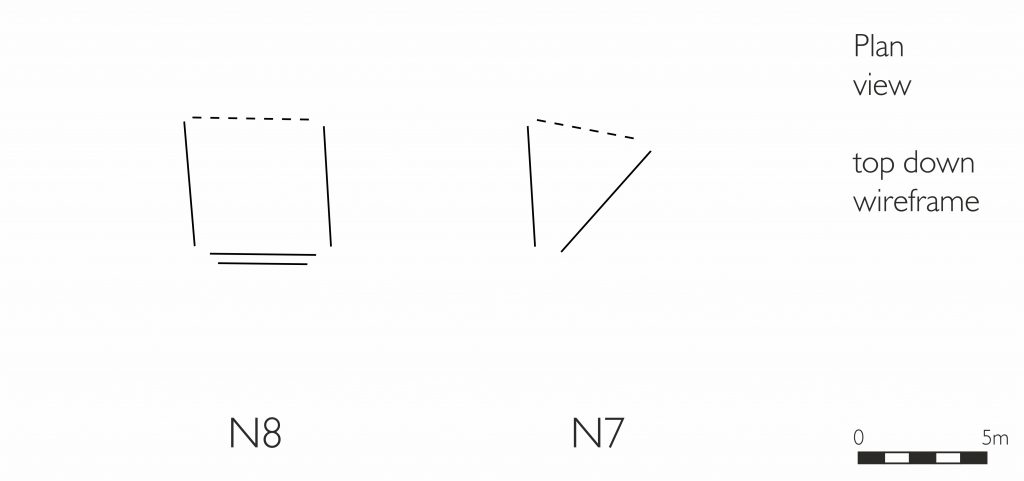
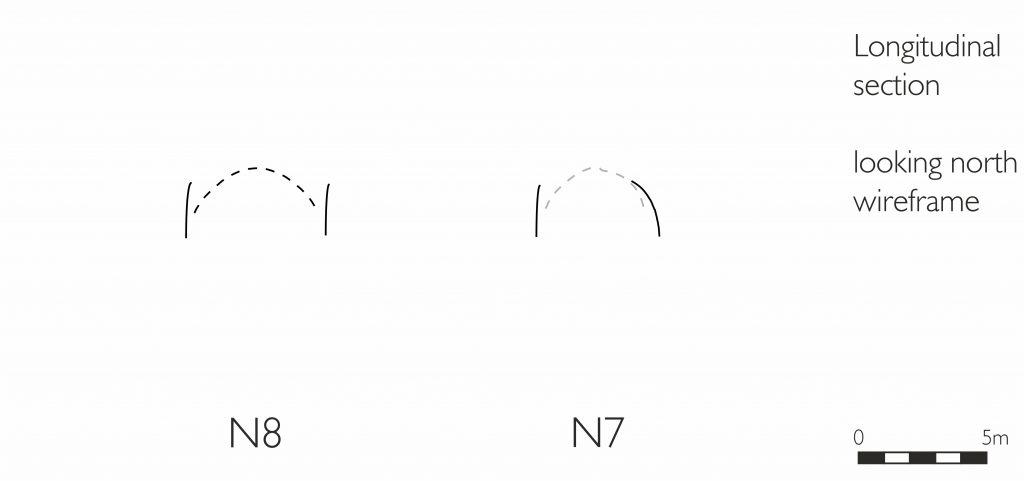
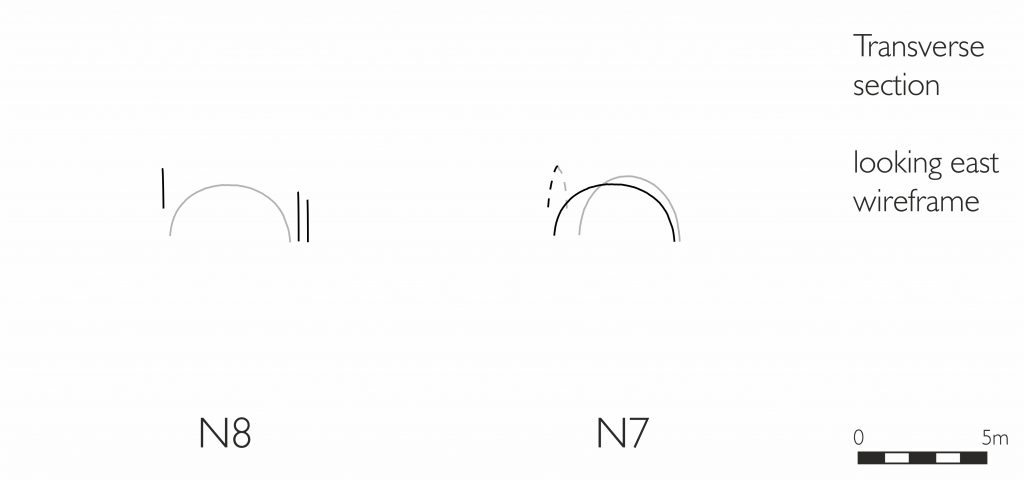
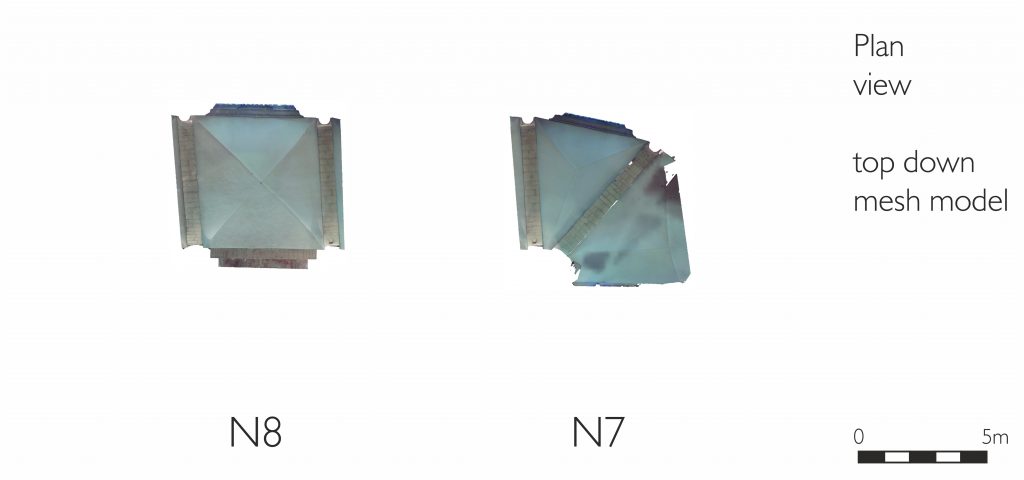
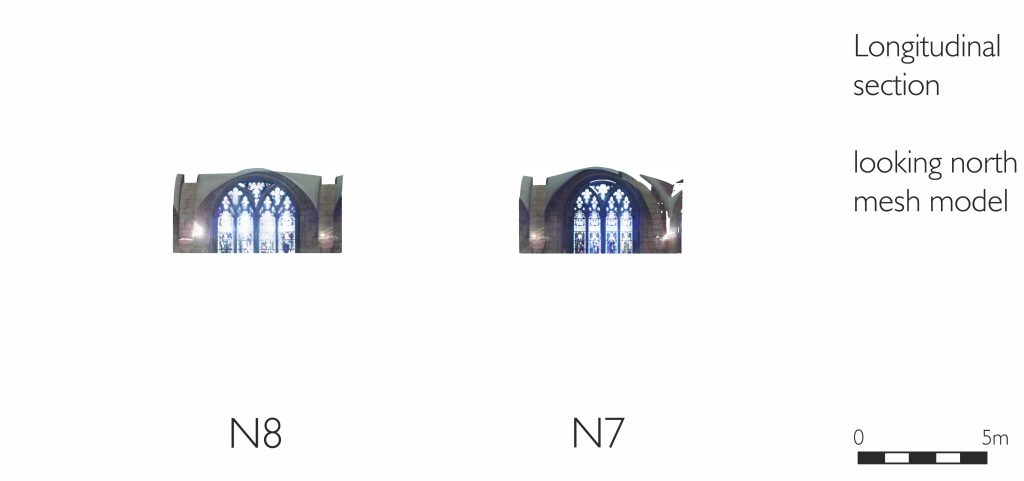
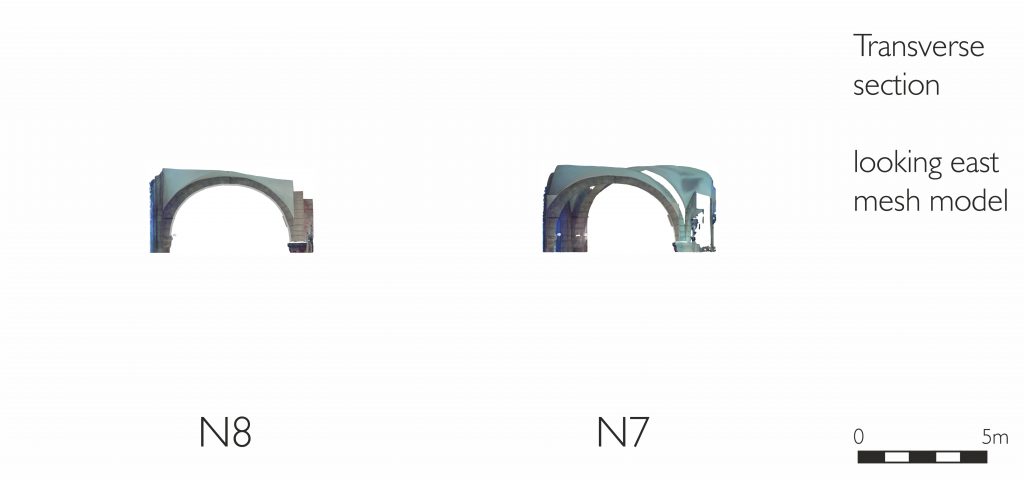
More information
The ambulatory of the presbytery dates back to the original Norman work at the east end of the cathedral church (completed by c. 1100). These bays are still covered by groin vaults with a variety of different forms, Most bays have some kind of quadrilateral plan, but towards the east end there are several with triangular plans.
Choir (Crossing)
C11 (c. 1337)
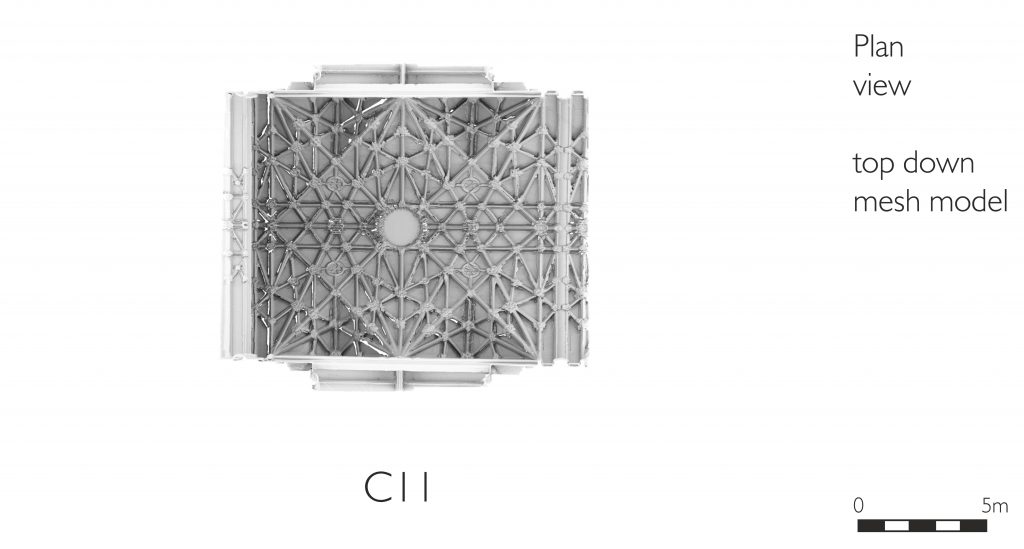
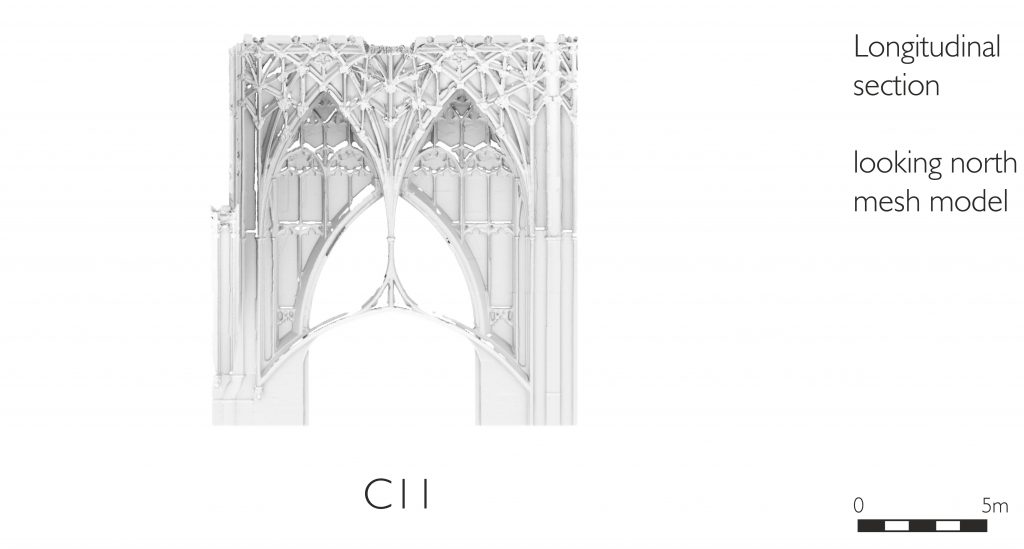
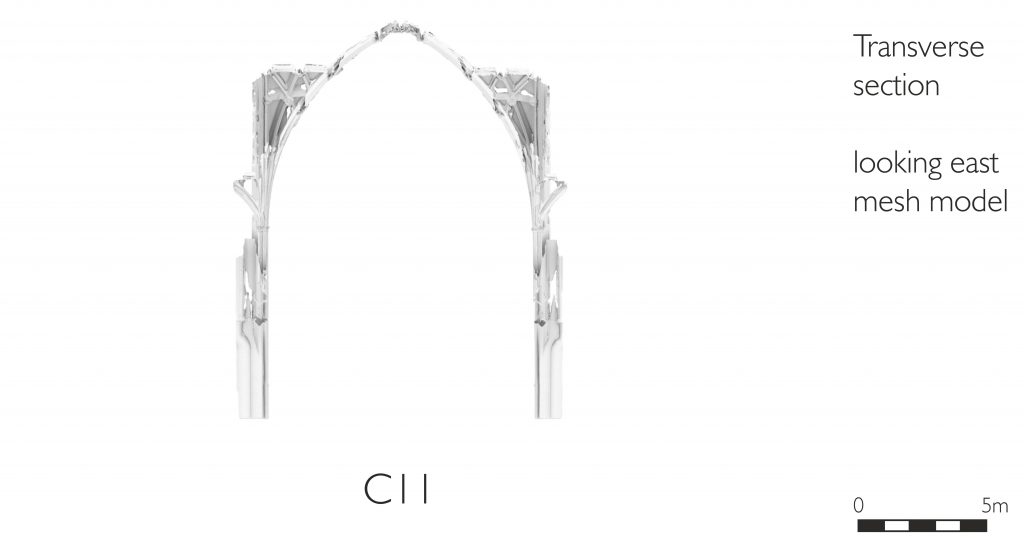
More information
The liturgical choir of Gloucester Cathedral can be found in the crossing of the church (bay C11). The vault dates from c. 1337 onwards, consisting of a more elaborate form of net vault than the earlier south transept. The crossing bay is in effect divided into two bays of vaulting along its transverse axis, each half following a design which continues into the presbytery to the east.
North Transept
N11.1-N11.2 (c. 1368-73)
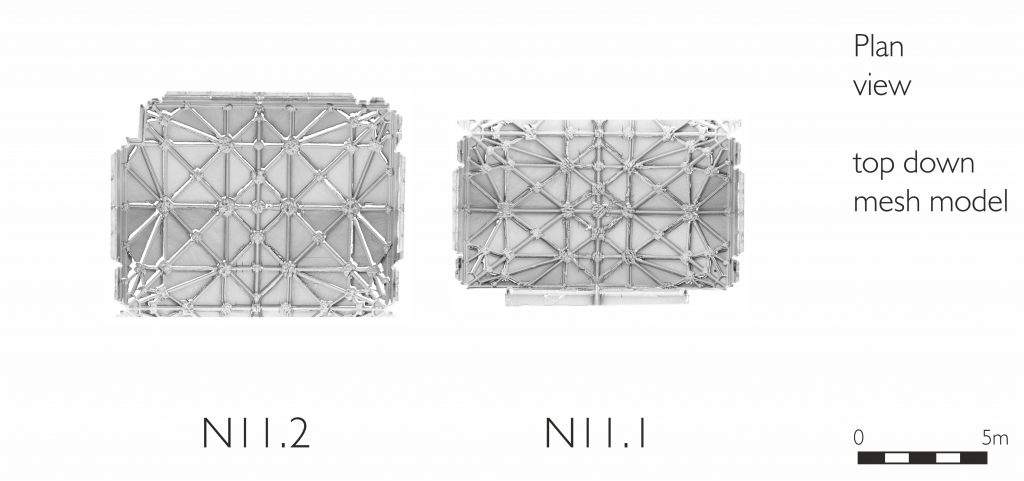
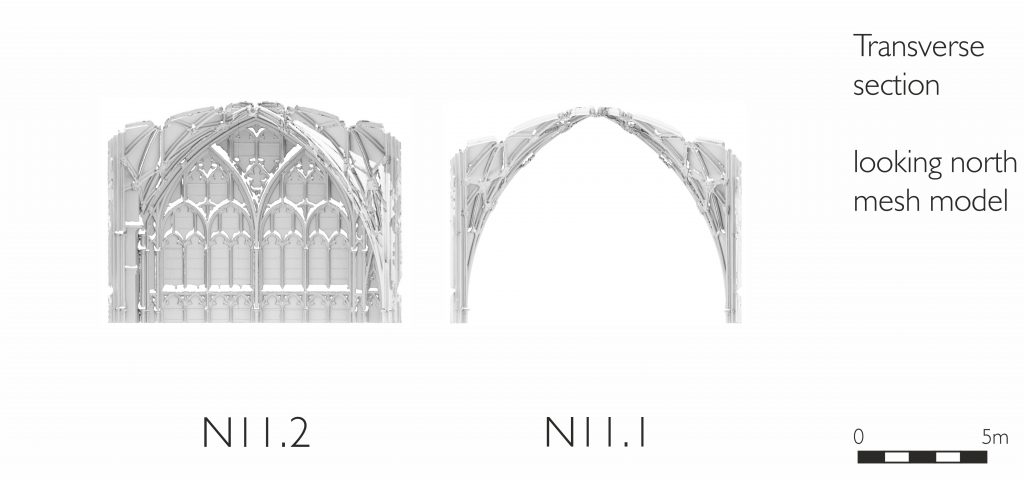
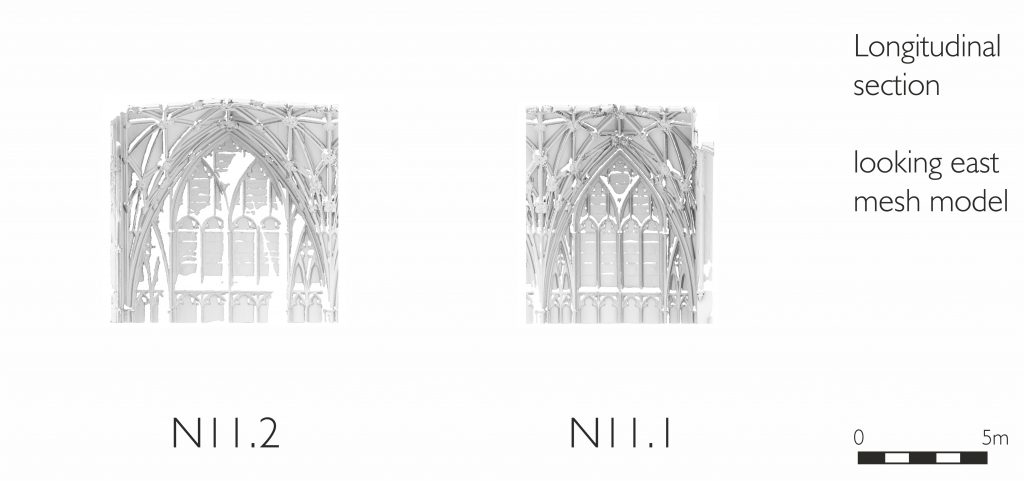
More information
The north transept at Gloucester was extensively modified c. 1368-73, including the insertion of a new net vault. Though it echoes some aspects of the design of the south transept, there are several distinct differences in pattern, perhaps the most notable being the inclusion of bosses covering the intersections between the liernes.
South Transept
S11.1-S11.2 (c. 1336)
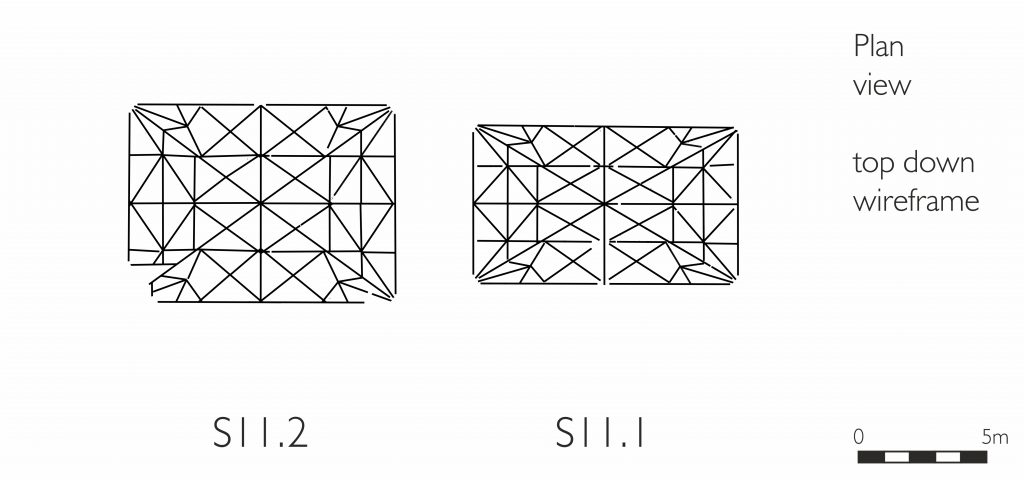
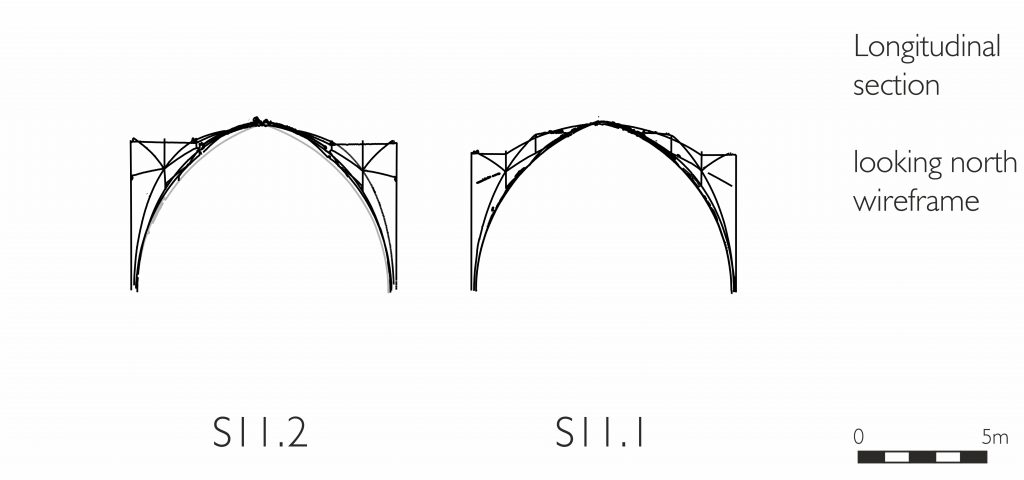
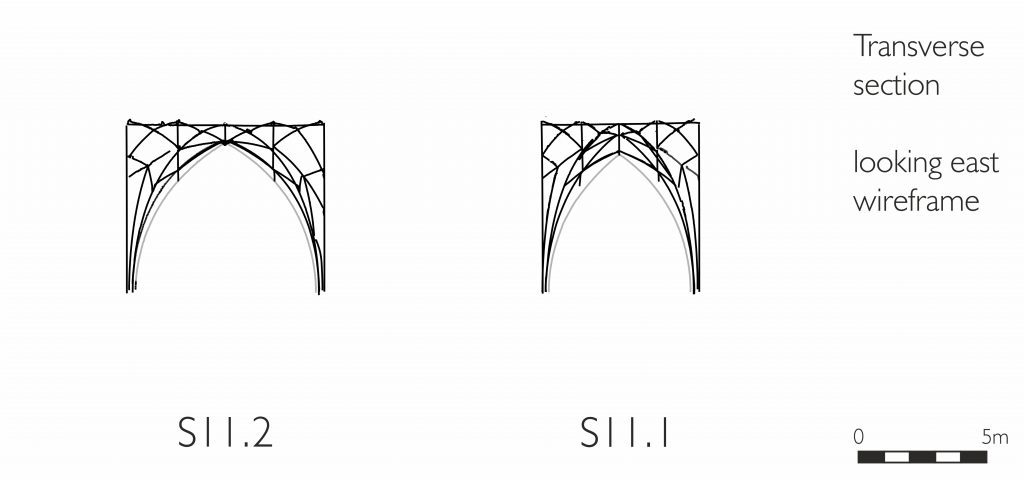
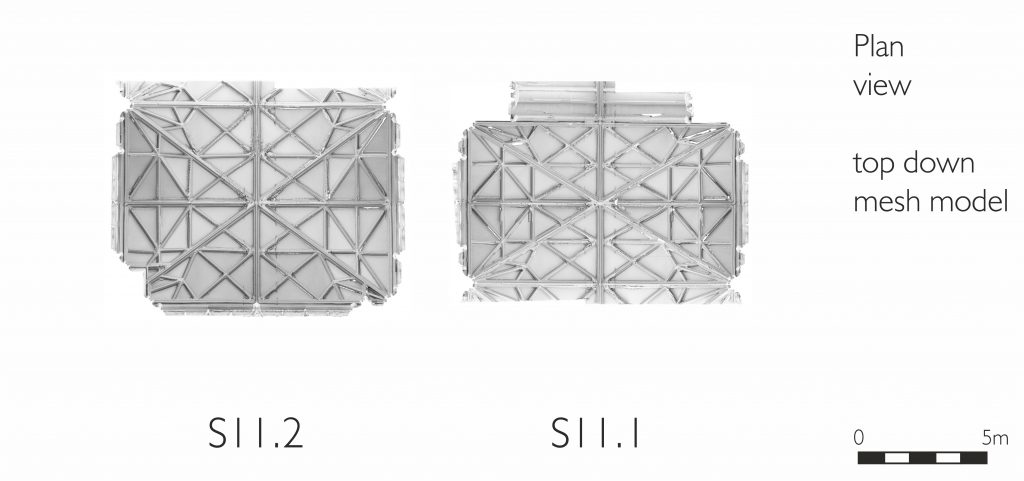
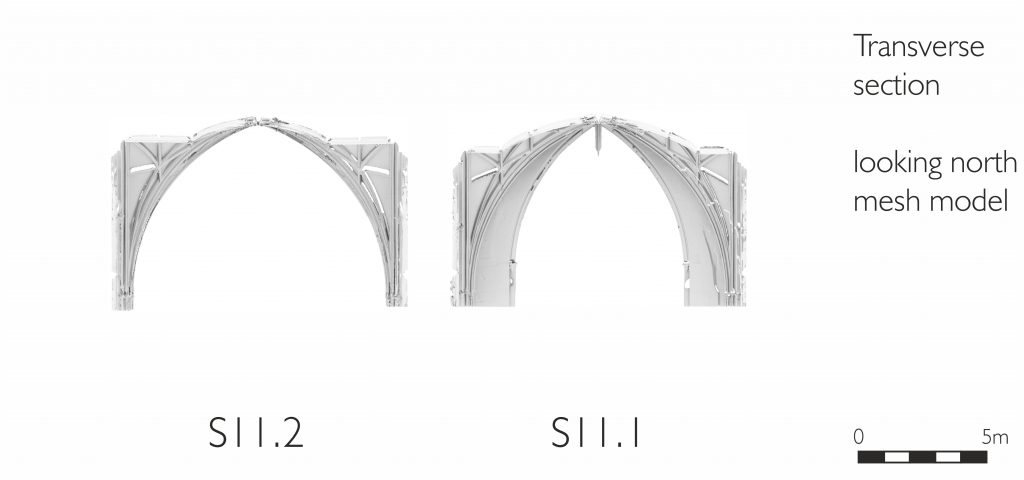
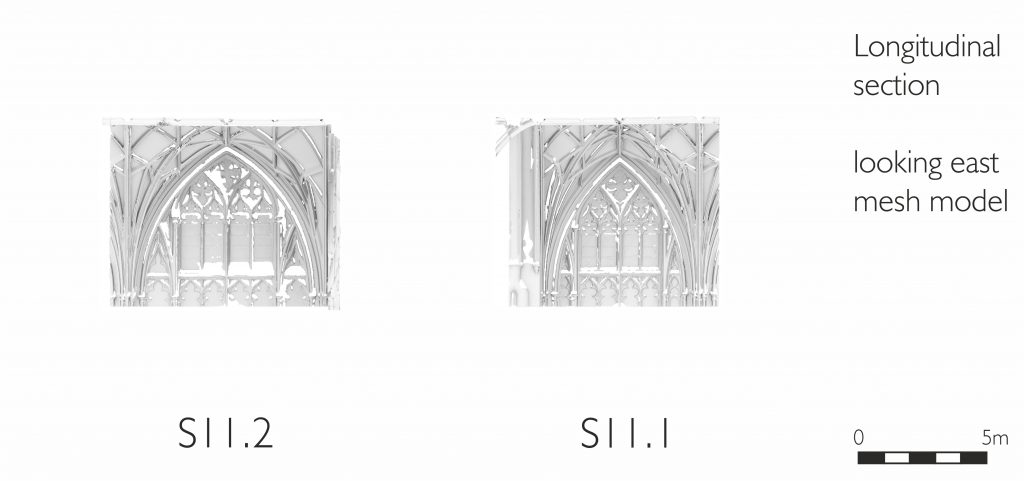
More information
The south transept vault at Gloucester was almost certainly in place by 1336, when the clerestorey windows below were being glazed. It consists of a net vault of crisscrossing liernes. Unusually, there are no bosses covering the points of intersection between the ribs, with the relationships between the different lines instead being articulated using multiple layers of ribs.
Nave
C12-C20 (c. 1242; c. 1421-37)
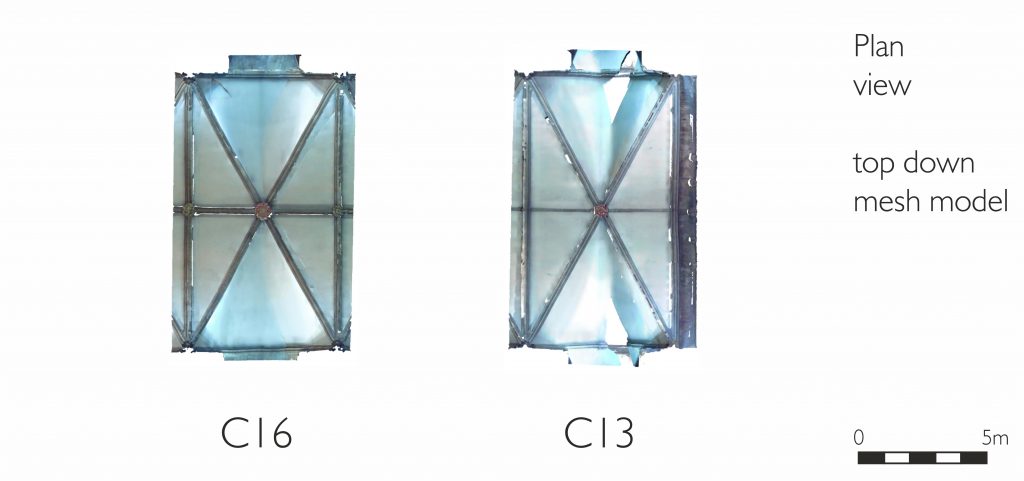
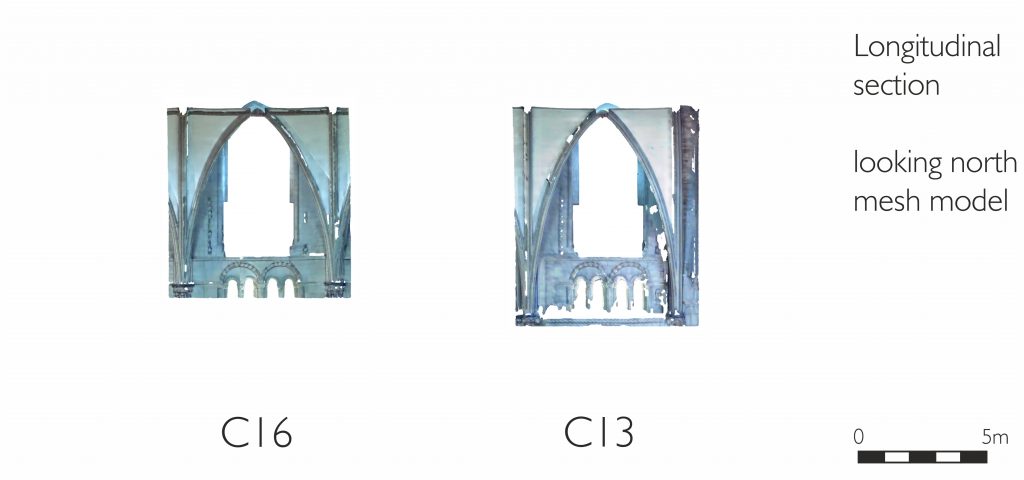
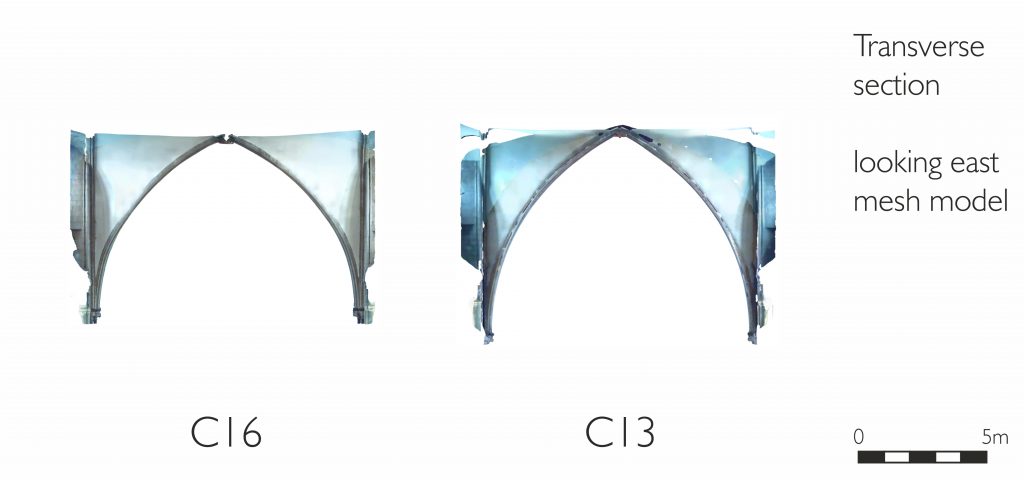
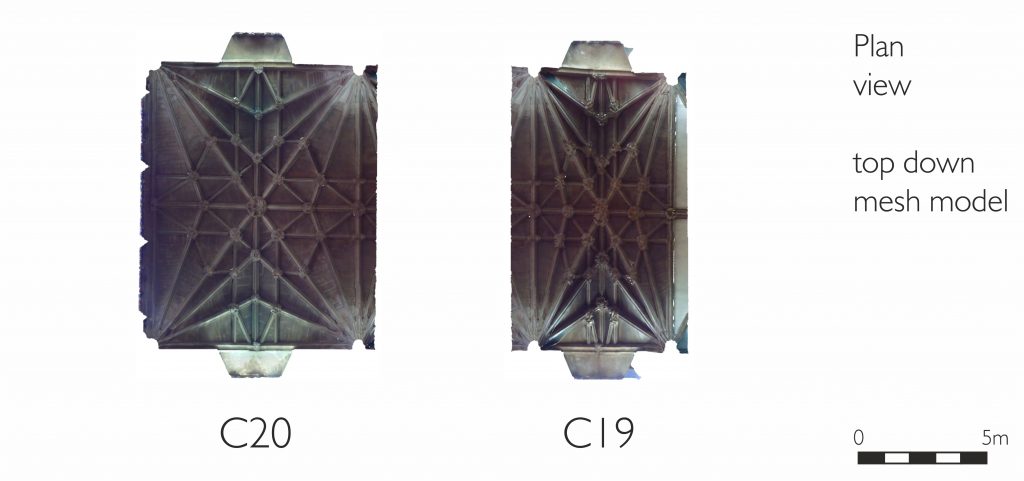
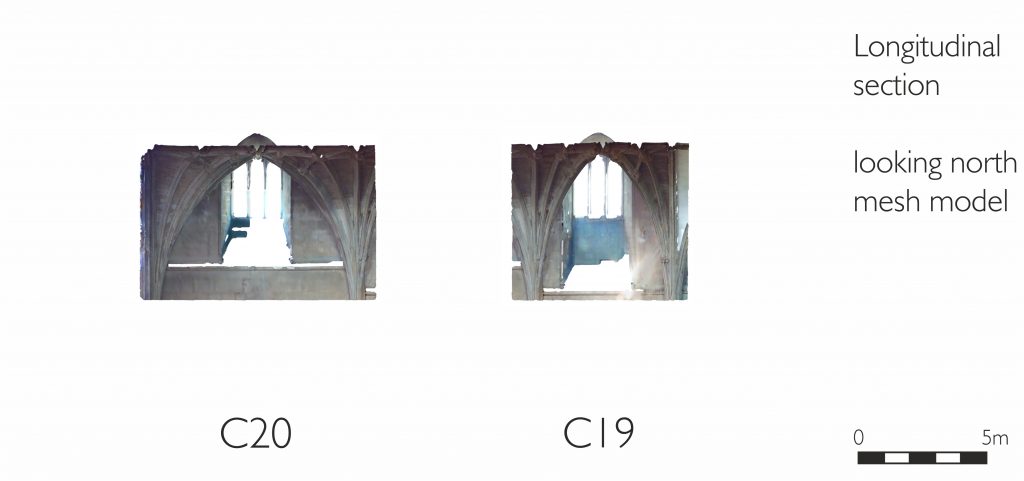
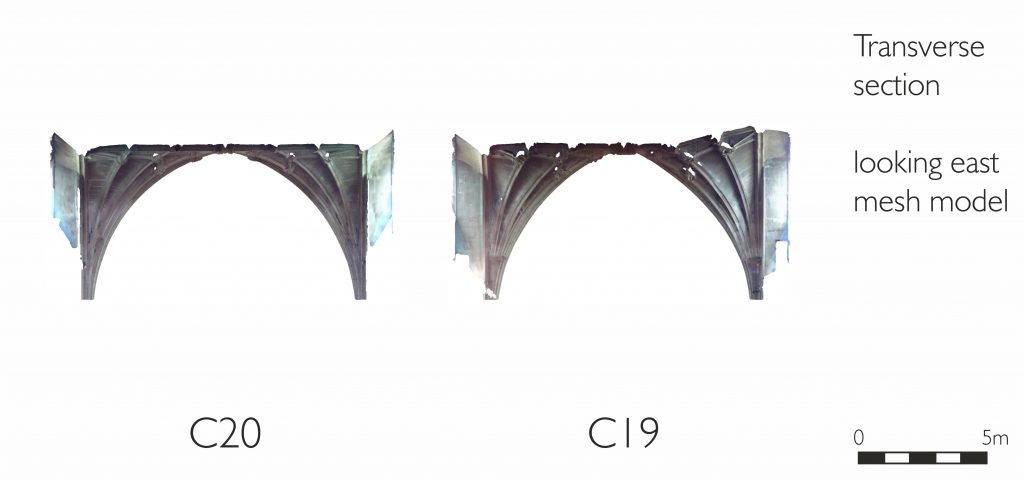
More information
Though the walls of the nave at Gloucester were probably completed by the 1120s, it does not appear to have been vaulted in stone until c. 1242. The first seven bays of the nave (C12-C18) were constructed as a simple quadripartite vault with a longitudinal ridge rib. However, there is a slight difference in design for the eastern two bays (C12-C13), where the ridge rib is much thinner. The two western bays of the nave were vaulted from c. 1421-37 according to an entirely different design, featuring a complex stellar pattern of liernes.
Nave Aisles
N12-N20; S12-S20 (c. 1242; c. 1421-37)
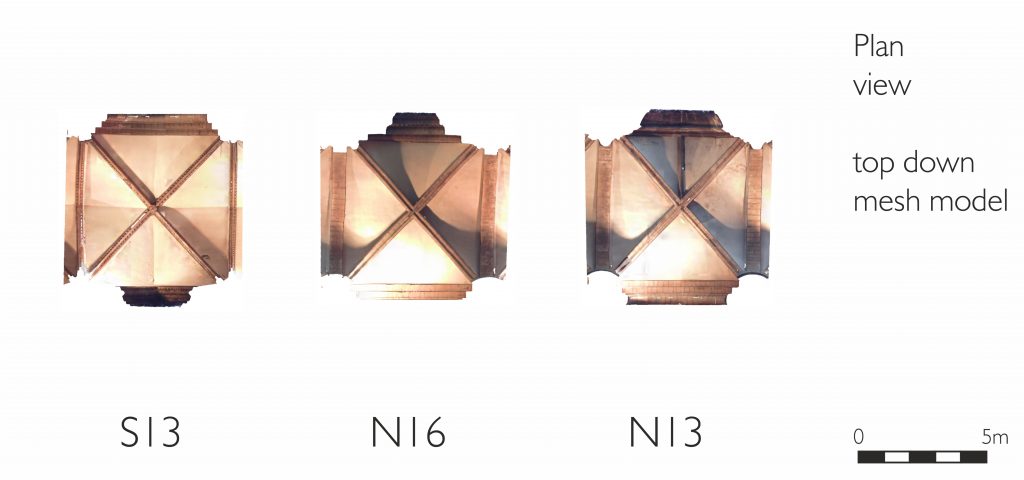
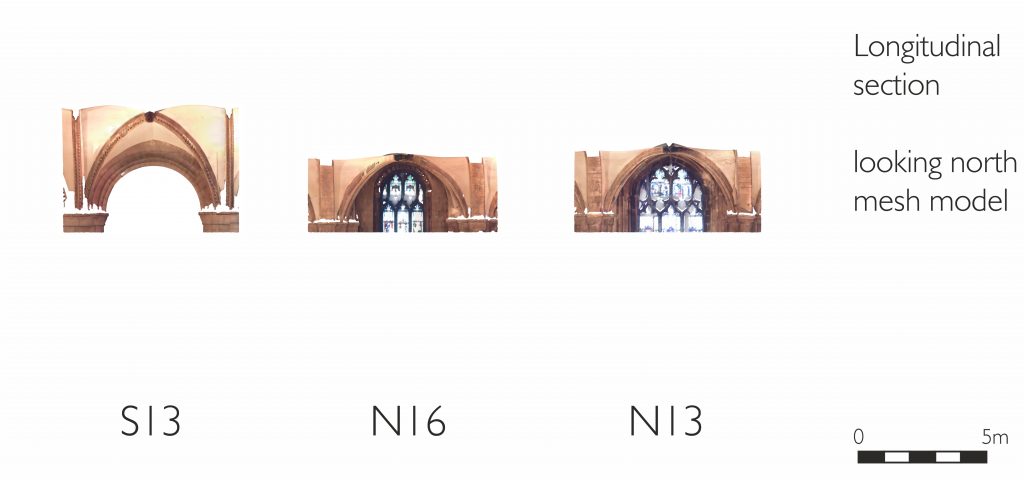
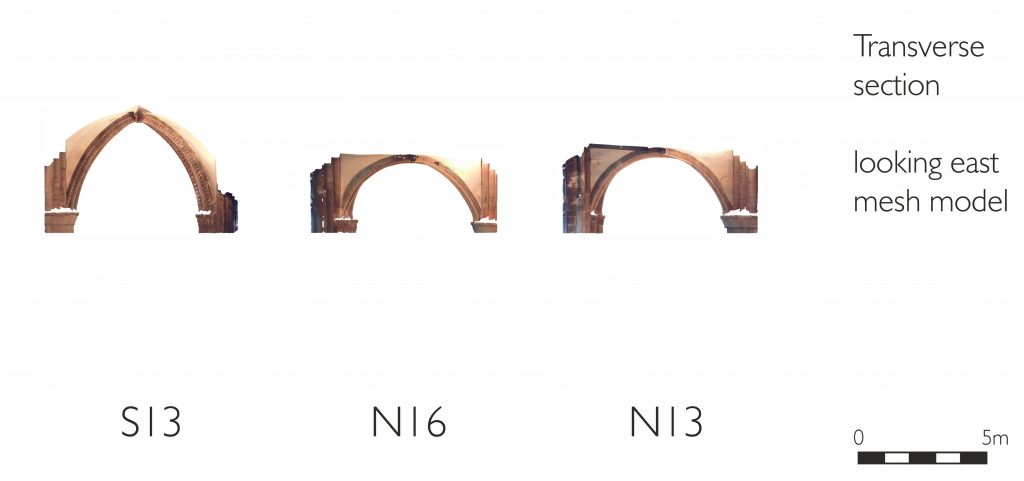
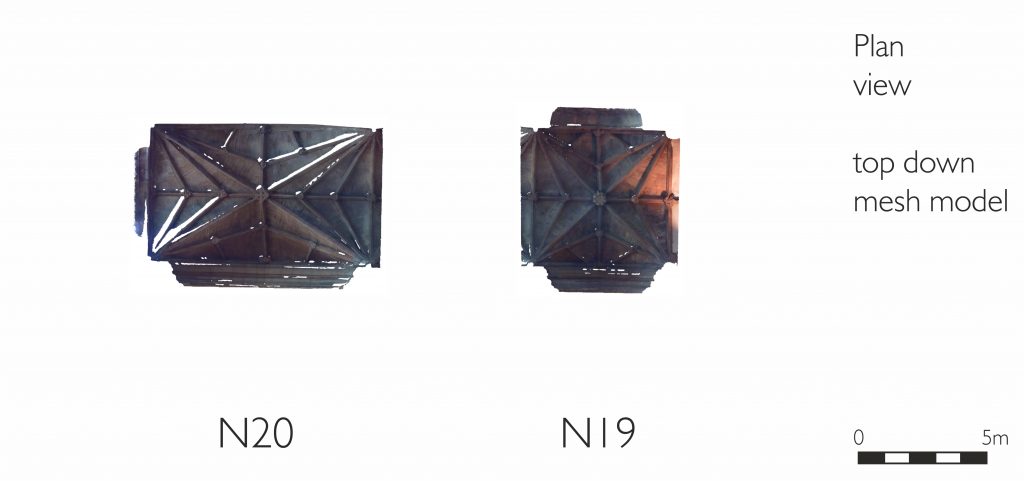
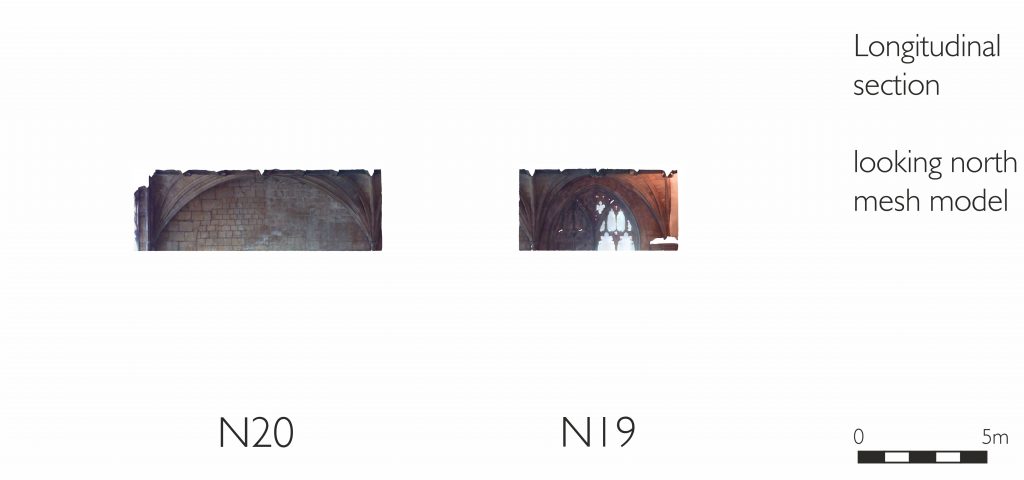
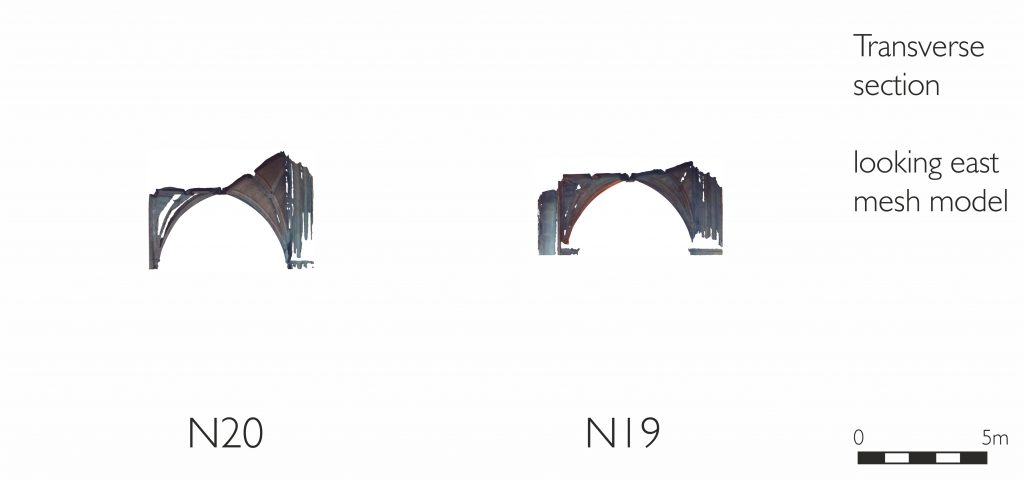
More information
Whereas the north nave aisle vault at Gloucester was probably constructed at the same time as the vault in the central vessel (c. 1242), the south nave aisle was vaulted considerably later (c. 1318). Though the plans of the vaults are similar, both being a mixture of quadripartite and quinquepartite vaulting, their three-dimensional structure and sculptural details are very different. The two western bays of the north and south aisles follow a simple tierceron pattern with additional liernes on the north and south sides, probably dating from c. 1421-37.
Gloucester Cathedral Cloister
East Walk
NE; E1-E10; SE (c. 1360-64)
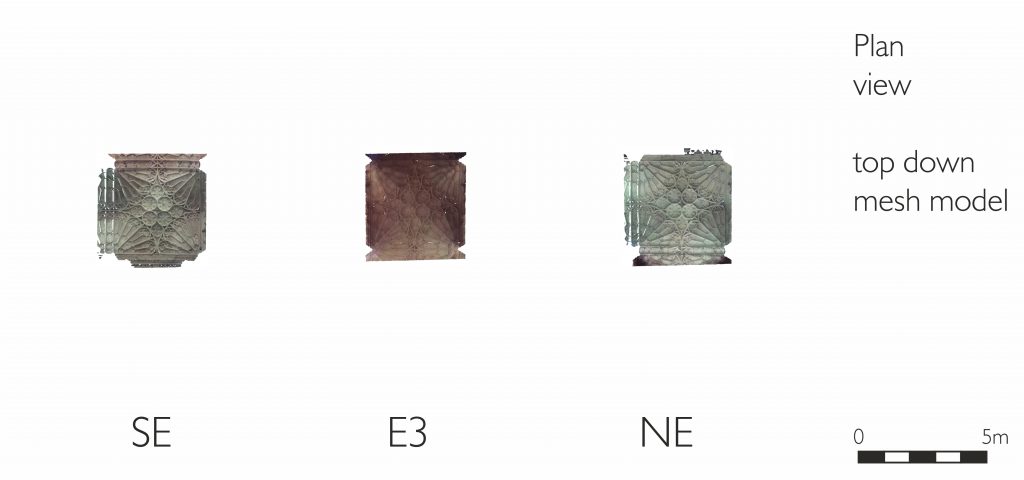
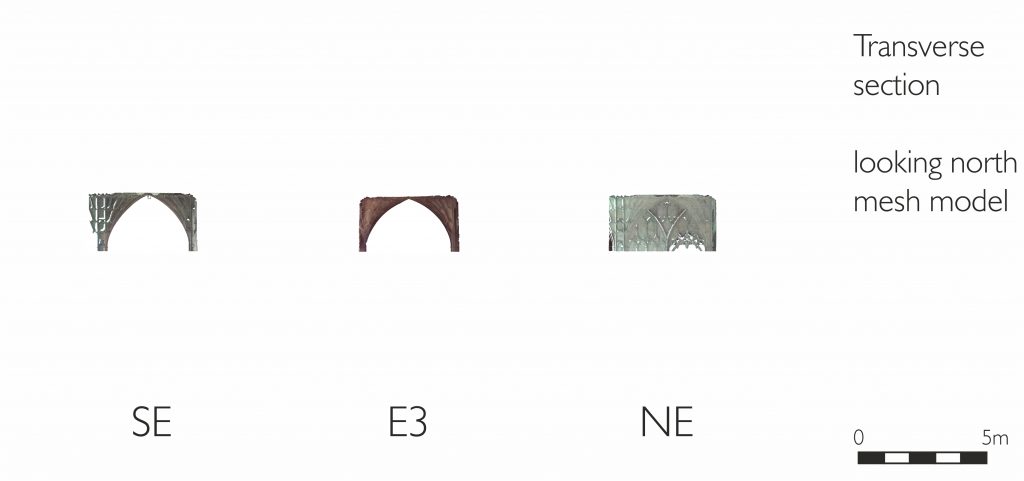
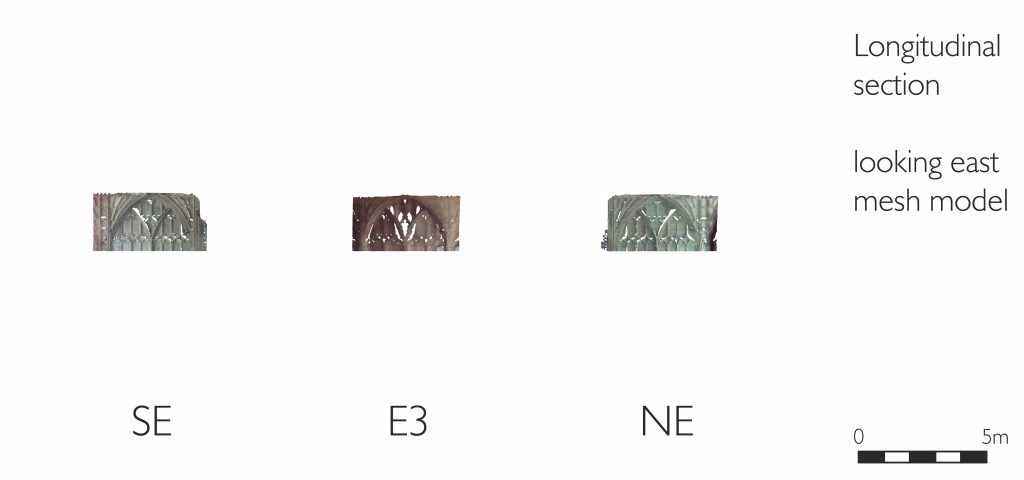
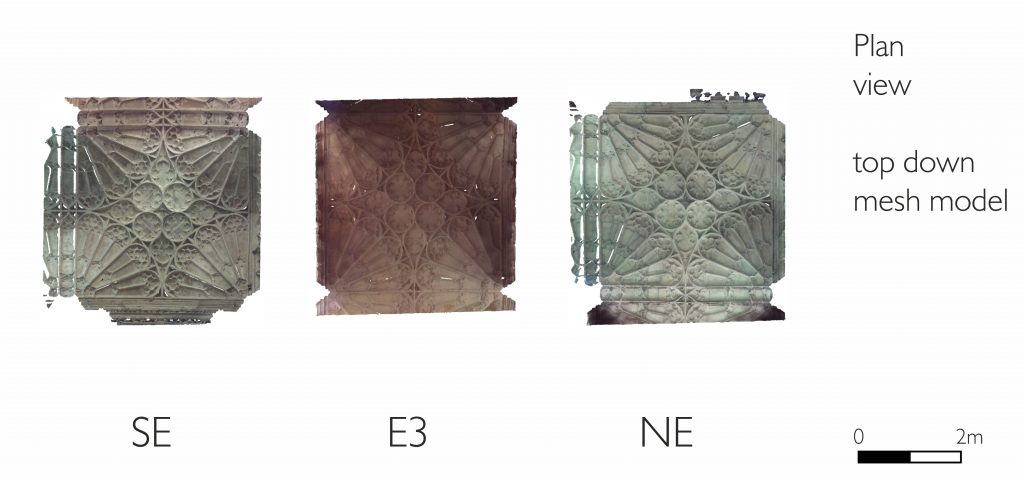
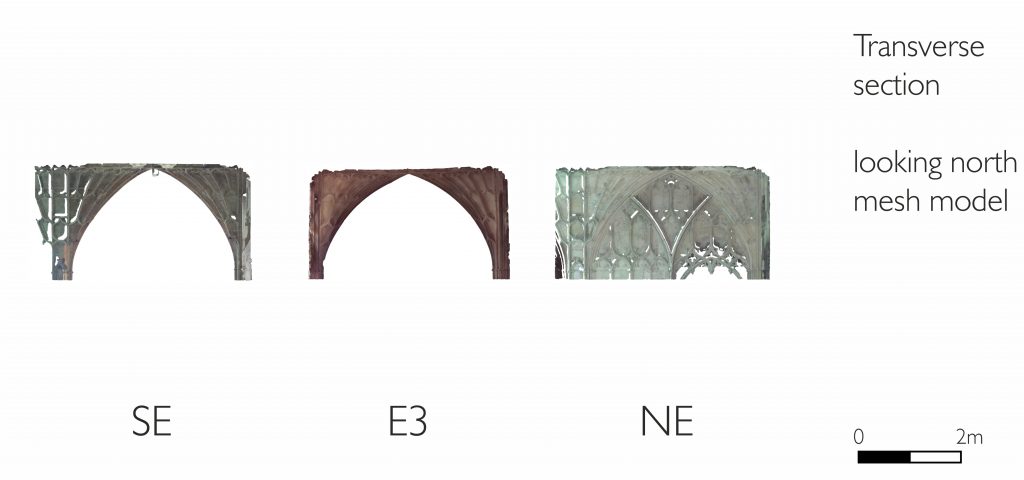
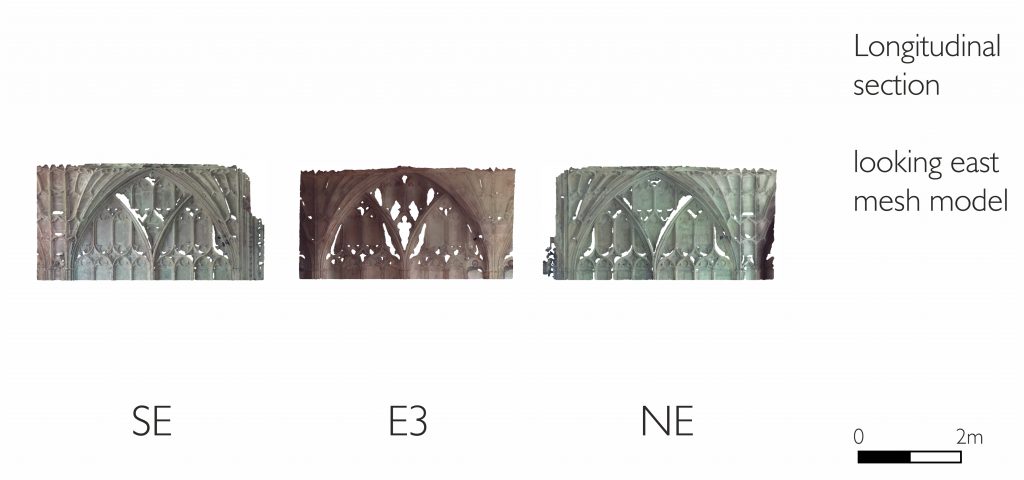
More information
The east walk of the cloister at Gloucester was probably constructed between 1360 and 1364. It is widely considered to be one of the earliest examples of fan vaulting in the world, its surface consisting of intricately decorated panels of stonework forming conical structures that rise from the springers of the vault.
Gloucester Cathedral Chapter House
Chapter House
CH1 (c. 1368-73)
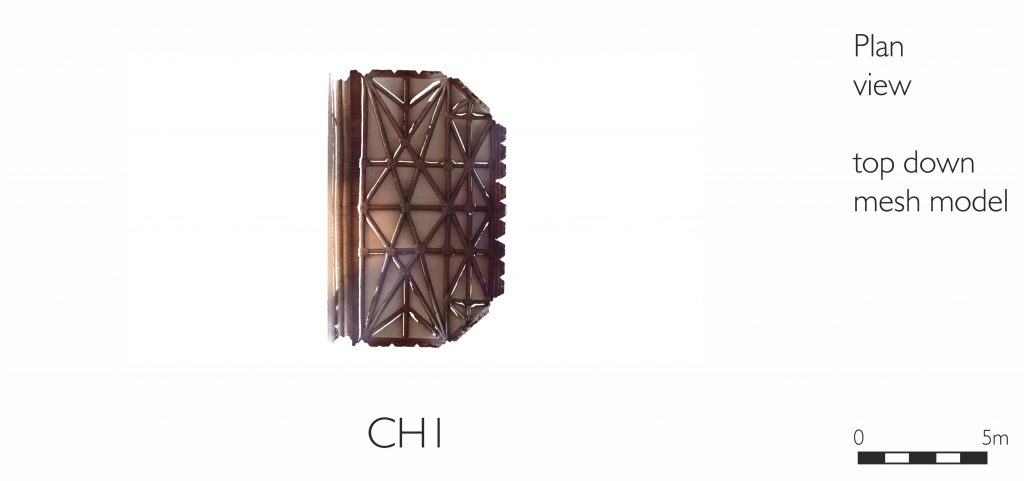
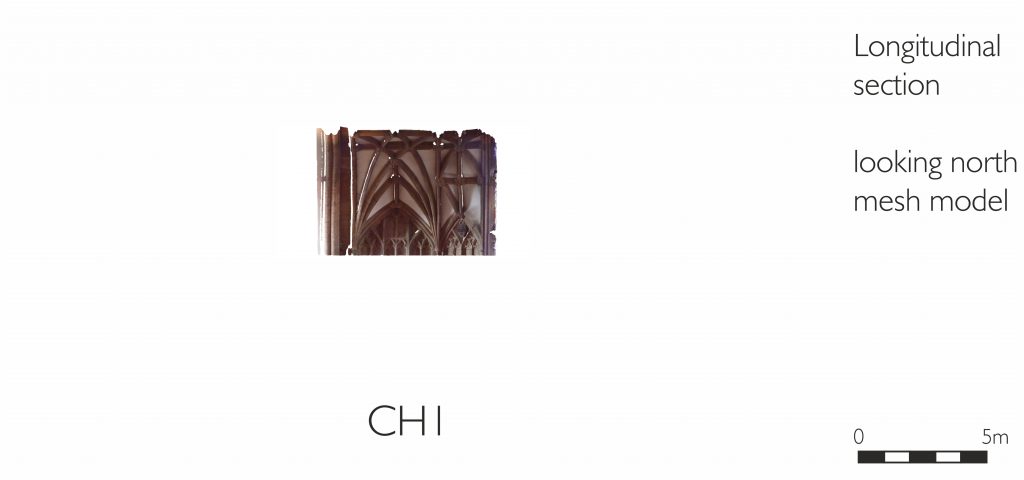
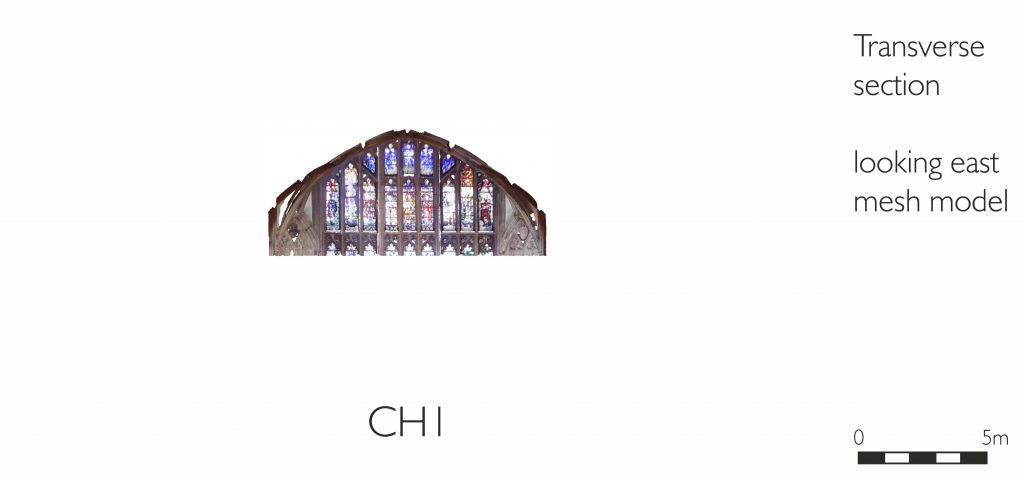
More information
Though the main vessel of Chapter House at Gloucester date back to the early twelfth century, the vault at the east end was probably constructed c. 1368-73. It consists of a net vault of liernes and tiercerons with a polygonal ground plan.
