The city of Exeter was originally a Roman fortress town, located on the River Exe. During the Middle Ages it was a major trading port, serving as a commercial centre for the surrounding region. In 1050 it was selected as the new seat for the Bishop of Devon and Cornwall, resulting in the construction of a large cathedral church in the city centre. The original building was largely replaced over the thirteenth and fourteenth centuries, resulting in a structure with extensive tierceron vaulting. Large quantities of local stone were used to build the cathedral, with further stones being imported from the nearby major quarries at Salcombe and Beer.
Exeter Cathedral
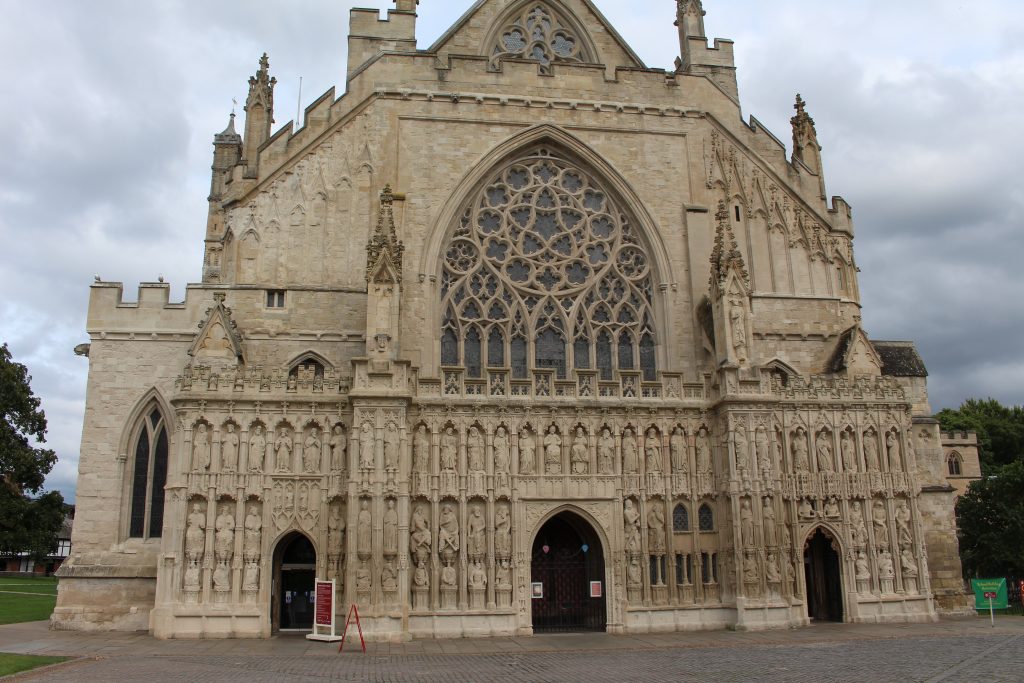
The diocese of Exeter was founded in 1050. From the outset it was a secular cathedral, staffed by a college of canons. Construction of the new church began in 1112 and the church was consecrated in 1133, suggesting that the works had advanced at least as far as the second bay of the nave. This probably also included the surviving north and south transept towers, which would be upgraded with wooden tierceron vaults during the early fourteenth century. By c. 1160 the nave and west front would largely have been completed, followed by a cloister, chapter house and other surrounding buildings.
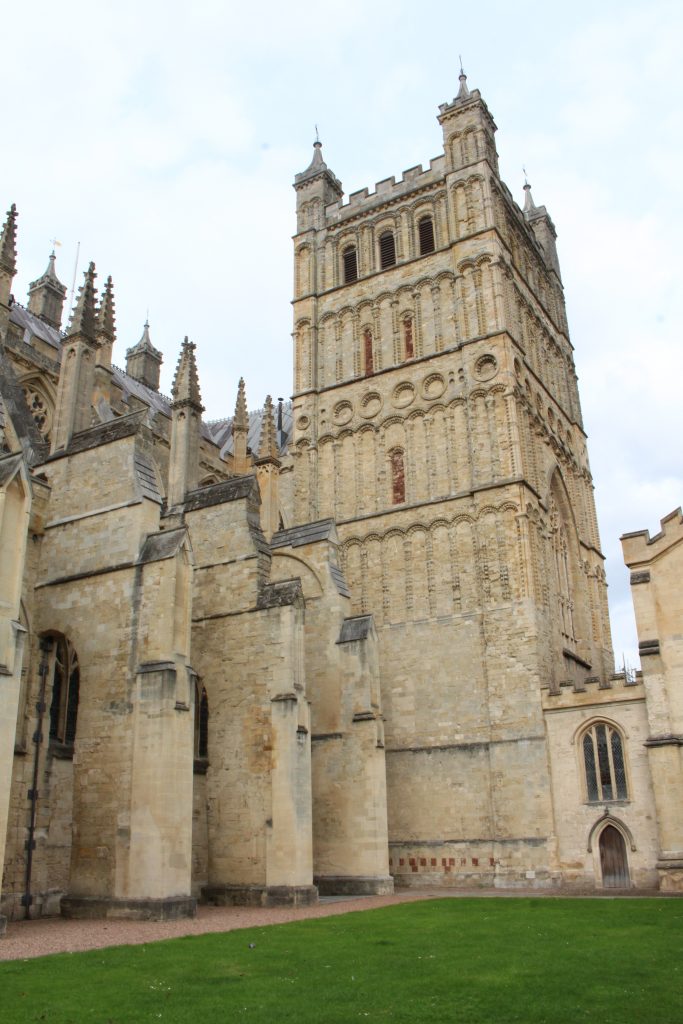
During the 1270s a new project was begun with the probable intention of replacing the entire east end of the building. Work advanced slowly, beginning with the lower parts of the three chapels at the east end. By 1285 the walls of the Lady Chapel were probably finished up to the base of the windows, but the side chapels were still being worked on in 1289. The windows and upper parts of the Lady Chapel were likely built between the late 1280s and mid-1290s and the building was roofed in c. 1304. It is probable that the chapel’s tierceron vault was inserted after the roof had been installed, though it is not impossible that it was completed earlier under a temporary covering.
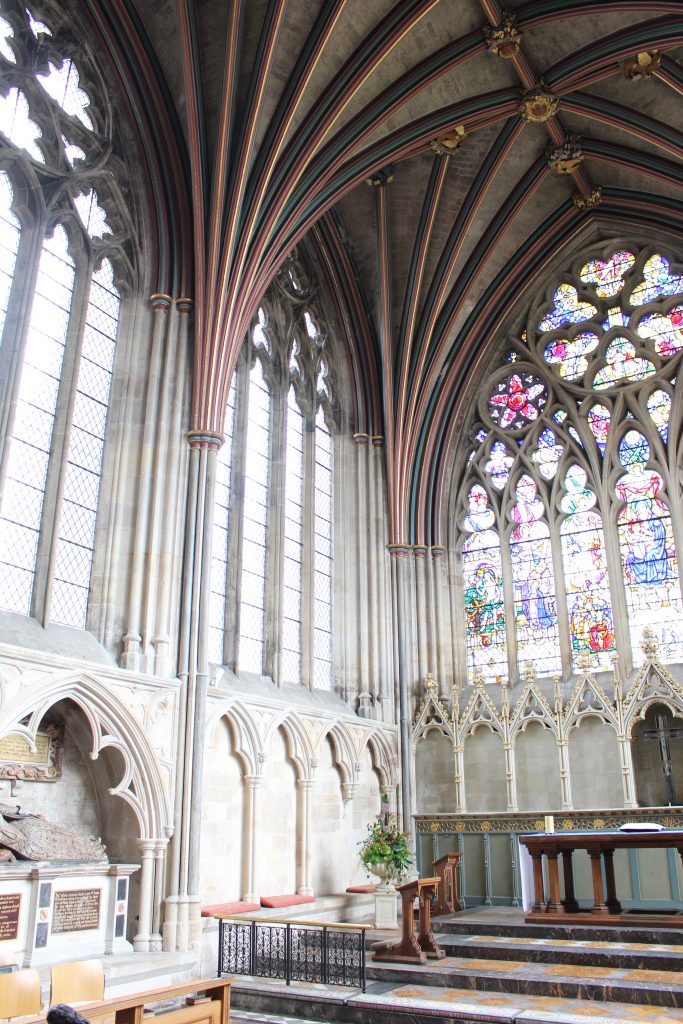
The retrochoir is one of the most difficult aspects of the building to place historically, but its bosses and window tracery would suggest it dates from relatively early in the church’s construction sequence, perhaps during the mid-1280s. At around the same time work began on the choir, starting with the presbytery at the east end. The original form of the choir’s elevation had two storeys, but it was later increased to three storeys, probably after the arrival of Master Roger in c. 1297. By 1302 the windows of the presbytery were being glazed, suggesting that its vault had been installed. However, the rest of the choir was not completed until 1309-10, with several noticeable differences in design. The vaults, however, are extremely similar, the only critical difference being in the dimensions of the individual bays.
In 1316 a new master mason was recorded working at the cathedral – Thomas of Witney. Master Thomas was initially responsible for the design of the pulpitum and other liturgical furnishings (c. 1316-24) and also probably started the works in the nave, though he may also have been involved in the vaulting of the crossing and transept (c. 1310-20). Many features of the vaulting in the choir were retained in the design of the nave, including the general layout of the plan and some of the moulding profiles of the ribs. Construction of the first two bays of the nave was probably completed by 1328, with the remainder being finished by 1342 along with the majority of the west front.
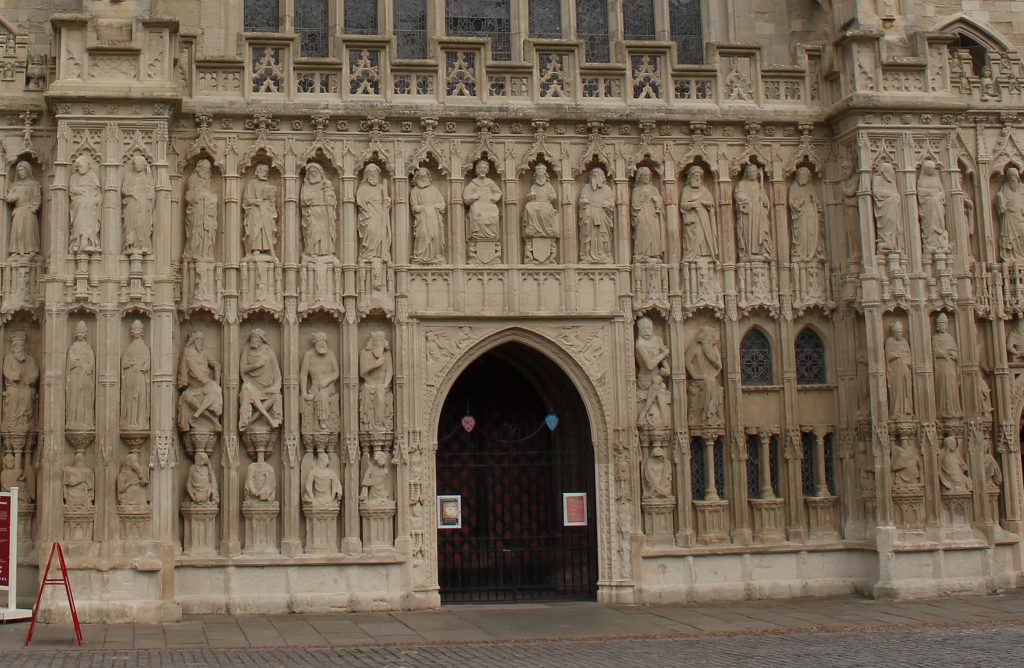
At around this date Thomas of Witney was succeeded by Master William Joy. Master William was probably responsible for the image screen across the west front, which was begun during the late 1340s. Further works on the west front continued into the 1370s and during the 1380s the great east window was reconstructed under Master Robert Lesyngham.
Further Reading
- Allan, J. (1991) ‘A Note on the Building Stones of the Cathedral’, in Kelly, F. (ed.) Medieval Art and Architecture at Exeter Cathedral. London: British Archaeological Association, pp. 10-18.
- Cave, C. (1953) Medieval Carvings in Exeter Cathedral. London: Penguin.
- Coldstream, N. (1991) ‘The Great Rebuilding circa 1270-1290’, in Swanton, M. (ed.) Exeter Cathedral: A Celebration. Credition: Southgate Publishers, pp. 46-59.
- Erskine, A. (1981-83) The Accounts of the Fabric of Exeter Cathedral, 1279-1353. (2 vols). Exeter: Devon & Cornwall Record Society.
- Jansen, V. (1991) ‘The Designing and Building Sequence of the Eastern Area of Exeter Cathedral, c. 1270-1310: A Qualified Study’, in Kelly, F. (ed.) Medieval Art and Architecture at Exeter Cathedral. London: British Archaeological Association, pp. 35-56.
- Morris, Richard K. (1991) ‘Thomas of Witney at Exeter, Winchester and Wells’, in Kelly, F. (ed.) Medieval Art and Architecture at Exeter Cathedral. London: British Archaeological Association, pp. 57-84.
- Swanton, M. (ed.) Exeter Cathedral: A Celebration. Credition: Southgate Publishers.
- Thurlby, Malcolm, (1991) ‘The Romanesque Cathedral of St Mary and St Peter at Exeter’, in Kelly, F. (ed.) Medieval Art and Architecture at Exeter Cathedral. London: British Archaeological Association, pp. 19-34.
- Thurlby, Malcolm, (1991) ‘The Romanesque Cathedral circa 1114-1200’, in Swanton, M. (ed.) Exeter Cathedral: A Celebration. Credition: Southgate Publishers, pp. 36-45.
- Webb, N. and Buchanan, A. (2019) ‘Digitally aided analysis of medieval vaults in an English cathedral, using generative design tools’, International Journal of Architectural Computing, 17(3), pp. 241-259.
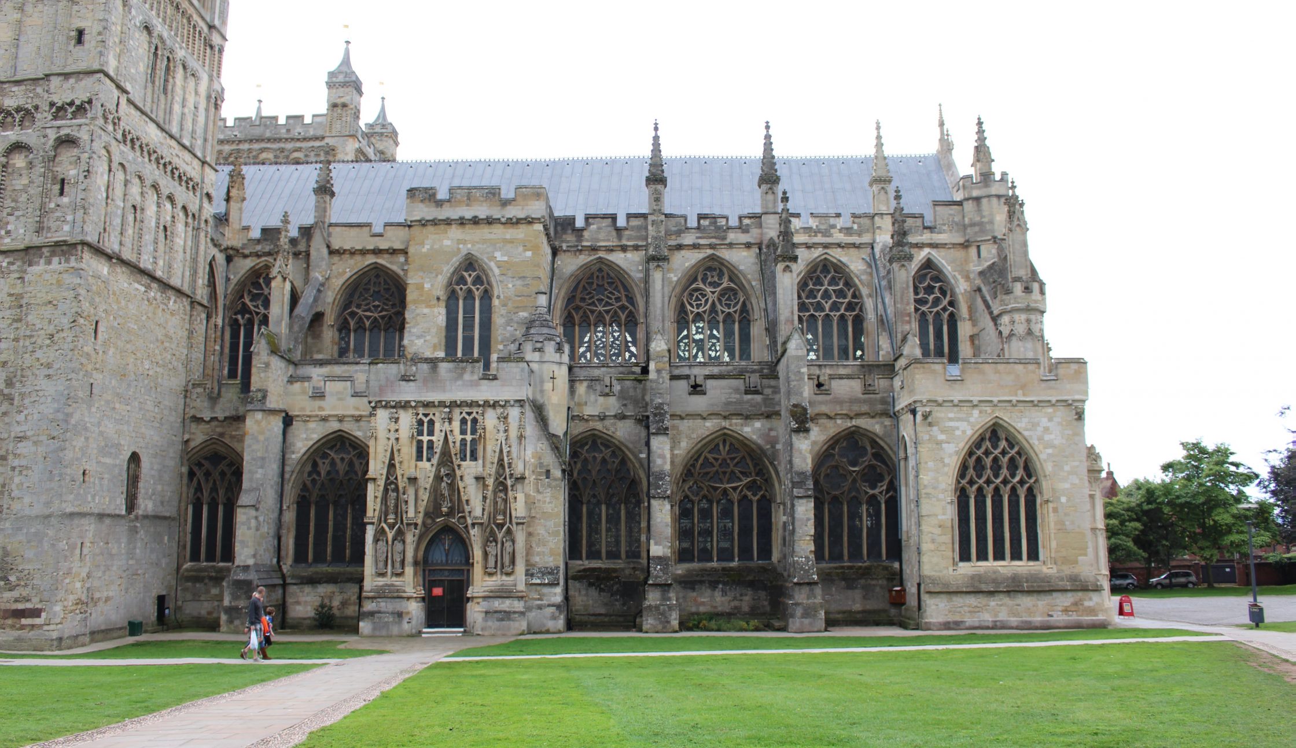
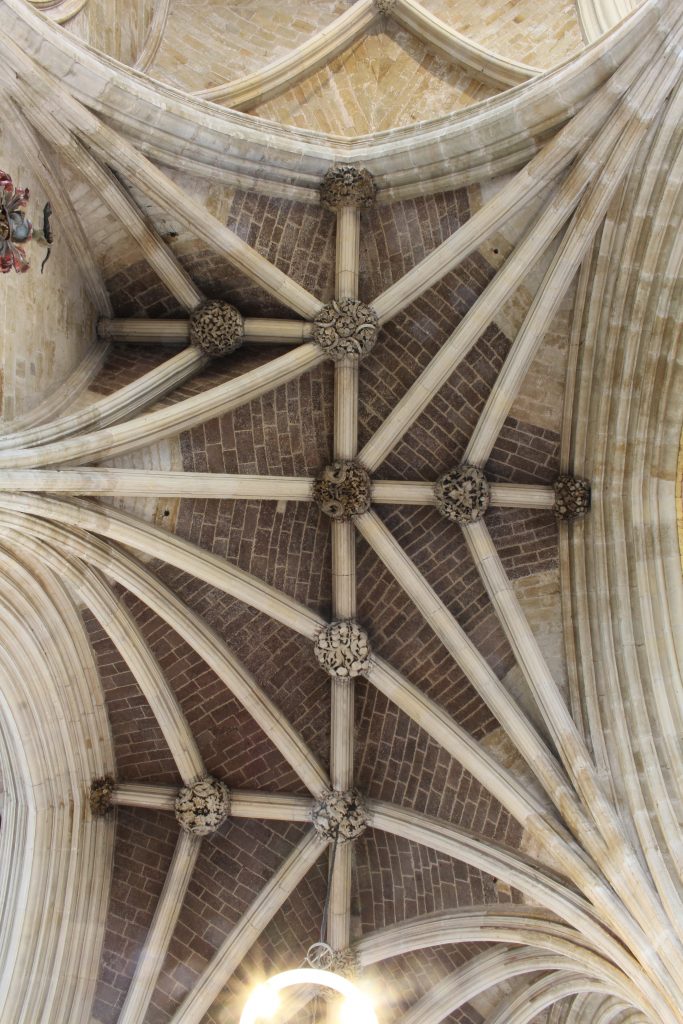
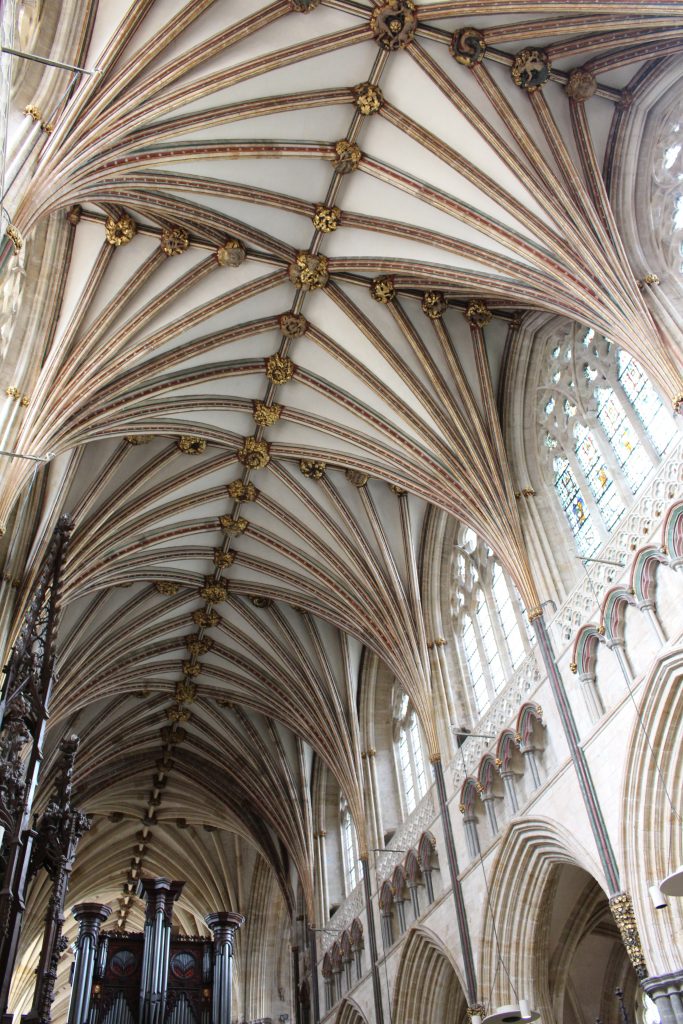
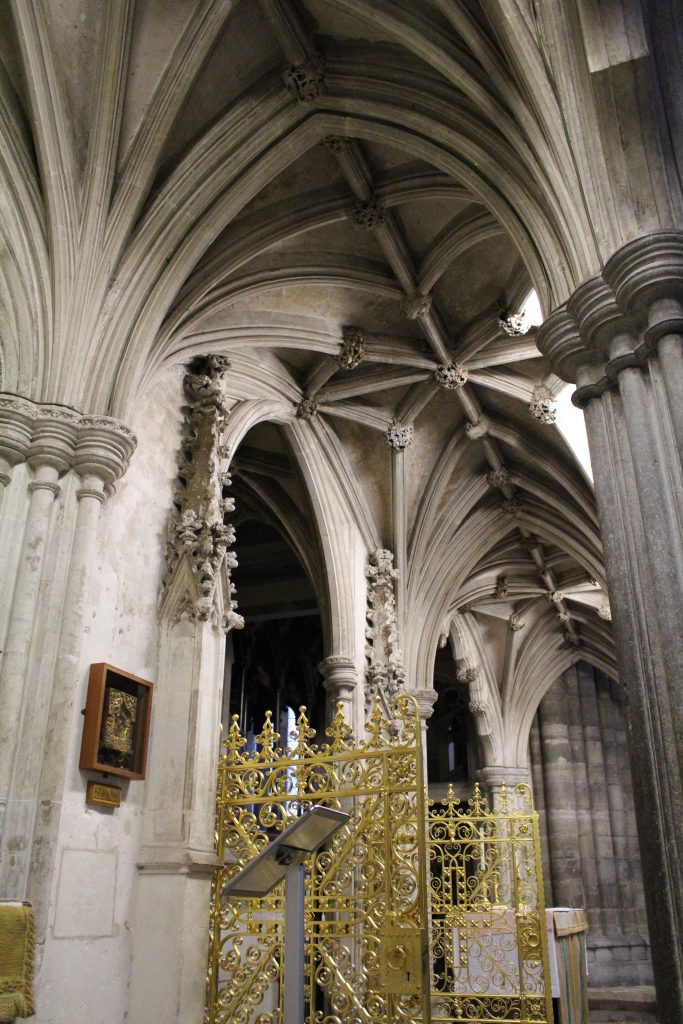
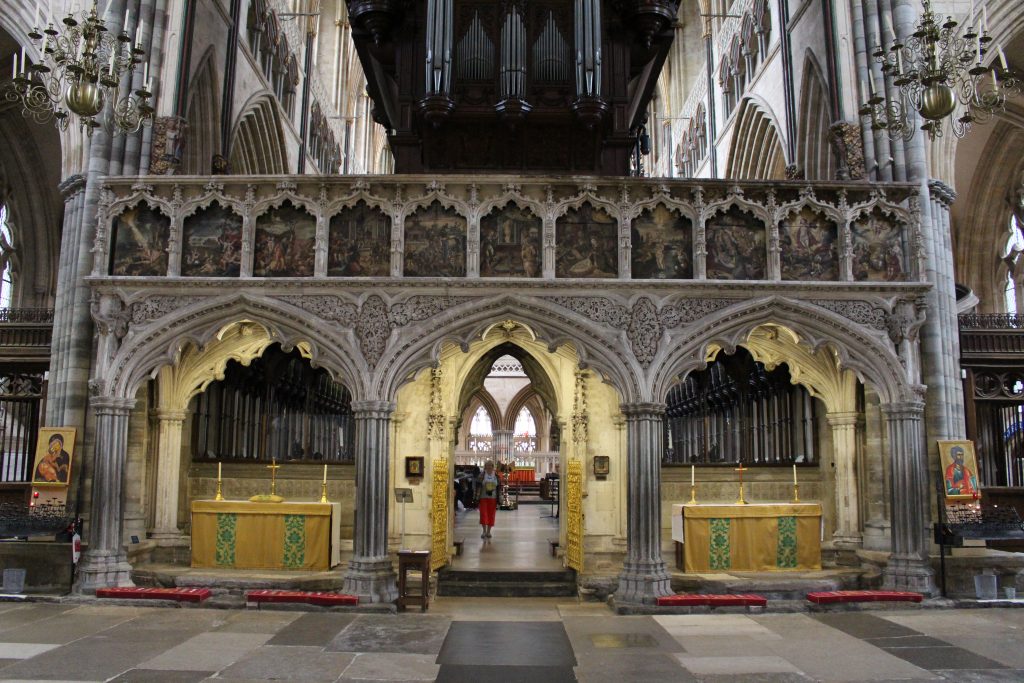

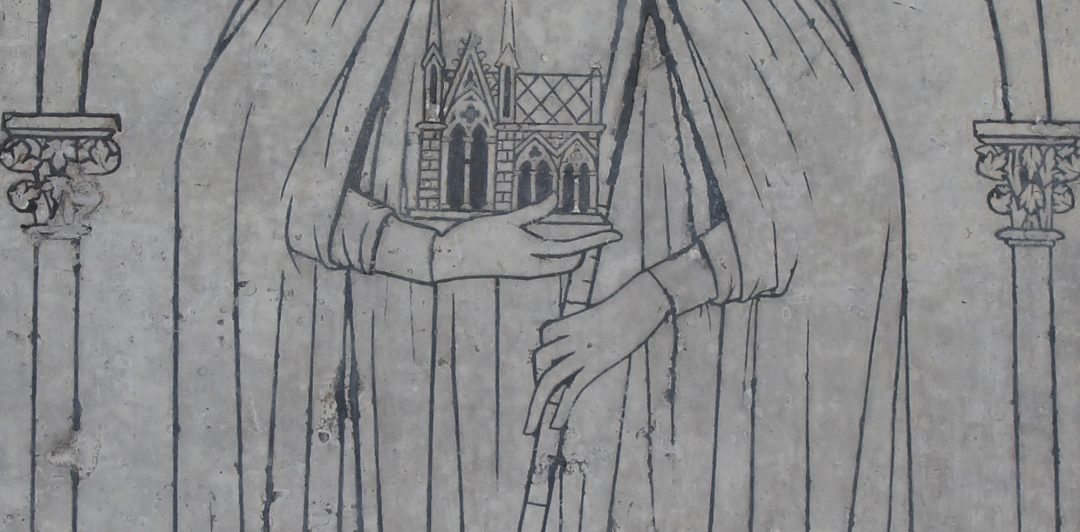
1 Comment
[…] Find out more about the history of Exeter cathedral Find out more about our surveying methods […]