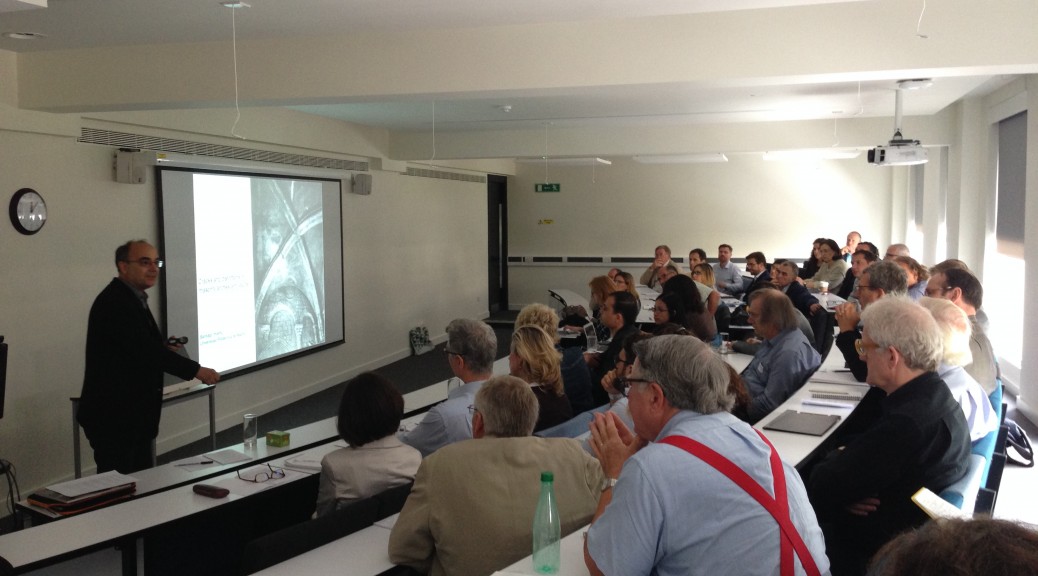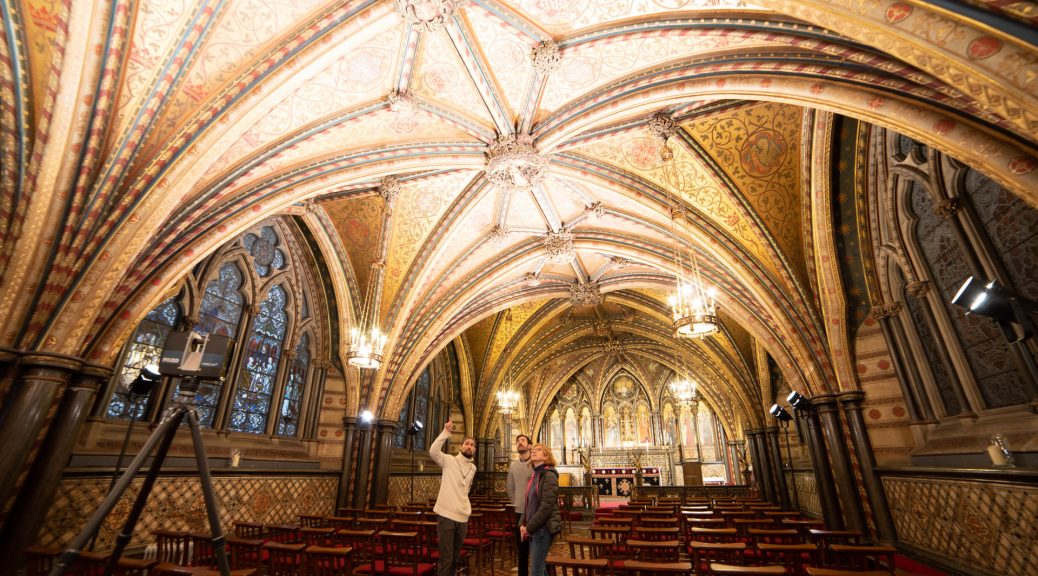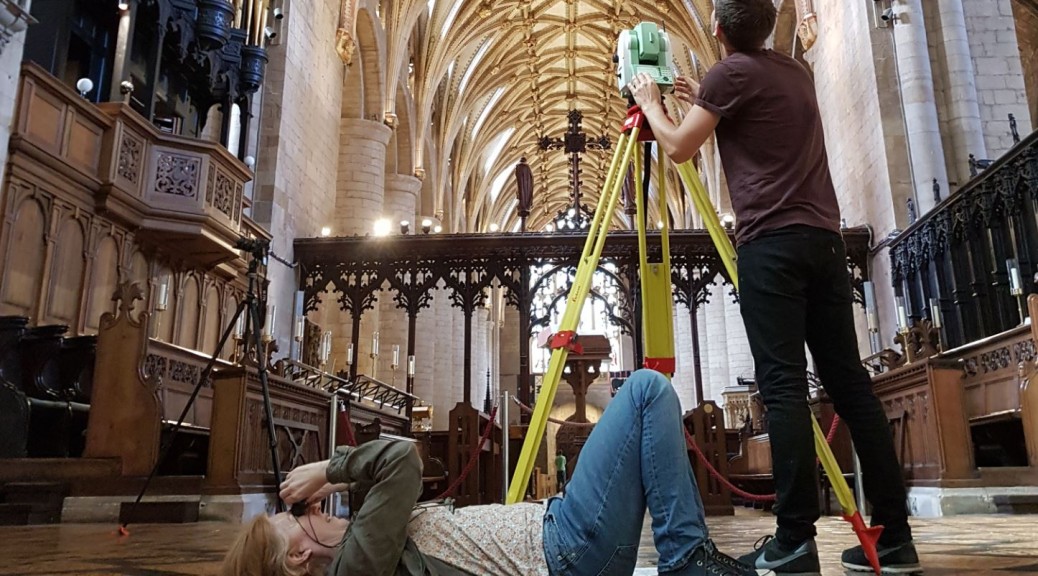We are delighted that our symposium ‘Modelling Medieval Vaults’ was reviewed in the first issue of The Construction Historian (the magazine of the Construction History Society). With the kind permission of the author and editor (David Yeomans), it is reproduced here.
‘The life of a Gothic vault begins with a design, which exists as plan. This has then to be projected into three dimensions, not just to determine the overall geometry but also to enable individual stones of the ribs to be cut to shape so that they fit together. Once assembled the structure of the vault has to be stable and so must transmit the thrusts safely to the supporting walls and buttresses. They will then move in resisting the thrusts and so cracks will develop in the vault ribs and in the vault surfaces that they support, cracks that might seem to be signs of failure but which will have been there for hundreds of years. Sometimes, of course, the building might be destroyed and the vaults will then only survive as rubble, but rubble that might contain clues to the original form of the vault. Each of these stages provides material for different kinds of scholarship and all were represented in this one-day symposium.
There were speakers to cover every stage of the process. Those dealing with design aspects showed clearly the difference between approaches to architectural history and construction history. The former sometimes seemed to involve a special language. I simply cannot imagine what ‘visual space perception in micro and macro cosmological dimensions” could possibly mean, but perhaps it lost something in translation. It was a phrase used by Thomas Bauer in reference to vaulting in Prague with curved non structural ribs, typical of late vaulting in other Northern European countries. I am not sure about their designers ‘contributing to a new space discourse’. The idea that masons devised the elaborate, non-structural pattern of ribs that we were shown to compete with flat decorative ceilings that were coming into fashion seems simple and convincing.
My doubts are how well we can see into the minds of medieval designers. What we do know is that the designers of the more elaborate rib patterns were playing with geometry and that given an accurate survey of the rib pattern it is possible to reconstruct the geometrical process that was used. While Bauer demonstrated the very complex geometry of the vaults in Prague our hosts demonstrated it for the much simpler geometry used in the aisles of the choir at Wells. There vaulting with slight differences in the plans also had differences in section, some being flatter than others. Thus we saw how accurate survey methods now possible might show subtleties that had previously been unrecognized.
Once the geometry had been decided it needed to be marked out on the tracing floor. There is some evidence in the form of putlog holes in the walls that there was a scaffold immediately below the vault, which might have been used as a tracing floor. The masons could then have used plumb lines to the drawing immediately below the vault itself to mark up the stones, much as carpenters use plumb lines to scribe timbers to fit.
Of course the vault has to stand once built although there is often movement over time. Santiago Huerta delighted everyone with a model arch, which demonstrated the formation of cracks within both the ribs and the surfaces of vaults that result from the inevitable movement of supporting walls and buttresses. But while he described the attempts from the eighteenth century onward to understand the behaviour of medieval vaults there was no discussion of how they might have been structurally designed at the time. One speaker’s assertion that the columns of Mallorca cathedral could be as slender as they as because of loading built above the vault ribs simply raises more questions than it answered.
Perhaps the most surprising thing for the outsider was the way in which archaeologists may be able to reconstruct the appearance of collapsed vaults based on material in the rubble. In vaulting with intricate patterns of ribs, stones forming the connections indicate the directions of the connecting ribs and may make it possible to determine the overall pattern.
Much of all this new work on vaulting depends upon modern surveying methods: the use of photogrammetry and laser scanning. One paper compared the use of these two techniques while others described the process of making use of the data from laser scans. Different software packages appear to offer different advantages, or are it disadvantages. RHINO is not it seems a huge horned herbivore but just one of the packages available. There was much discussion of these systems and it was clear that the specialists in these aids needed to be brought in to help the communities of archaeologists or historians.
The last talk addressed what we normally think of as a model because Benjamin Ibarra-Sevilla had used digital printing to construct physical models of the vaults of the churches in Mexico that he had studied. Because the ribs of these are made of separate components they need to be held in pace while being assembled. The students helping with this process were able to gain an appreciation of the delicate balance of forces involved. It seems that what can be learnt about medieval vaults and what can be learnt from tem is far from exhausted. It also seems that from archaeologists to computer specialists there is something in medieval vaulting for everyone.
For anyone wishing to know more about the work being done by The Liverpool School of Architecture on vaulting see www.tracingthepast.org.uk. There is also to be a two-day event at Cambridge to look at the work of Robert Willis at www.robertwillis2016.org.’
We shall be presenting more about our work in a paper at the next conference of the Construction History Society in April 2017. Further details are available here: http://www.constructionhistory.co.uk/wp-content/uploads/2017/02/Fourth-annual-CHS-Conference-Draft-Programme-4.0.pdf.


