Norton Priory was a community of Augustinian canons to the east of the town of Runcorn. Originally founded at Runcorn in 1115, the priory was moved to its present site in 1134. The religious community was dissolved in 1536 and subsequently demolished over a period of several centuries. The only surviving part is the West Range, a largely twelfth-century groin and rib vaulted structure which formerly adjoined the cloister. The site was extensively excavated between 1970 and 1987 and was converted into a museum in 1982, which reopened after a period of extensive renovation in 2016.
Norton Priory
When the canons first moved to Norton, they made use of a set of simple wooden buildings, the foundations of which were discovered during archaeological investigations of the site. The principal building on the site appears to have been a larger timber-framed building which has been identified as a church. It was not long before work began on a more ambitious replacement in the form of a stone church with a cruciform ground plan, probably dating from around c. 1150. At the same time, work would have begun on a more permanent set of conventual buildings, including a cloister, chapter house and living and working rooms for the canons.
During the late twelfth century the priory underwent significant expansion. The original cloister was demolished and replaced by a new structure on a far larger scale, with the original west and south ranges being pulled down and rebuilt to accommodate the enlarged structure. It was the West Range of this particular programme of building which survives today, the remainder being understood largely through their foundations and excavated fragments. Shortly after the completion of these works, the church was expanded through an extension of the west front and chancel.
In 1236 the conventual buildings were damaged by fire, resulting in a complete replacement of the cloister with a finely decorated arcade. Further changes to the church and conventual buildings continued throughout the thirteenth, fourteenth centuries and fifteenth centuries. However, the priory was dissolved in 1536 and sold to the Sir Richard Brooke in 1545. Most of the buildings were demolished, but the West Range was retained and used as a family home. The house was pulled down and rebuilt in a Georgian style during the early-to-mid eighteenth century and was extensively modified during the middle of the nineteenth century. In 1928 the house was again demolished and the site remained largely empty until 1966 when it was given to the public.
West Range
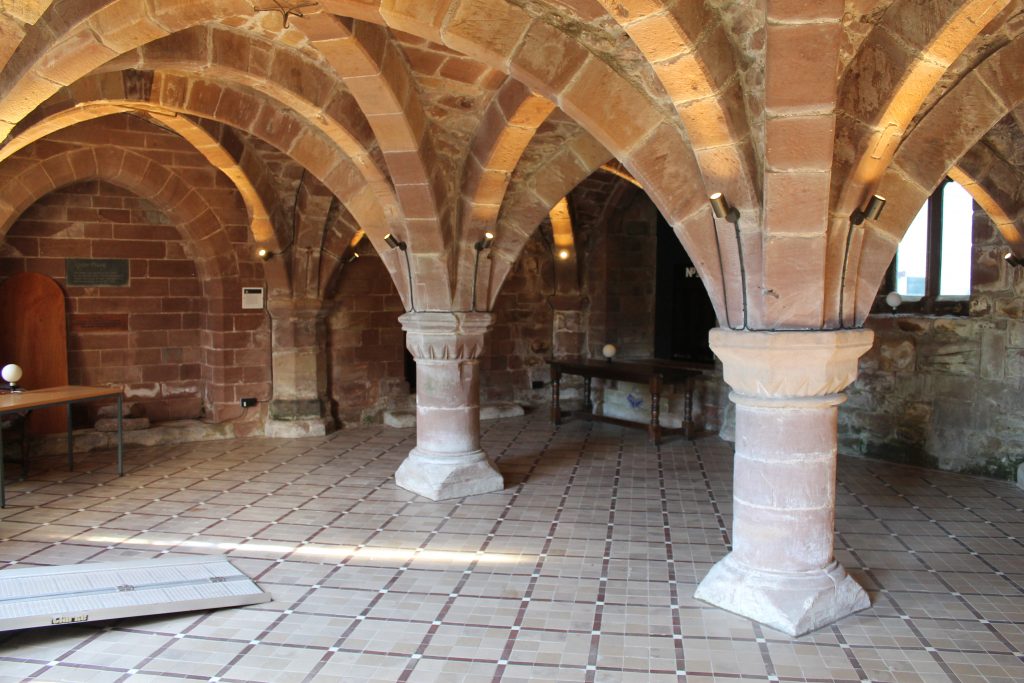
The first West Range at Norton was built c. 1150-75 as part of the initial set of stone conventual buildings. This structure was replaced not long after it was completed by a new and more ambitious structure, of which only the vaulted undercroft survives. The undercroft consists of two compartments, the north covered by groin vaulting and the south by ribbed vaulting. Whilst it has often been assumed by architectural historians that groin vaulted structures necessarily predated rib vaulted ones, it is likely that both parts of the West Range were constructed in a single campaign, probably dating c. 1180-1200. Whilst it is not clear what the original purpose of either of the two compartments was, the floor above may have been used as accommodation for the prior.
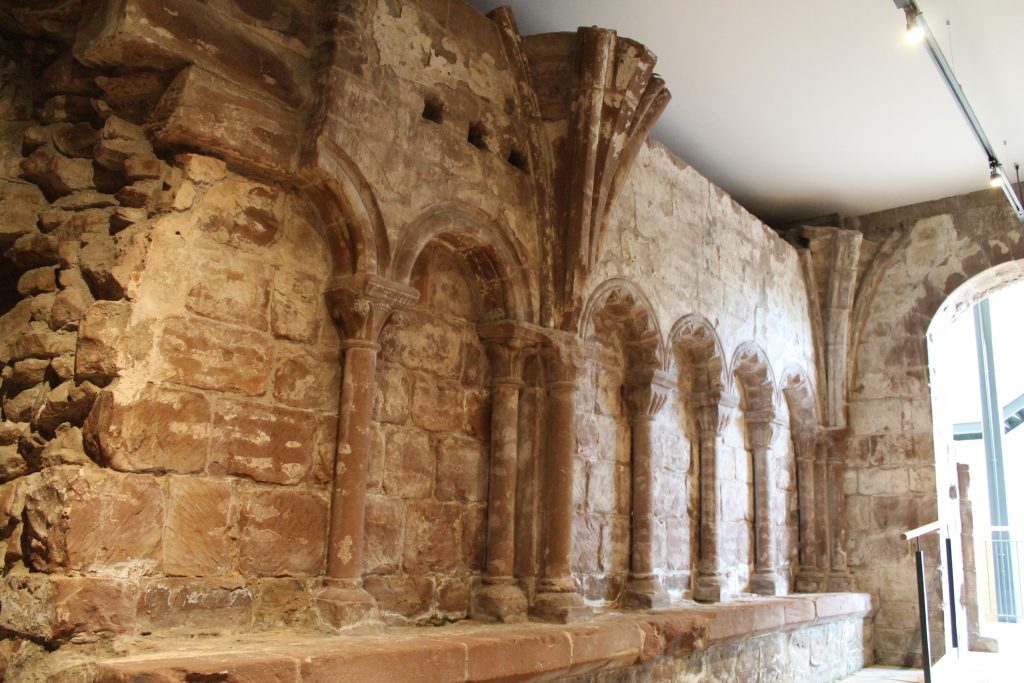
On the north side of the West Range was a point of access for the priory which has been called the Outer Parlour. This building likely dates slightly later than the undercroft to the south, probably from c. 1200 onwards. It was originally covered with a quadripartite ribbed vault with far finer mouldings than the adjoining bays, suggesting a more public-facing function. This, however, was not the last change to the building to occur during the Middle Ages. At some point during the thirteenth or fourteenth centuries an additional partition was inserted into the groin vaulted bays at the north end, and during the fifteenth century a two-storey structure known as the Abbot’s Tower was built abutting the west wall.
Following the dissolution of the priory in 1536, the West Range was retained through several generations of demolitions and renovations. Some minor changes to the walls occurred during the construction of the new Georgian house during the eighteenth century. The most extensive modifications occurred in 1868, when the southernmost groin vaulted bays were taken down and replaced by entirely new stonework and a new porch was built on the west side. The latter featured a surviving doorway from the old medieval cloister, transposed to its new location and integrated into an extensive restructuring of the building.
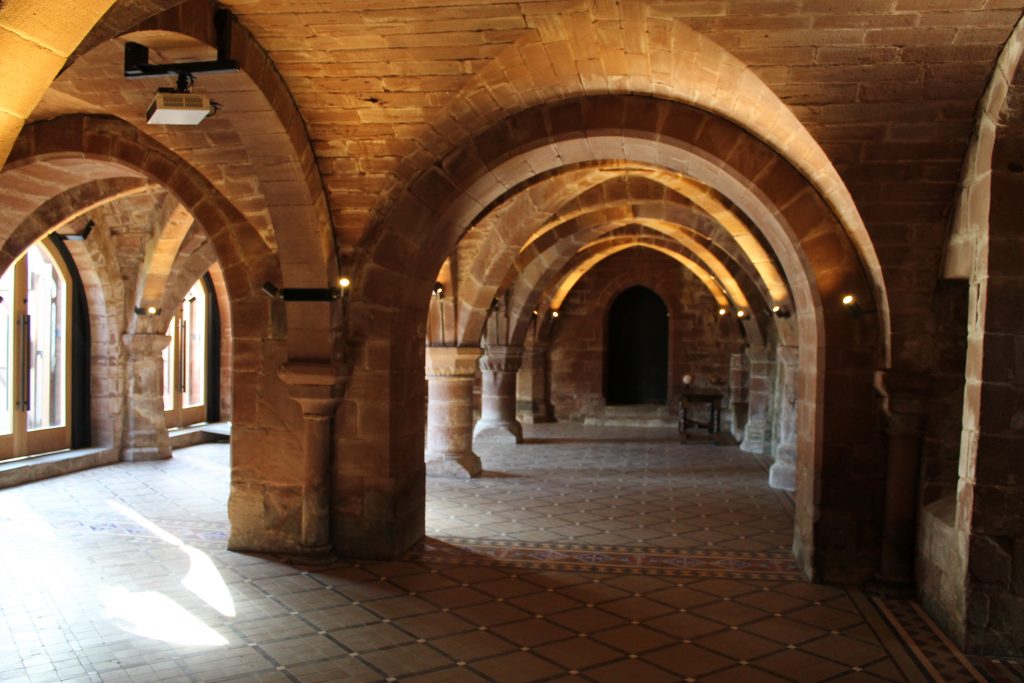
Further works were conducted as part of a conservation programme in 1974. Due to concerns about structural stability, the remaining groin vaults of the undercroft were taken apart and carefully rebuilt using the same stones.
Further Reading
- Brown, F. and Howard-Davis, C. (ed.) (2008) Norton Priory: Monastery to Museum: Excavations 1970-87. Lancaster: Oxford Archaeology North.
- Buchanan, A., Hillson, J. and Webb, N., Digital Analysis of Vaults in English Medieval Architecture. New York and London: Routledge, 2021.
- Greene, J. (1989) Norton Priory: The Archaeology of a Medieval Religious House. Cambridge: Cambridge University Press.
- Harrison, S. (2008) ‘Medieval Carved Stonework from the Priory Buildings’, in Brown, F. and Howard-Davis, C. (ed.) Norton Priory: Monastery to Museum: Excavations 1970-87.Lancaster: Oxford Archaeology North, pp. 282-315.
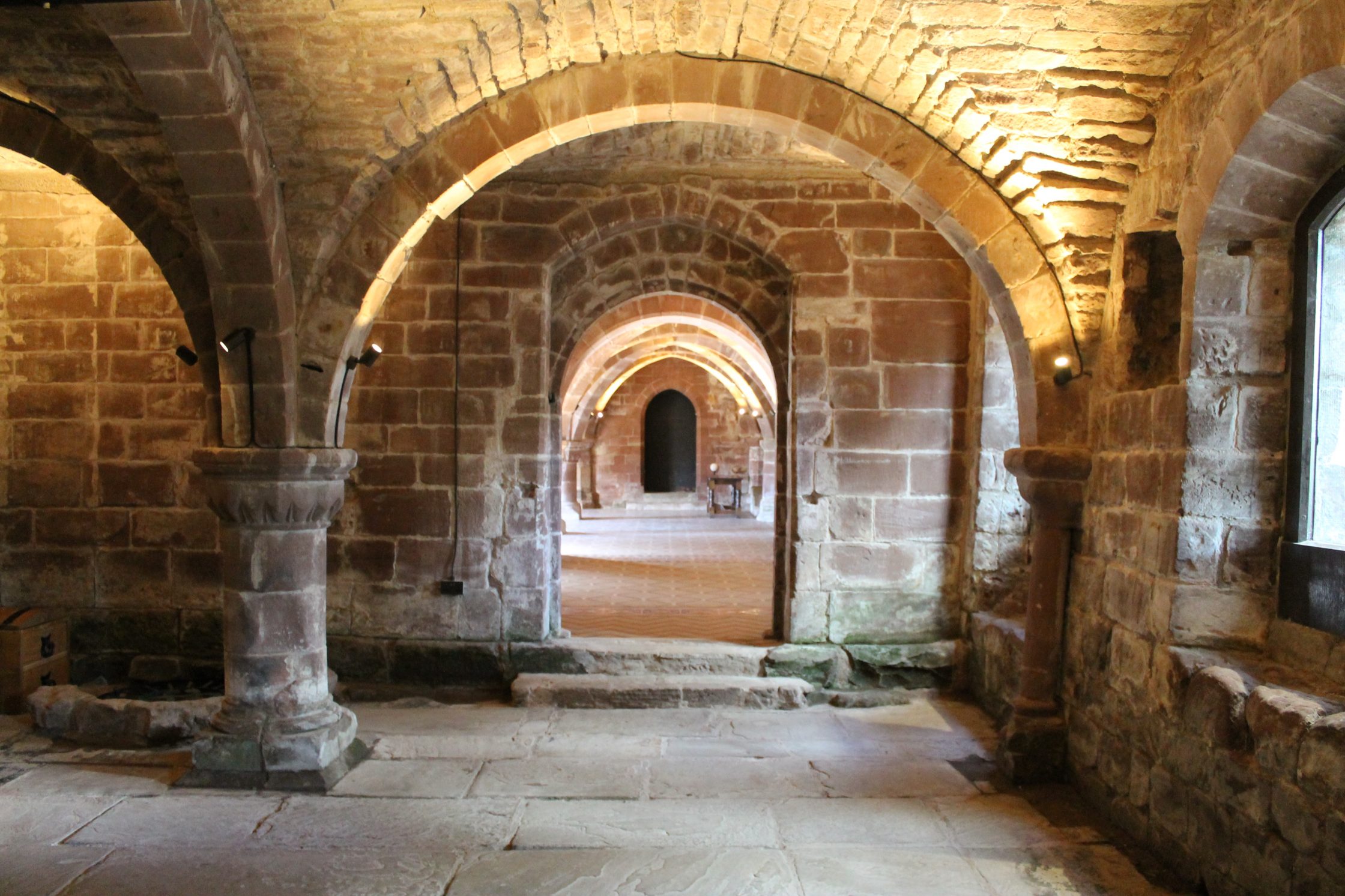
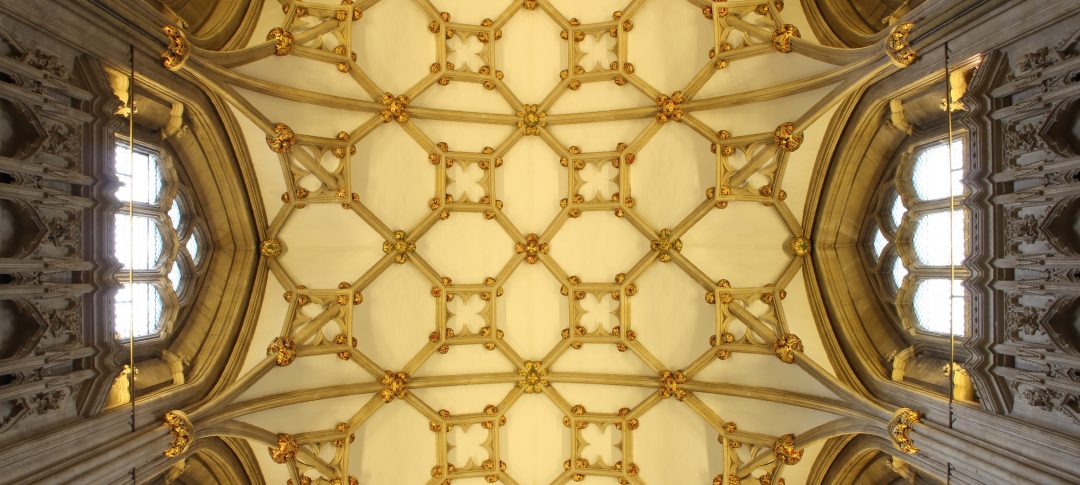
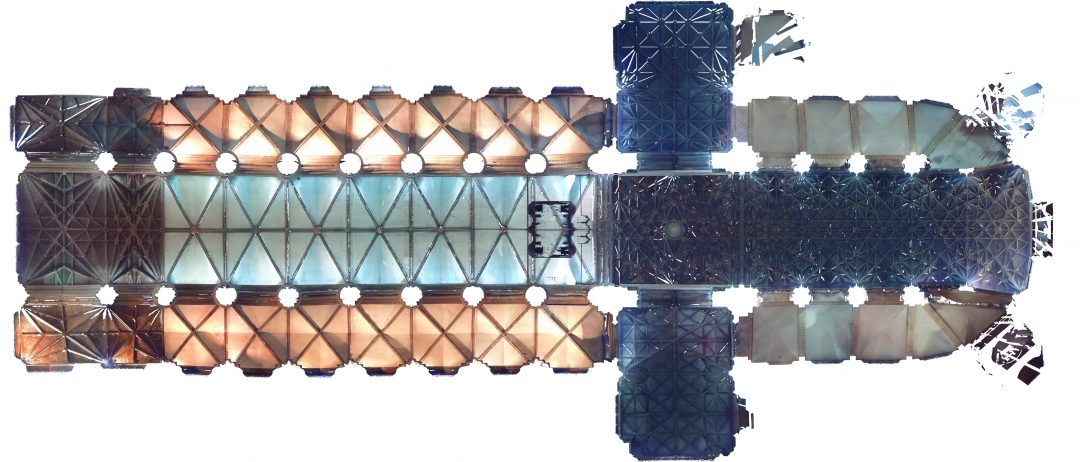
1 Comment
[…] Find out more about the history of the site Find out more about our digital surveying methods Find out more about vault construction at Norton Priory […]