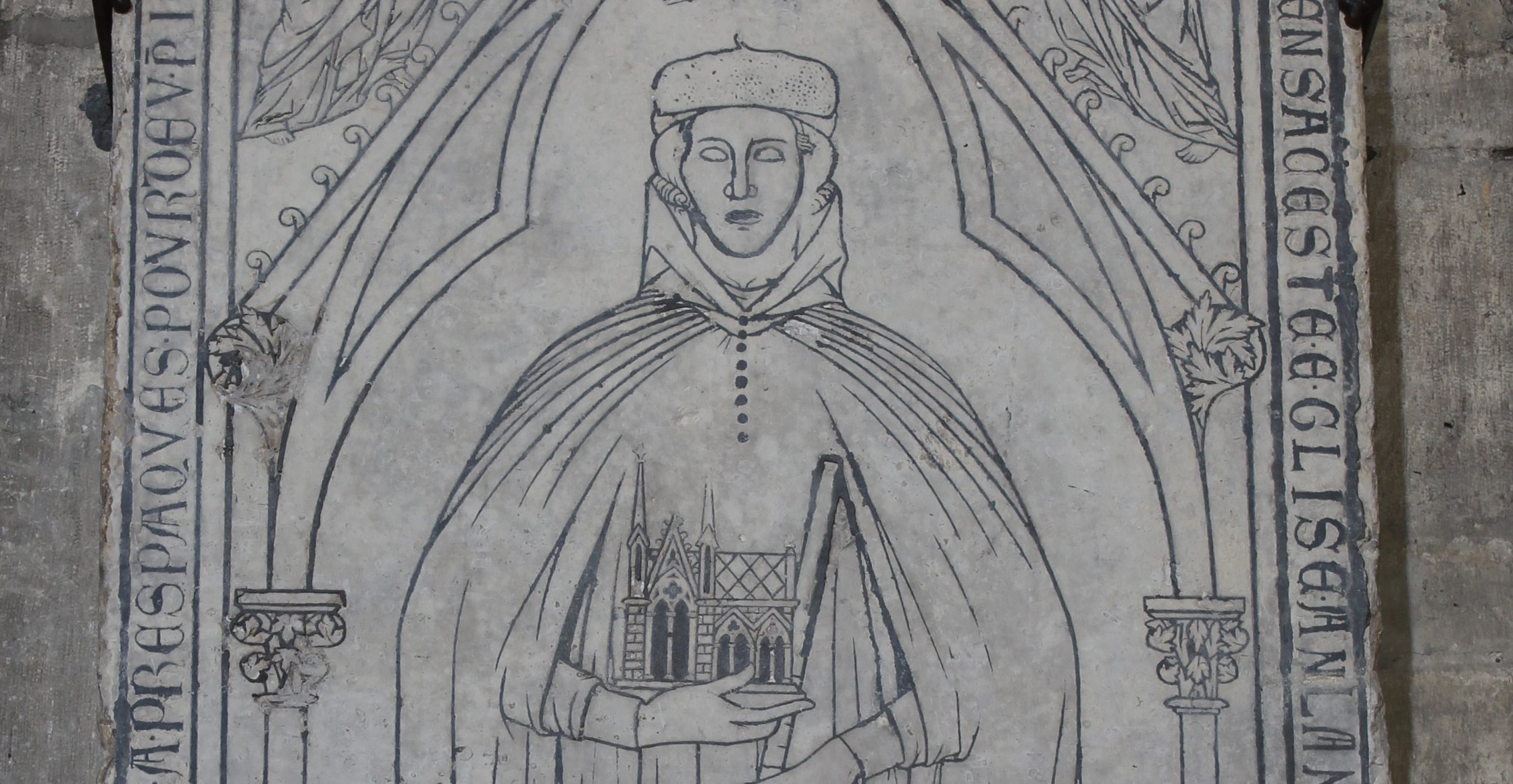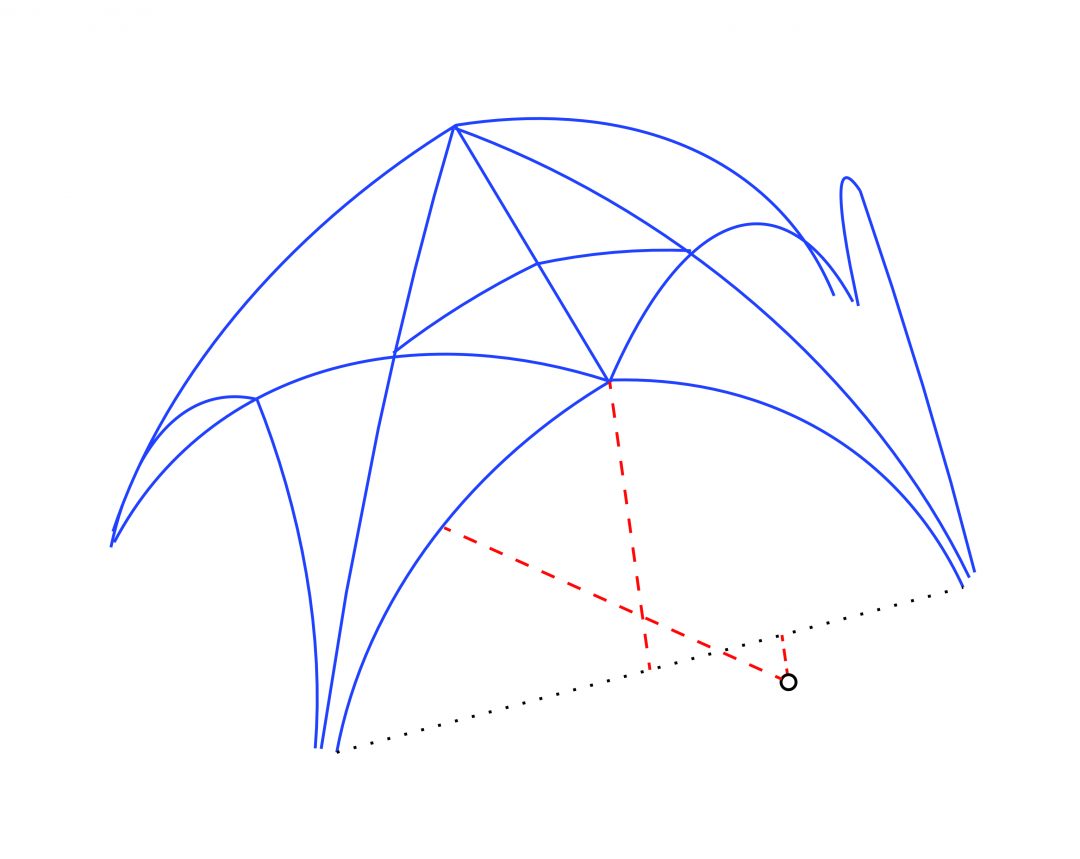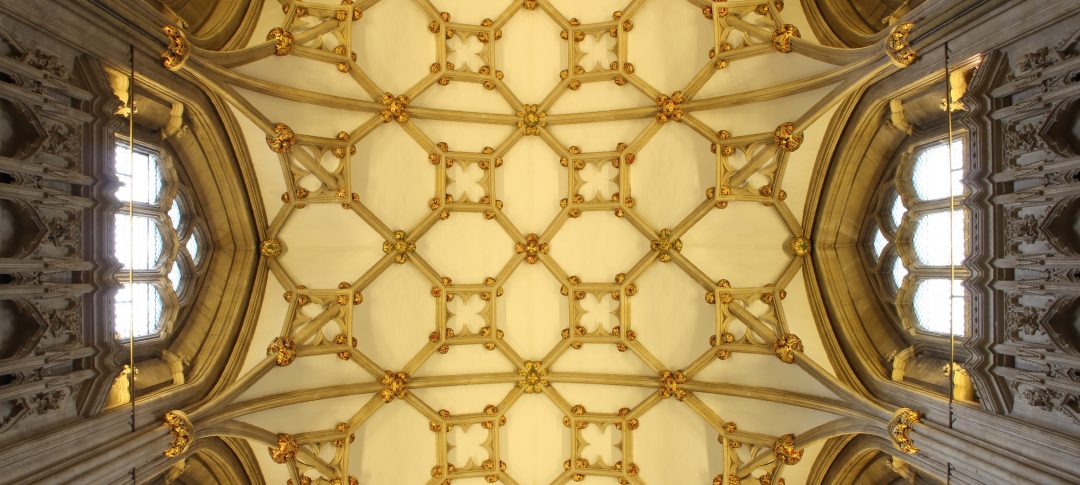Worksite organisation varied considerably during the Middle Ages, making generalisation difficult. Each architectural project placed a unique set of demands on the building’s designers, resulting in a diverse range of different organisational structures, workforce compositions, project infrastructures and supply chains. Life on site was intrinsically hierarchical, with workers being distinguished by rates of pay. Masons and labourers usually formed the core of any project, with other craftsmen either being brought in as required or commissioned externally for specific tasks. The workforce was normally exclusively male, though women do occasionally appear in accounts as labourers, smiths, painters or handling payments for goods and services. Workers were drawn from across England and beyond, especially in royal projects, resulting in an itinerant lifestyle for them and their families.
Masons
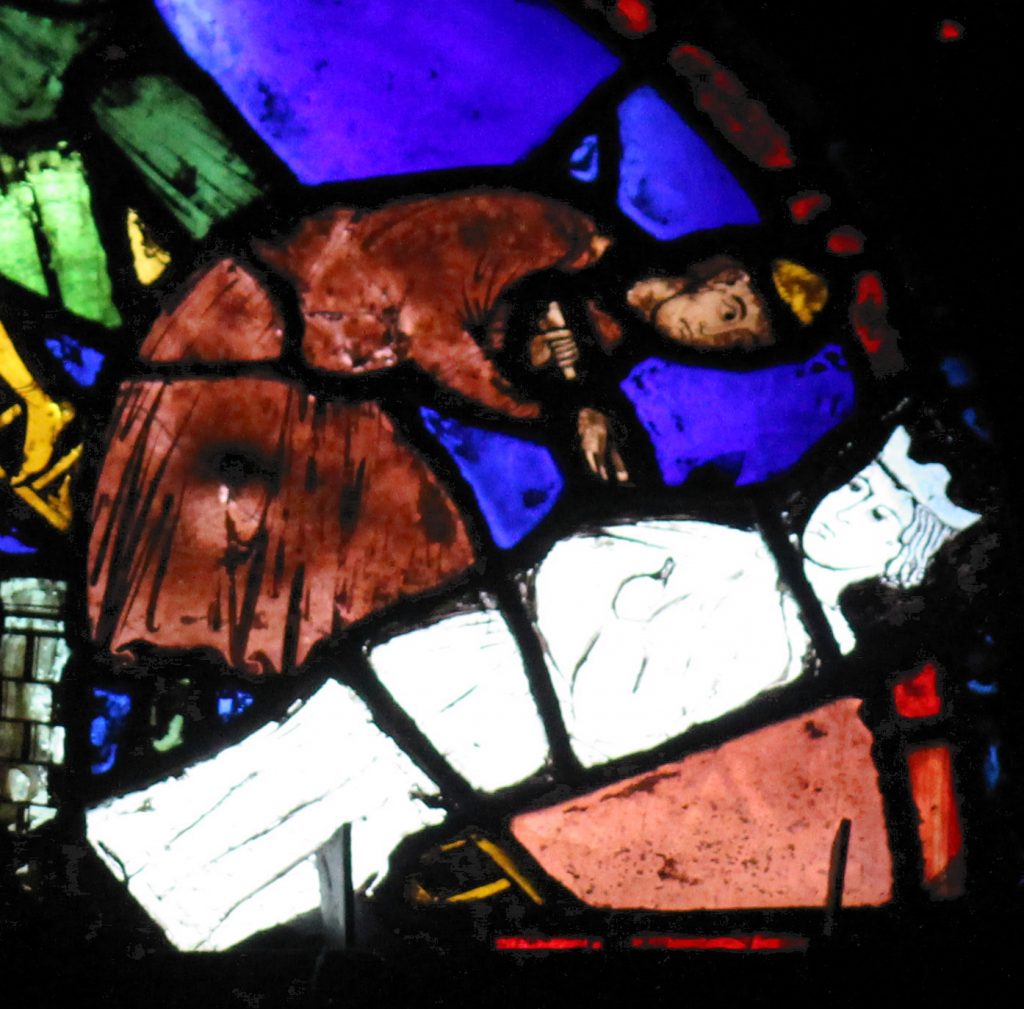
The largest body of craftsmen within any project was usually the masons, the leading figure of which is conventionally referred to as a ‘master mason’. An architect in all but name, this individual was responsible for drawing out designs, setting out templates and directing the works on site. However, the term ‘master mason’ can be misleading, as it does not appear to have been used during the Middle Ages. Within the statutes and guild regulations which survive from the thirteenth century onwards, the term ‘master’ was used to refer to any mason who had mastered the art of cutting stone, regardless of whether or not they carried design responsibilities. Instead the designers of medieval buildings were usually called ‘master of the masons’, ‘master of the works’ or some other similar description, clearly indicating their leadership role within the wider workforce.
Unusually for medieval occupations, the position of ‘master of the masons’ was effectively unregulated. Whereas the title of ‘master’ was generally given to a craftsman by a guild or some other professional body, a ‘master of the masons’ was selected on an ad hoc basis through direct appointment to a specific architectural project. It is not entirely clear how ‘master masons’ were trained, though it is generally assumed that they spent some time developing their skills on the worksite before taking on their own projects. This is exemplified by Master William Ramsey, whose career progression can be followed from his time as a mason at St Stephen’s Chapel in Westminster during the early 1320s to his appointment as ‘master of the masons below Trent’ in 1336. Many master masons appear to have been literate and numerate, but there is little evidence that they had any kind of formal education in schools or universities. The role often seems to have run in families, a notable example being the Ramsey family who together were responsible for directing several generations of the works at Norwich, Ely and Westminster.
Beneath the master mason was a workforce divided into distinct crafts, each with a hierarchical structure differentiated by rates of pay. Large projects often included some kind of subordinate to the master, variously named the appareilleur (apparilator, apparitor etc.), warden (wardeyn, gardianus etc.) or under-master (submagister). The precise roles which these individuals played is unknown and probably varied from site to site. It is widely assumed that they were analogous to a modern foreman, tasked with ensuring that the master’s designs were carried out and organising the day-to-day running of the works. However, it is unclear whether they had any devolved design responsibilities. By the fourteenth century it was common for leading masons to be in charge of several sites simultaneously, potentially requiring those on site to make independent decisions regarding planning and execution of the works. Wardens could also have a role in policing the workforce, ensuring that standards of craftsmanship were maintained and worksite rules were enforced. However, they were not always successful in this regard. In 1344 an inquisition into the defects in the fabric at York Minster reports that there were often quarrels between the wardens and the masons on site, resulting in significant delays to the works and a dangerous lack of care in their execution. On some larger projects there were multiple wardens, under-wardens or other similar arrangements, in effect creating a chain of command.
Below these officers were the masons proper, trained craftsmen responsible for cutting the individual stones. These were differentiated by skill or seniority, with master craftsmen being paid more than their servants or apprentices. The master of the works received an annual fee whilst other masons could be paid by the day, with less pay in winter, when the day was shorter, or by task, receiving an agreed sum for a piece of work. Contracting was also starting to emerge in our period, with a master taking on responsibility for a specific project and paying his workers directly.
From the late fourteenth century onwards some building projects appear to have further differentiated the masons by task. In the building accounts for the royal works at Woodstock of 1438 and 1494 there is a clear difference in pay between the ‘free’ and ‘rough’ masons or ‘roughleggers’, a distinction which can also be seen in the accounts for Cardinal Wolsey’s new college at Oxford in 1526. This represented a wider shift towards a more production line mentality in architectural practice, with some masons being employed to rough out the blocks while others were responsible for the fine carving. Sometimes specialist sculptors would be employed, with those working on figurative works occasionally being described as image-makers (imaginatores).
Labourers
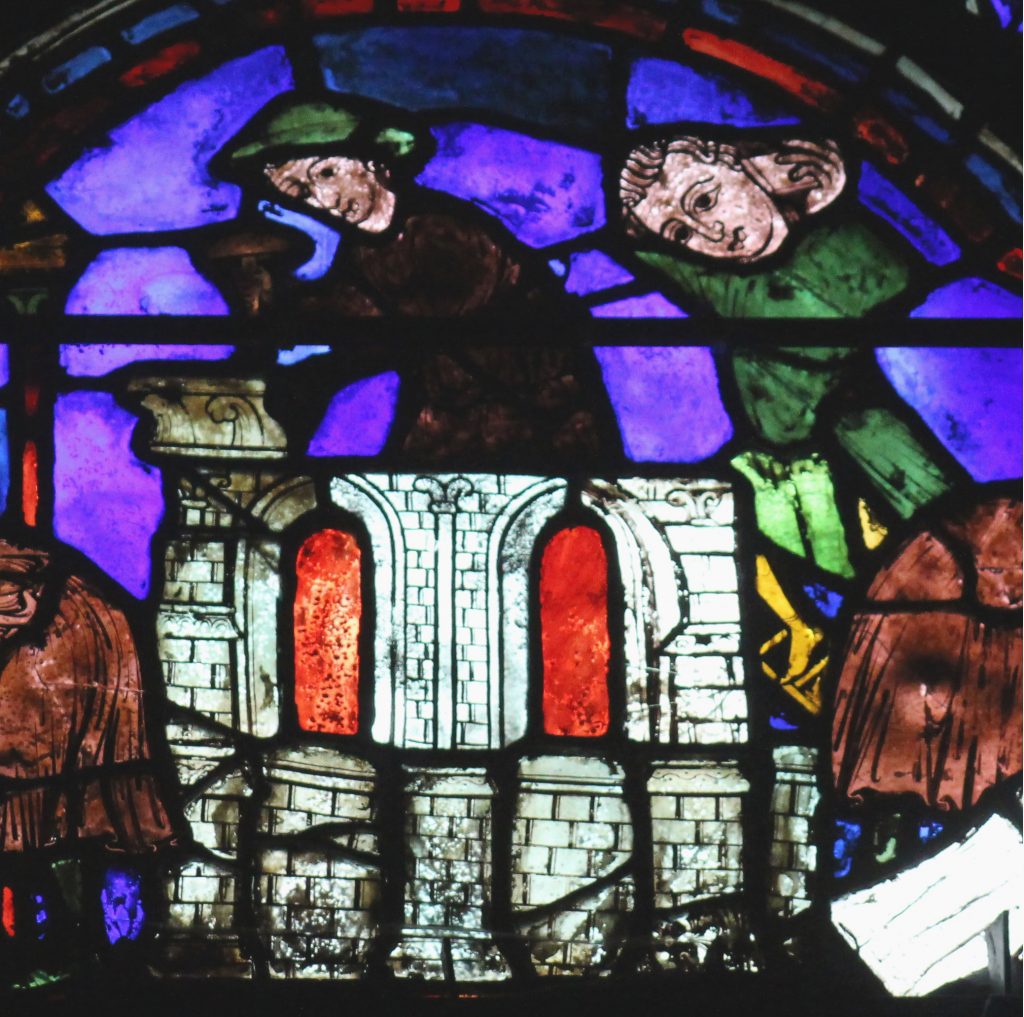
Masons (mazones, lathomi, caementarii) were distinct from stonelayers (legiers, setteres, cubatores). The latter were responsible for setting the completed stones in place, a role analogous to a modern bricklayer. Sometimes these workers would be subsumed into the far more general category of labourers (operarii), who performed a wide range of tasks including erecting scaffolding, fetching and carrying, mixing mortar and other day-to-day necessities. These could also be further divided into more specialised roles such as barrowmen, porters, hodmen, mortarmen or scaffolders, depending upon the scale of the project or the specific organisational structure of the worksite. Labourers were generally paid less than other workers on site, especially when engaged in lifting and carrying.
Other craftsmen
Medieval building sites employed a wide range of different types of craftsmen. Smiths (fabri) were employed for repairing tools, most commonly by reworking or ‘battering’ (bateracione) their edges with a new layer of steel. They were also often required to make nails, cramps and structural or decorative ironwork for the building , though these might be purchased from an external workshop of specialist wholesaler. Carpenters were employed for a wide variety of purposes on a medieval building site, ranging from sawing up planks for templates to making scaffolding and centering to designing and building complex roof structures. For larger projects, a team of carpenters would be lead by a ‘master of the carpenters’, a comparable position to a ‘master of the masons’. Plumbers (plumbarii) would be hired to cover the roofs and external architectural elements in lead, and painters (pictores) and glaziers (vitriarii) were employed for the building’s decoration. Each of the professions on site had their own hierarchies, with a greater or lesser degree of independence from the hierarchy of the masons depending on how the site was organised. The range of different craftsmen which were employed could vary greatly from site to site. At Exeter during the fourteenth century there were a large number of farriers employed, as the site maintained a force of horses and other beasts of burden to carry stone from their own quarries.
Worksite
Most of the daily activity of the masons was focused in or around the masons’ lodge, a dedicated covered workshop providing space for tools and working stone. There might also be a tracing house in which drawings could be executed and storage sheds for materials. At some sites there would also be a dedicated tracing floor, sometimes with a plaster surface for drawing out designs at full scale. A tracing floor would normally be positioned in a roofed space at a high level, though on occasion they would be open to the elements as in the roof terraces of Clermont-Ferrand Cathedral in southern France. The workforce would also need to be accommodated. Whilst it has often been assumed that masons would have lived in the lodge there is little evidence of this in practice. It was far more common for lodging to be found locally and on some larger projects special mason’s houses were made. Masters of the masons for large-scale works would often receive a house as part of their post or otherwise own property within the town or city.
Further reading
- Kimpel, D. (1977) ‘Le développement de la taille en série dans l’architecture médiévale et son role dans l’histoire économique’, Bulletin monumental, 135, pp. 195-222
- Knoop, D. and Jones, G.P. (1967) The Mediaeval Mason. 3rd edn. Manchester: Manchester University Press.
- Recht, R. ed. (1989) Les batisseurs les cathedrales gothiques. Strasbourg: Editions les Musées de la Ville de Strasbourg.
- Salzman, L. (1952) Building in England down to 1540. Oxford: Clarendon Press.
- Shelby, L. (1972) ‘The Geometrical Knowledge of Mediaeval Master Masons’, Speculum, 47(3), pp. 395-421.
