At Chester Cathedral we studied the vaults in the Chapter House on the north side of the cloister (c. 1250) and Lady Chapel at the east end of the cathedral (c. 1280-90). Both buildings are distinct from the surrounding church, consisting of three rectangular bays spanned by a simple tierceron vault. The design of these vaults is very similar, but the proportions of the bay and the geometry of the ribs varies considerably between the two structures. This results in two distinct three-dimensional forms, each responding in a different way to the surrounding architecture.
Plan
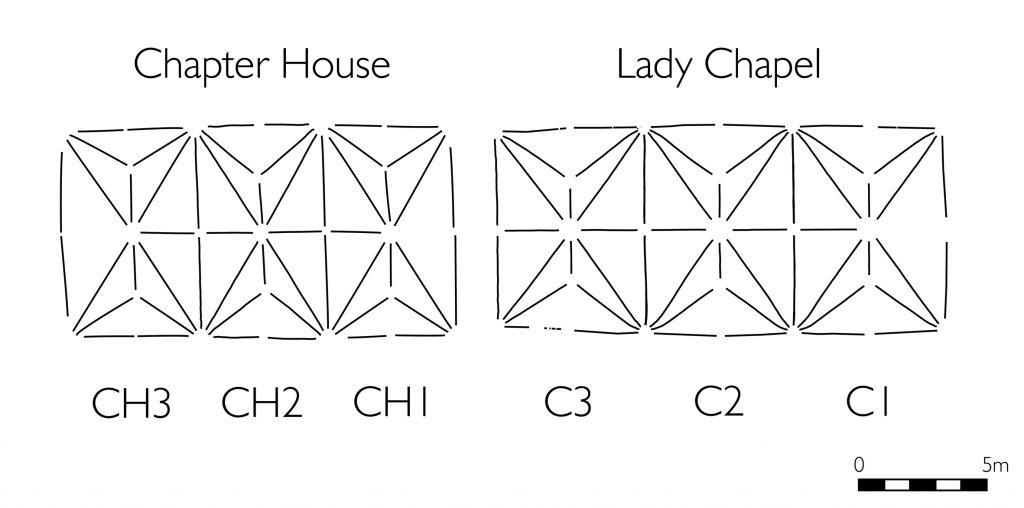
At first glance the plans of the vaults in the Chapter House and Lady Chapel seem relatively straightforward. The central bay is divided by a longitudinal ridge rib and two diagonals, whilst in the transverse tunnels a pair of tiercerons rise to meet a short ridge rib connecting them to the central boss. This pattern is repeated in the bays on either side, the only difference being the interruption of the longitudinal ridge rib at the east and west ends of the Chapter House and east end of the Lady Chapel. However, the irregularities in measurements and variations in shape from bay to bay make it difficult to work out what geometrical method could have been used to set out the ribs, especially the tiercerons on the north and south sides.
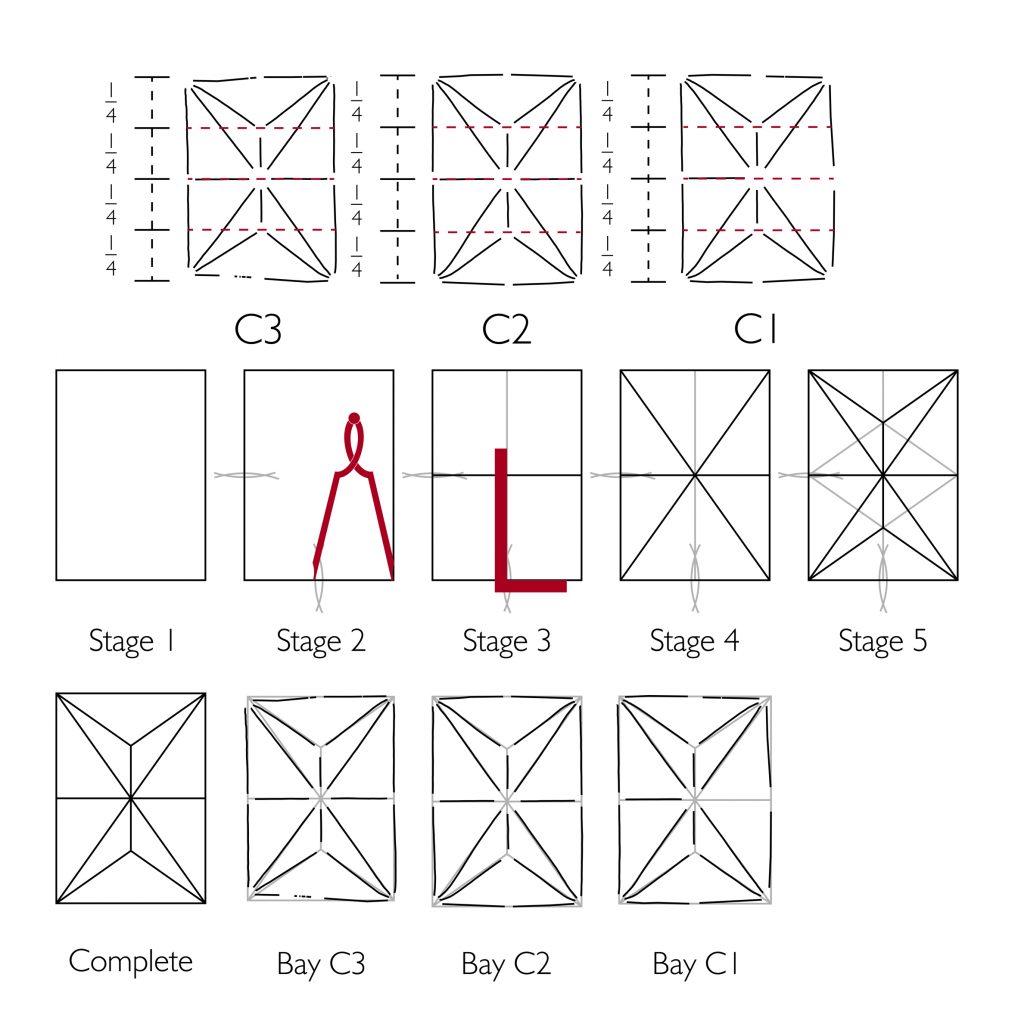
In the Lady Chapel, the tiercerons appear to cross at a point a quarter of the way along the east and west sides of the bay. This suggests that the tiercerons were set out by dividing the bay longitudinally, using the diagonals of each half to establish the position of the boss. However, when the same method is used for the earlier vaults of the Chapter House, the results are not quite so conclusive. Whilst there is quite a close match for the recorded ribs of the central bay (CH2), this is not the case for the east and west bays (CH1 and CH3) where the transverse ridge rib is longer and the apexes of the tiercerons are closer to the north and south walls. It is not yet clear why these bays are so different or what technique the masons used to set them out. One possibility is that the tiercerons were designed using circular geometry. The length of the transverse and longitudinal ridge ribs is approximately the same, suggesting that the apexes of the tiercerons could have been located using a circle spanning the length of the bay.
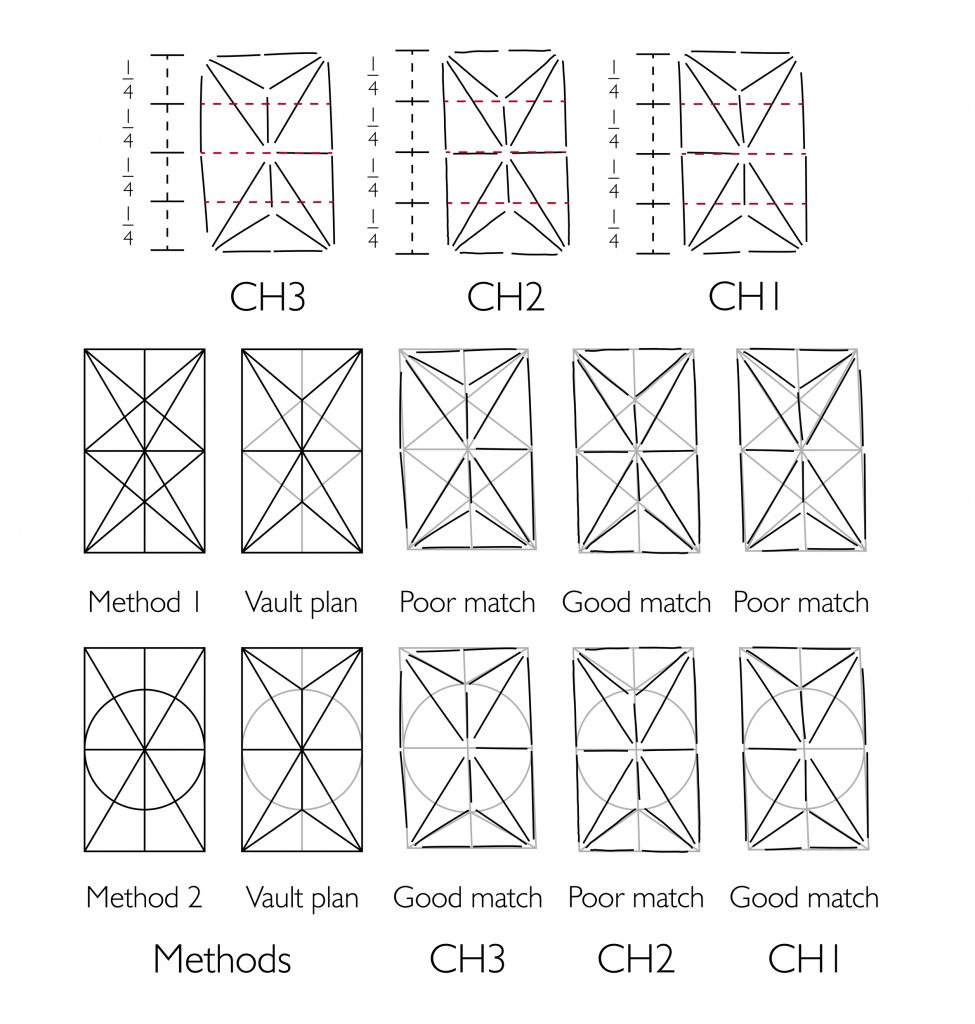
It is also possible that the original design of the Lady Chapel vault was slightly different in its use of transverse ridge ribs. Detailed examination of the tierceron bosses reveals that all of them have a plate for supporting an additional rib extending towards the north and south walls. Something similar can be found in many of the bosses at the top of the wall ribs to the north and south. This suggests that there was originally intended to be a transverse ridge rib extending across the full width of the bay, something which was absent from the design of the Chapter House. It is not known whether this change occurred during the Middle Ages, or if it was instead the result of the restorations conducted by R. C. Hussey and George Gilbert Scott during the mid-nineteenth century.
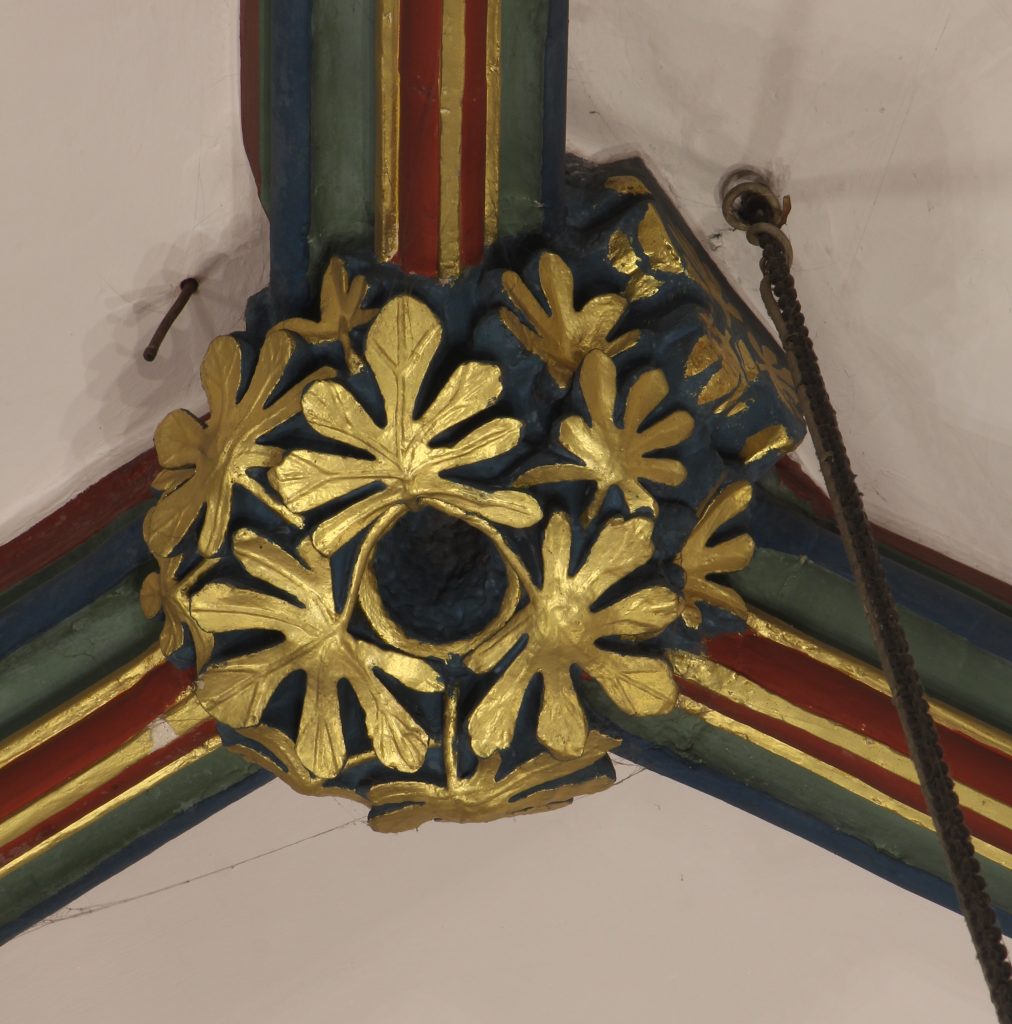
Ribs
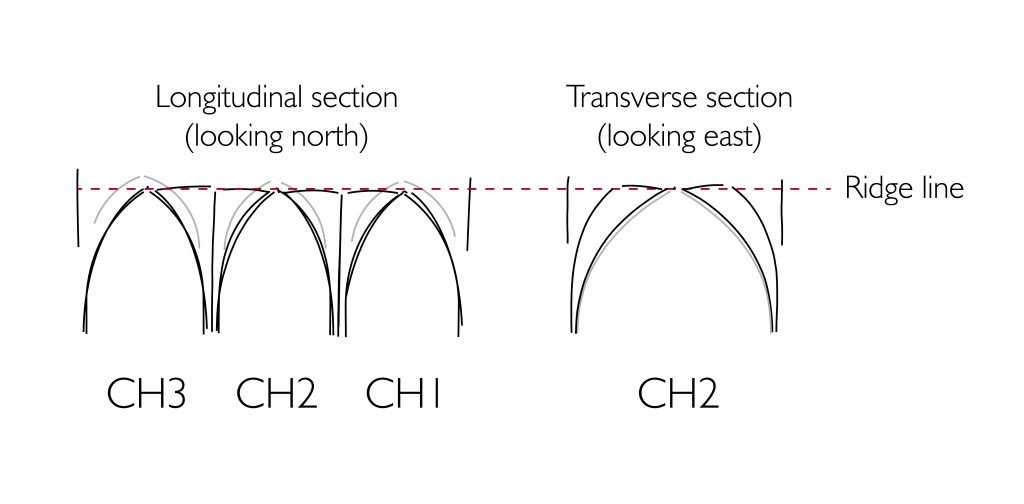
With the plan of the vault set out, it was then possible to move on to designing the curvatures of the ribs. In the Chapter House, the apexes of all of the ribs along the longitudinal axis are at the same level. This suggests that the apex height of the vault was fixed at the start of the design process, a common practice in medieval vaulting. The same height was also used for the apexes of the tiercerons in the longitudinal tunnels, though not for the wall ribs on the north and south sides.
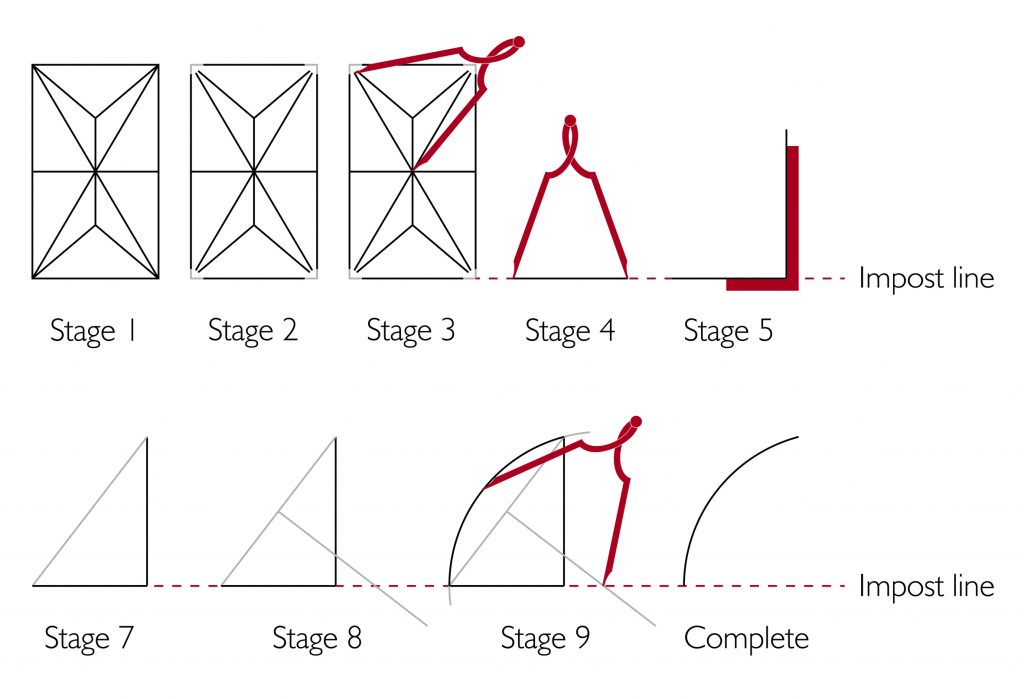
All of the transverse ribs, diagonals and tiercerons appear to have been designed using the chord method. The position of the springing point and span for each rib is located using the vault plan. The apex point is then defined and a chord is drawn from the apex to the springing point. A perpendicular bisector of the chord is constructed and its point of intersection with the impost level is identified, providing a radius and a centre for the rib’s curvature. With this complete, an arc is drawn in from springing point to apex representing the intrados line of the rib.
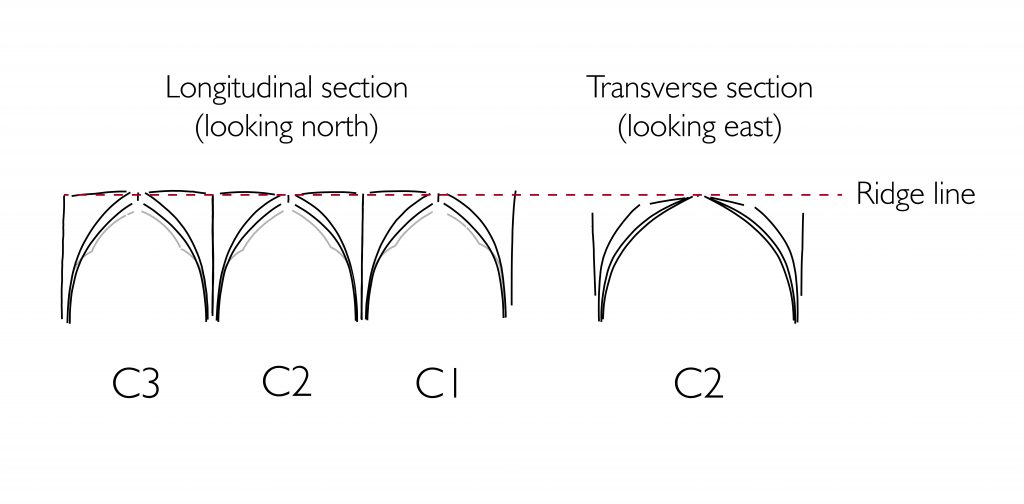
It is not at present clear whether or not the similar methods were used for setting out the ribs in the Lady Chapel, though the evidence so far suggests that it is unlikely. Whilst the apexes of the ribs along the longitudinal axis appear to have been fixed at the same level, those of the tiercerons on the north and south sides are slightly lower. The result is a slight upwards gradient in the vault’s transverse ridge ribs, resulting in a significant difference in the vault’s three-dimensional form. This is further accentuated by the cusped wall ribs on the north and south sides, where the apex is lower still. This contrasts sharply with the Chapter House, where all of the wall ribs are significantly higher than the apex of the vault, resulting in a downwards sloping ridge towards the crossing of the tiercerons. Such a comparison demonstrates how a similar design in plan can become radically different when it is transformed into three dimensions.
Further reading
Buchanan, A., Hillson, J. and Webb, N. (2021) Digital Analysis of Vaults in English Medieval Architecture. New York and London: Routledge.
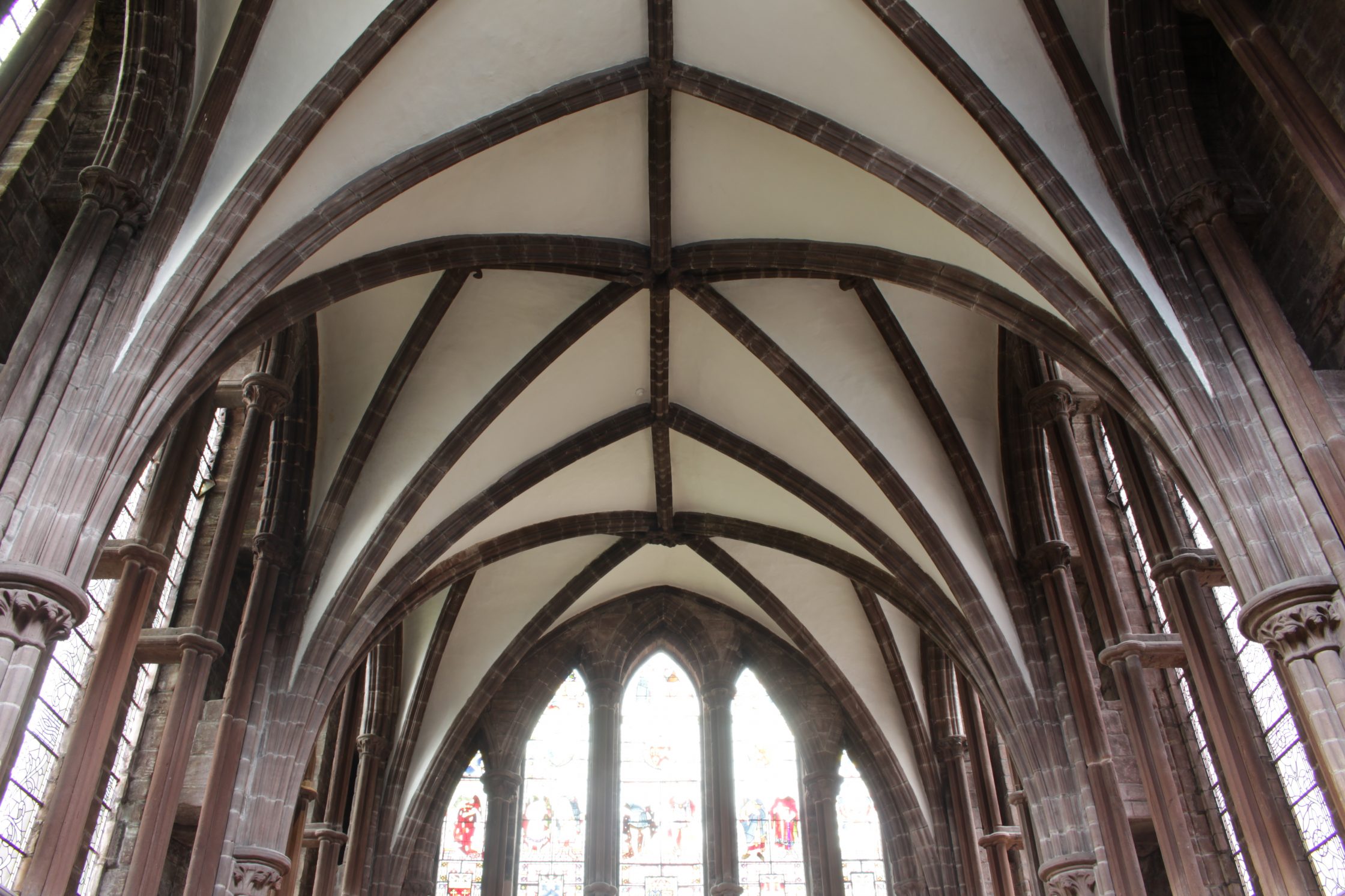
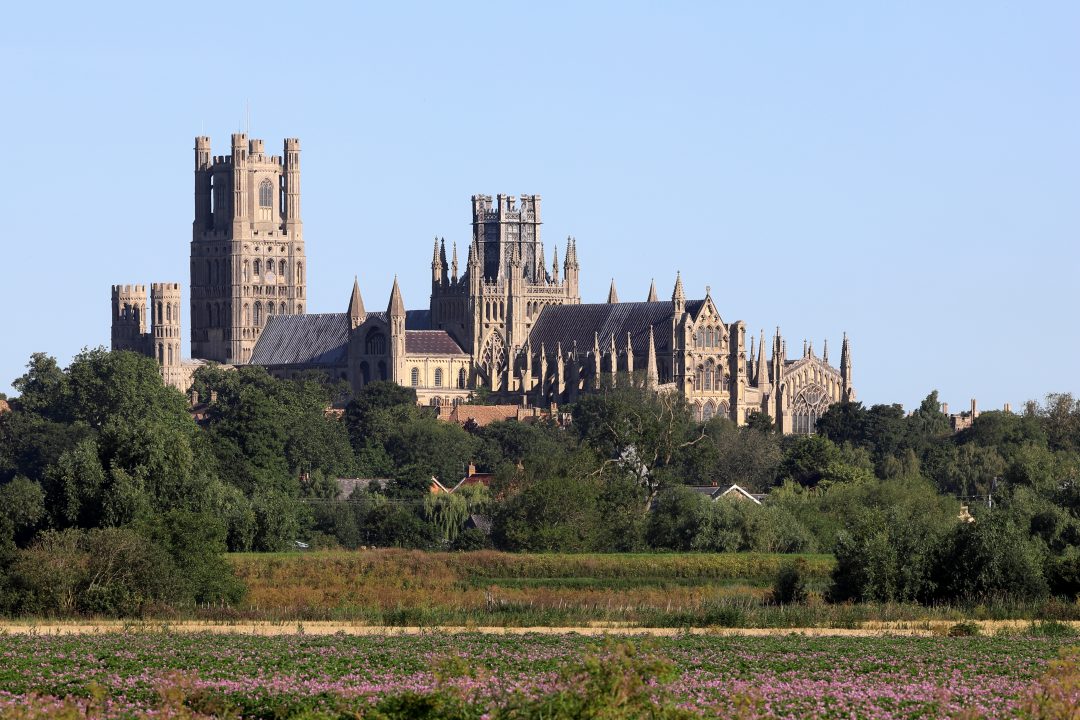
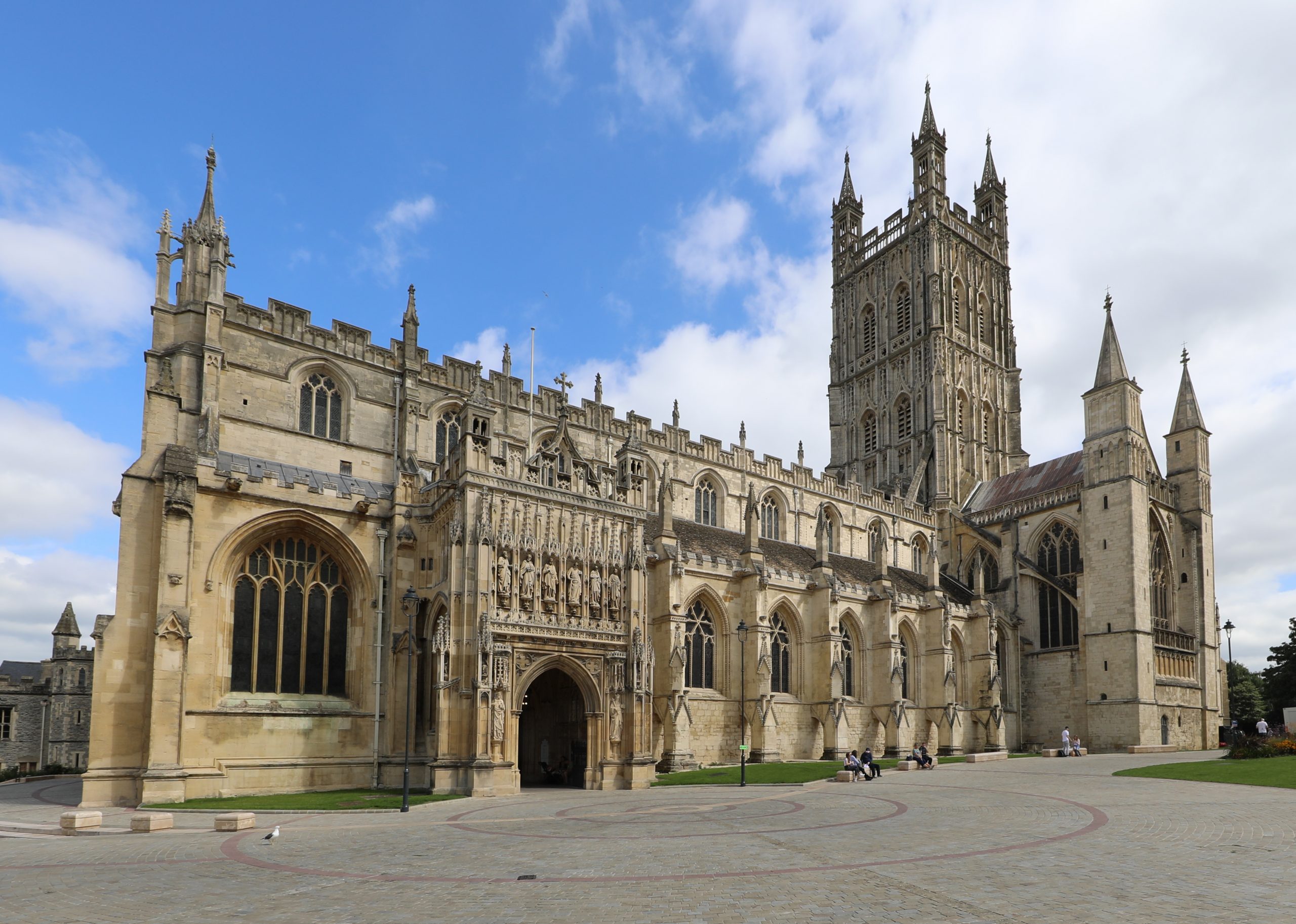
1 Comment
[…] Find more about the history of the site Find out more about our digital surveying methods Find out more about vault design at Chester […]