Pershore is a small town located on the banks of the River Avon. By the early eleventh century it was under the possession of Pershore Abbey, originally a college of secular canons which had been refounded as a Benedictine monastery in c. 983. However, during the 1070s-1080s King Edward the Confessor granted the borough to his new foundation of Westminster Abbey. As a result, the religious community at Pershore often suffered from financial difficulties, making it difficult for them to sustain their building projects. After it was formally dissolved in 1540, the Abbey was converted into a parish church and remains in use to the present day.
Pershore Abbey
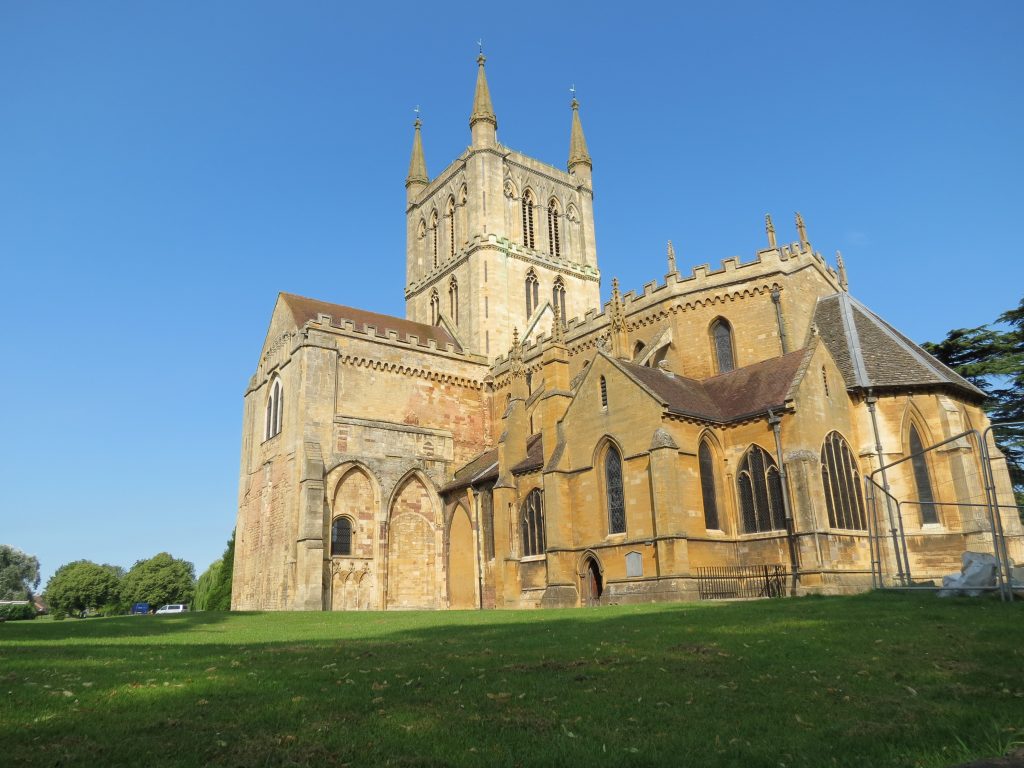
During the first decade of the eleventh century, the abbey at Pershore damaged by fire and became largely deserted. The church was rebuilt and reopened in 1020. From c. 1090 onwards a more extensive reconstruction project was begun, the only remaining elements of which consist of the walls of the transept, the crossing and some parts of choir aisles and the easternmost supports of the nave. Scars visible in the masonry have been used to argue that the nave aisles were originally covered by groin vaulting, with a barrel vault over the central vessel in the south transept and nave, as well as perhaps the choir.
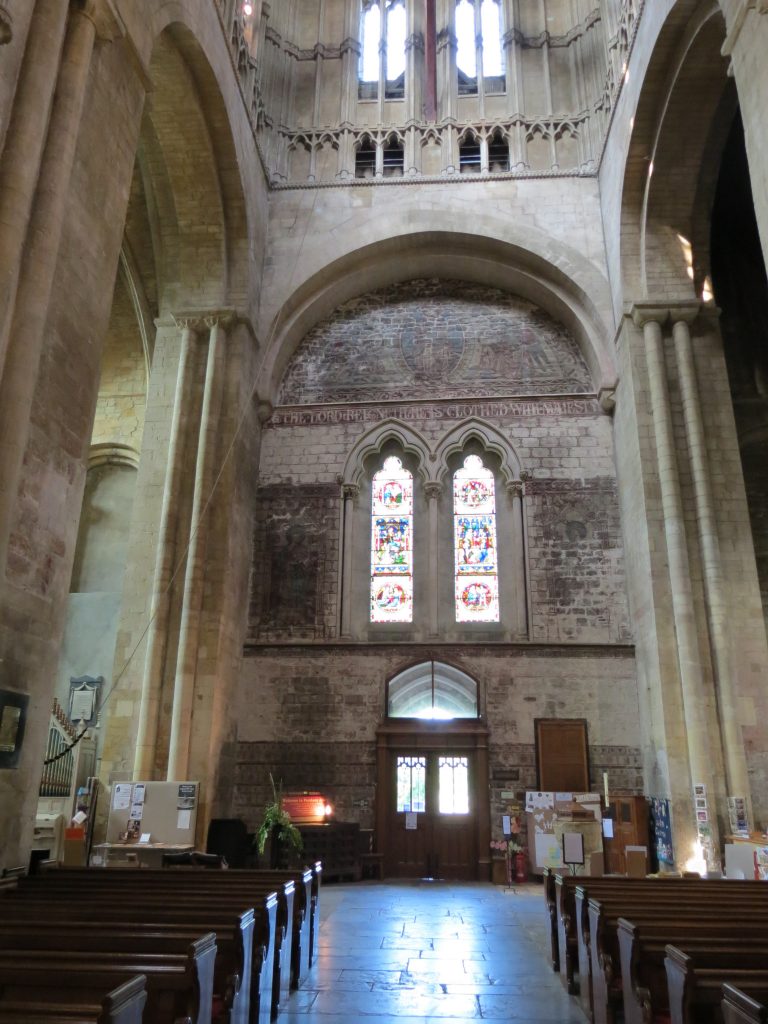
The construction of the present choir began c. 1220 and would largely have been completed by its consecration in 1239. The choir appears to have been built in two distinct phases, the first consisting of the Lady Chapel and its two flanking chapels at the east end and the second consisting of the remaining parts of the ambulatory and central vessel. The most likely reason for this disruption is the fire of 1223, which apparently caused extensive damage to the fabric. It seems likely that the unusual polygonal plan of the apsidal bays was intended from the outset, a decision which had long-term ramifications for the structure of its future vaults.
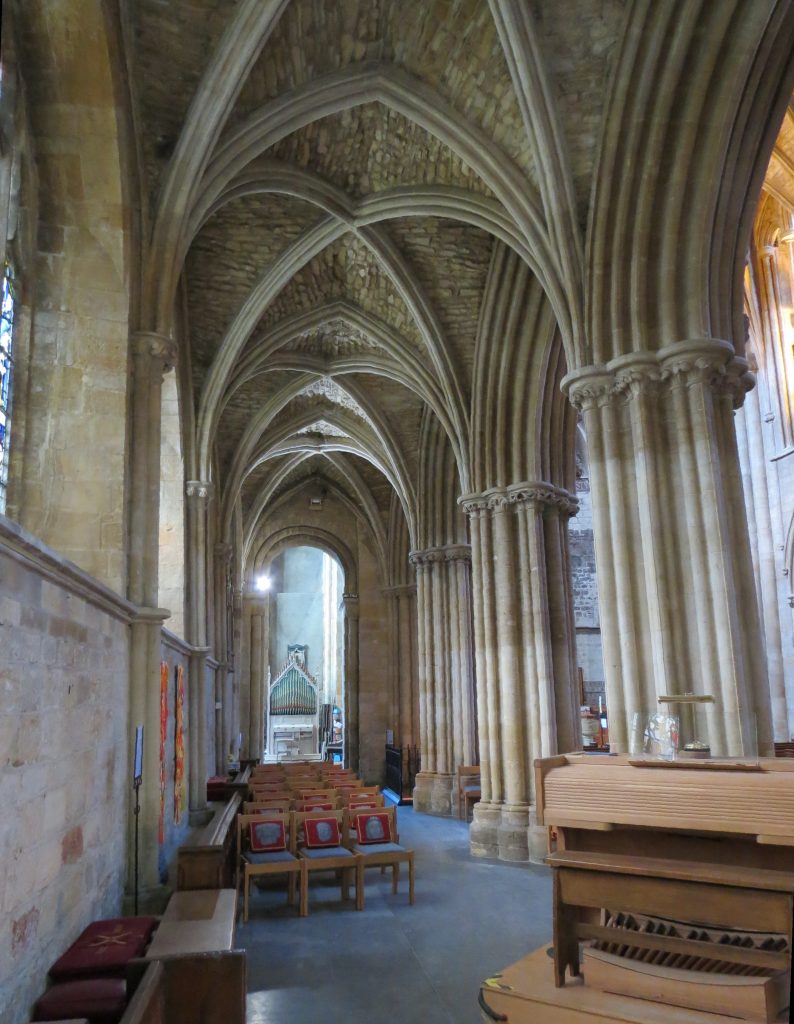
In 1288 yet another fire broke out at Pershore Abbey. Whilst it has usually been assumed that this was the catalyst for the construction of a new stone vault over the choir, this was not necessarily the case, and it is quite possible that the project was begun earlier. The new vaults were perhaps the earliest example of lierne vaulting in medieval England, consisting of a modified tierceron star vault in the apse and a modified regular tierceron vault in the chancel. The work was supported by new buttresses placed around the church exterior, and was followed by further revaulting projects in the southeast chapel and south transept.
The south transept vault has been dated on stylistic evidence to the late 1310s or 1320s. Its design is far simpler than that of the choir, with no sign of the liernes found in its earlier counterparts. The structure was built over the existing fabric of the transept, requiring new tas-de-charges to be inserted into the walls. Further changes took place during the early fifteenth century, when several bosses were replaced and new bosses added under Abbot Newnton (1413-57). This resulted in the incorporation of a programme of heraldic shields into the vault, though the original painted contents of these has been lost.
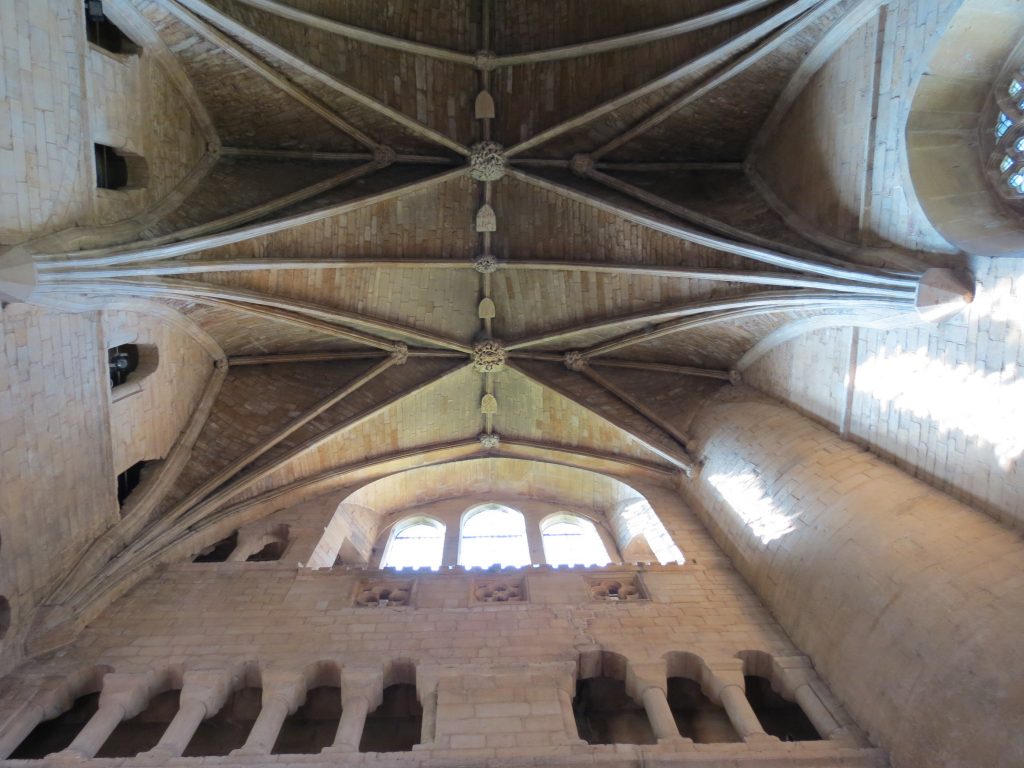
The nave and north transept of the church as well as the surrounding abbey precinct were largely demolished following the dissolution of the monasteries in 1537. The remaining parts were repurposed as the local parish church in 1540. In addition, a further remodelling of Pershore was undertaken by George Gilbert Scott during the 1860s, resulting in the demolition of the old Lady Chapel and some modifications to the south transept.
Further Reading
- Dentzer, S. (2016) English Decorative Vaulting: Design, Invention and Integration in Gothic Architecture c. 1300. PhD thesis. Courtauld Institute of Art.
- McAleer, J. (1982) ‘The Romanesque Transept and Choir Elevations of Tewkesbury and Pershore’, The Art Bulletin, 64(4), pp. 549-63.
- Milburn, C. (1984) ‘Pershore Abbey: The Thirteenth-Century Choir’, Journal of the British Archaeological Association, 137(1), 130-44.
- Pevsner, N. (1968) ‘The Buildings of England: Worcestershire’, Harmondsworth: Penguin.
- Stalley, R. and Thurlby, M. (1974) ‘A Note on the Architecture of Pershore Abbey’, Journal of the British Archaeological Association, 37, pp. 113-18.
- Stalley, R. and Thurlby, M. (1989) ‘The Early Gothic Choir of Pershore Abbey’, Journal of the Society of Architectural Historians, 48(4), pp. 351-70.
- Thurlby, M. (1985) ‘The Romanesque Elevations of Tewkesbury and Pershore’, Journal of the Society of Architectural Historians, 4(1), pp. 5-17
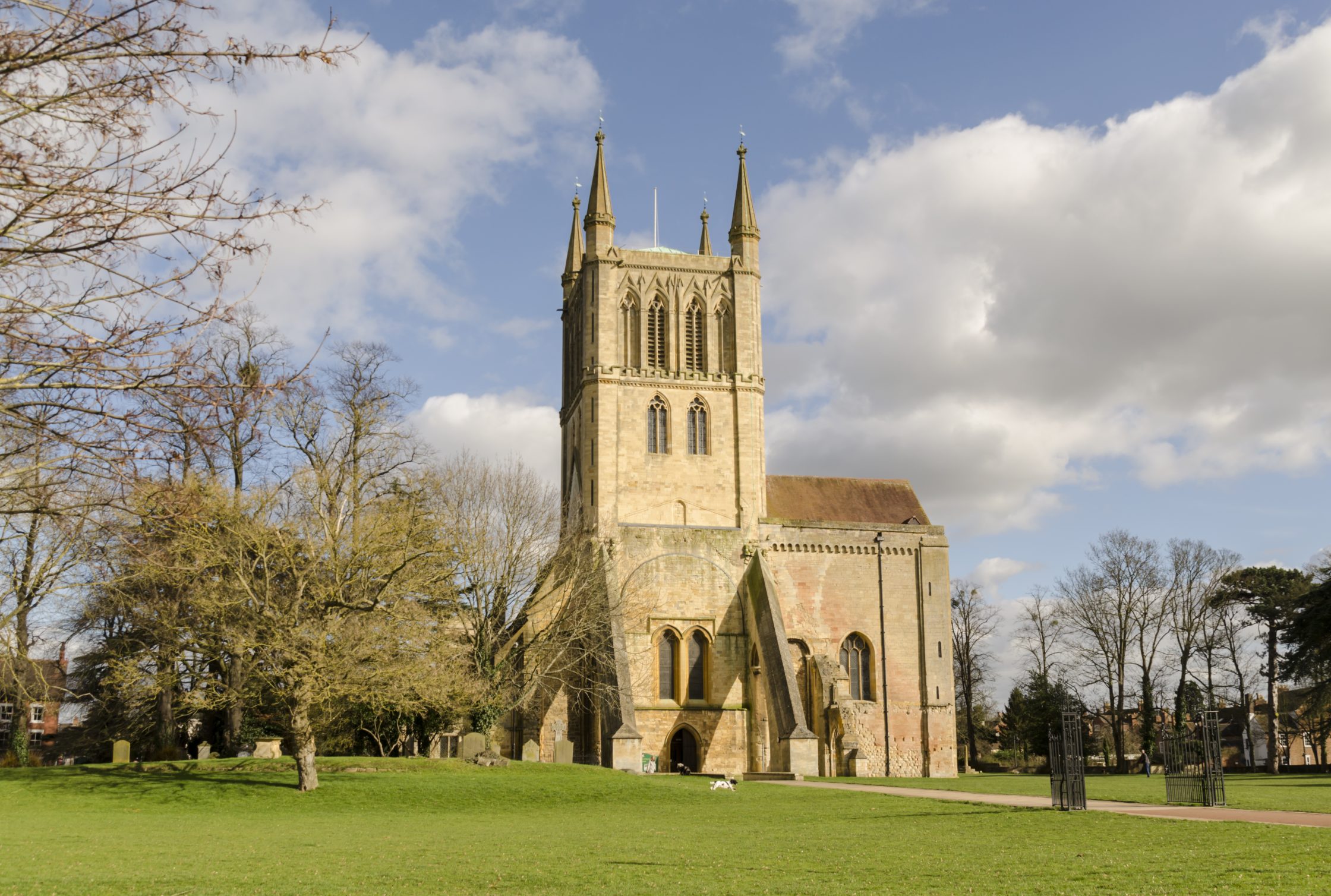
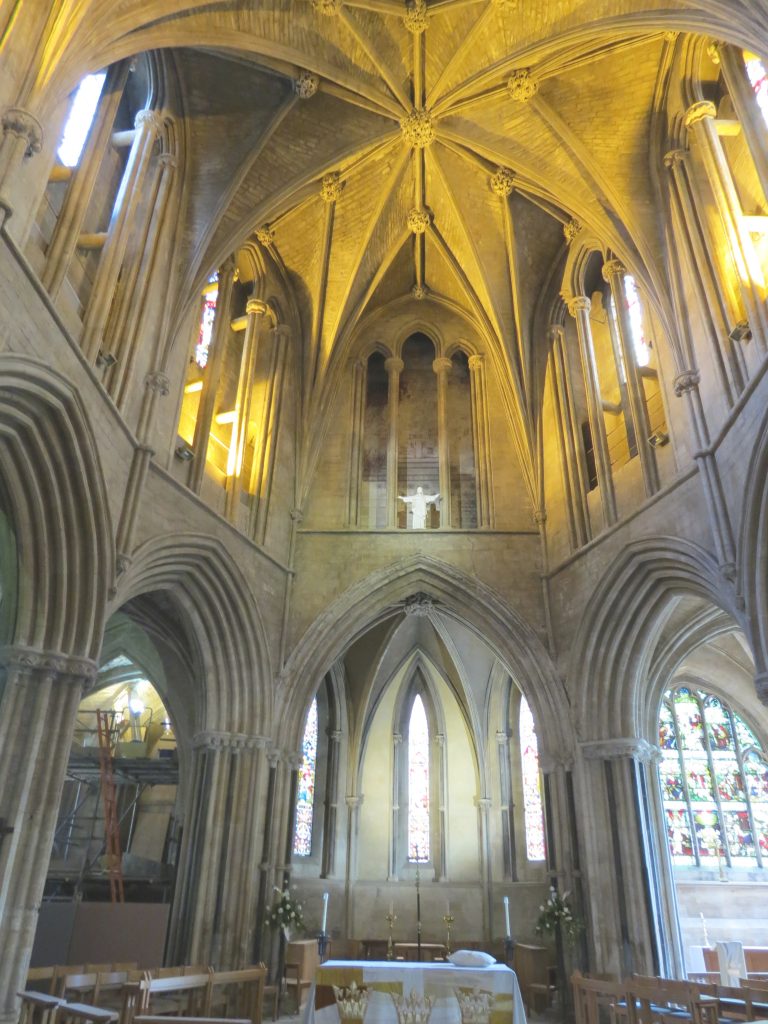
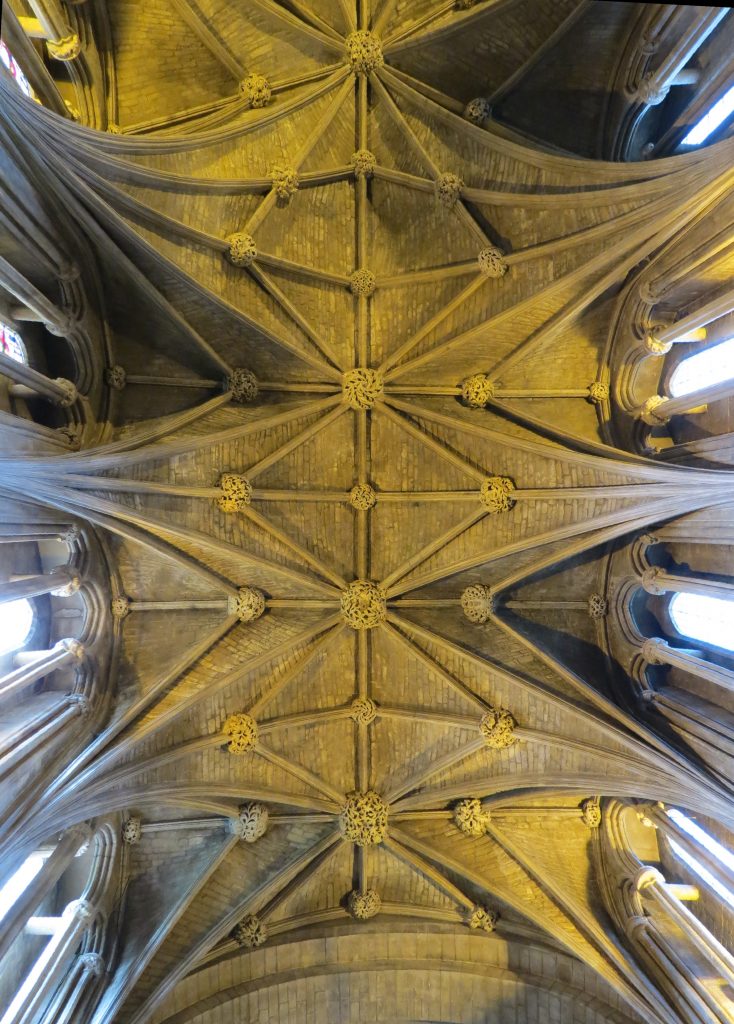

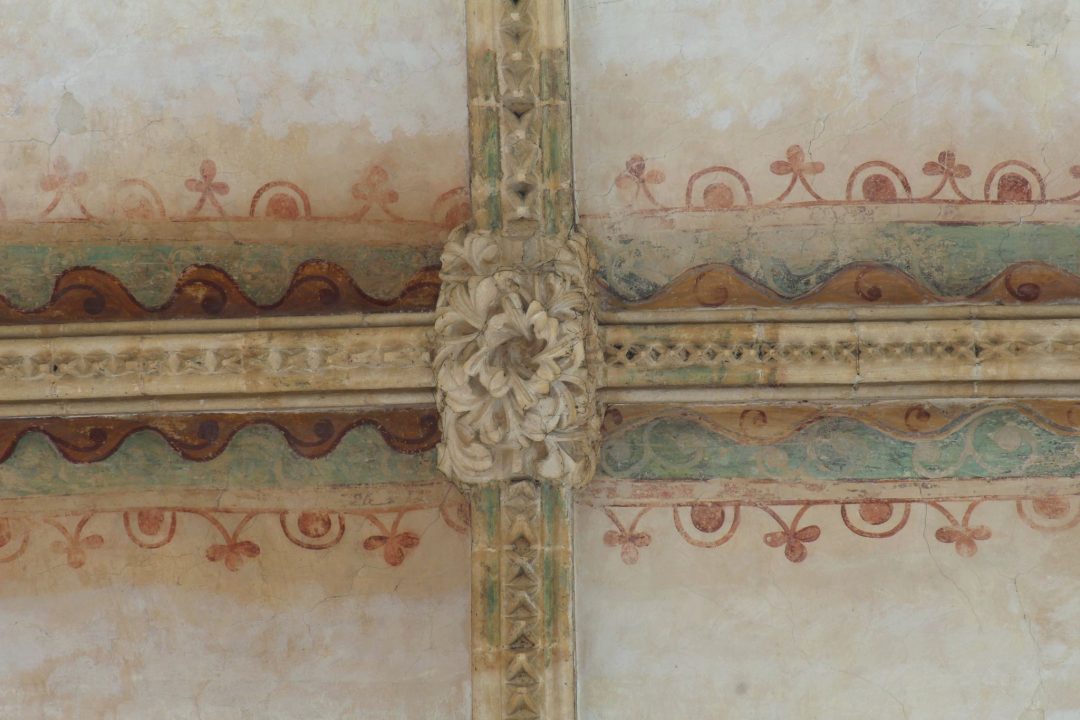
1 Comment
[…] Find out more about the history of the site […]