Norwich a city in Norfolk, located on the River Wensum – a tributary of the River Yare. It is famous for its copious surviving examples of medieval architecture, including the castle, houses, many churches and the cathedral close. During the Middle Ages it was one of the wealthiest cities in England, its fortune predominantly built on the wool trade. Throughout the period it served as a major inland port, both for exporting wool and importing a wide range of international goods. The wealth of the region enabled the building of lavish churches on a large scale, including the elaborately decorated vaults of the cathedral.
Norwich Cathedral
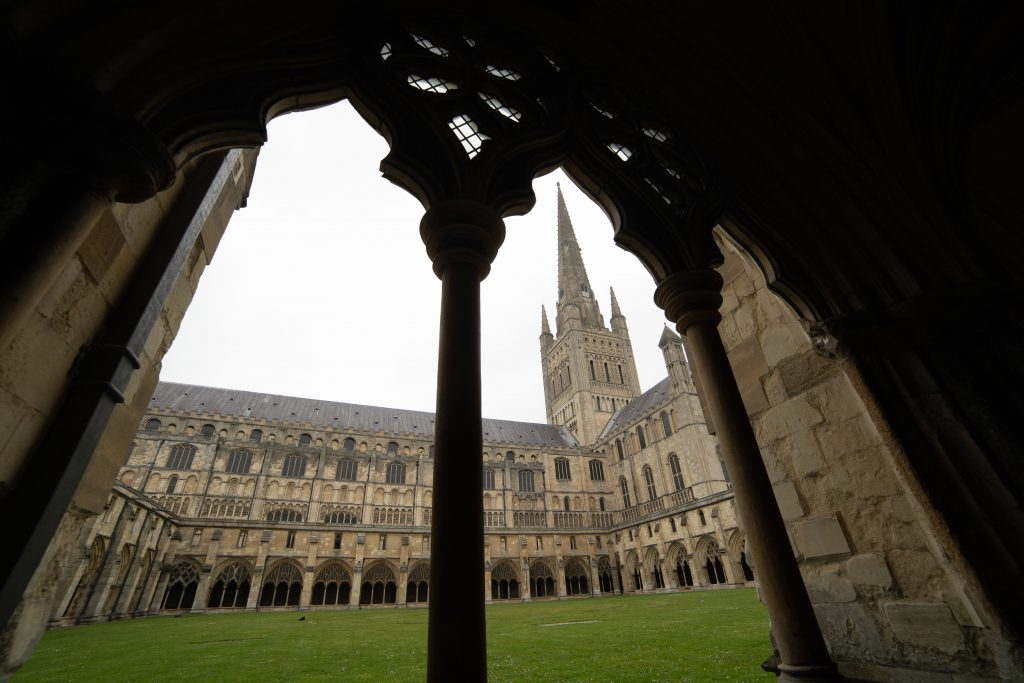
The cathedral church at Norwich was begun during the 1090s when the bishop’s seat was transferred to the city from Thetford. From the outset it was founded as a Benedictine monastery. Construction seems to have proceeded from east to west, reaching the eastern two bays of the nave by 1119 and the west front by the 1140s. Much of the original fabric was retained throughout the subsequent centuries, including large parts of the elevation and groin vaults of the aisles in the choir, nave and transept.
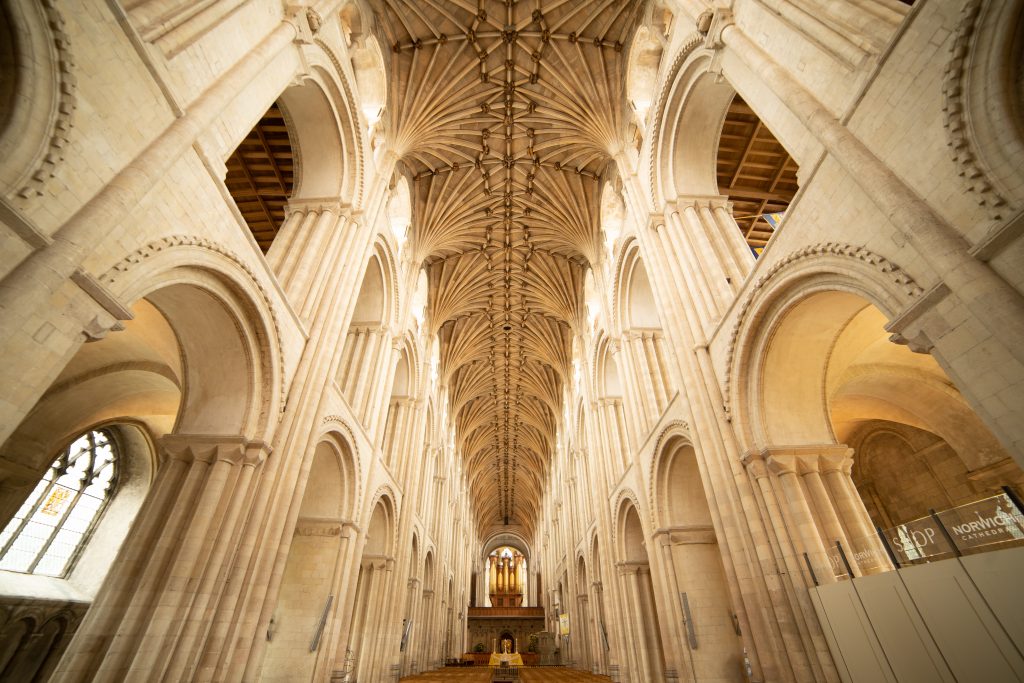
The next major addition to the fabric was a new Lady Chapel built by Bishop Walter de Suffield (1245-57), located to the east of the choir. In 1272 there was a dispute between the Dean and Chapter and the city of Norwich over the boundaries of the cathedral close, which resulted in a riot that caused severe damage to the cathedral and its surrounding buildings. Repairs began soon afterwards, and it was not long before an extensive project was begun to replace the conventual buildings. From 1283-1303 a new Chapter House was built, unfortunately now lost, and in 1297 work started on the east walk of the cloister.
In 1362 the wooden spire over the crossing tower collapsed, necessitating further repairs to the building. At around the same time a new clerestorey was inserted into the choir. Further works were conducted under Bishop Lyhart, when a new clerestorey and lierne vault was added to the nave, apparently designed by master Robert Everard. The heraldic evidence of the bosses suggests that the choir was covered in its present lierne vault by Bishop Goldwell (1472-99) and the transept vaults were added by Bishop Richard Nix (1501-1535), probably after the fire of 1509.
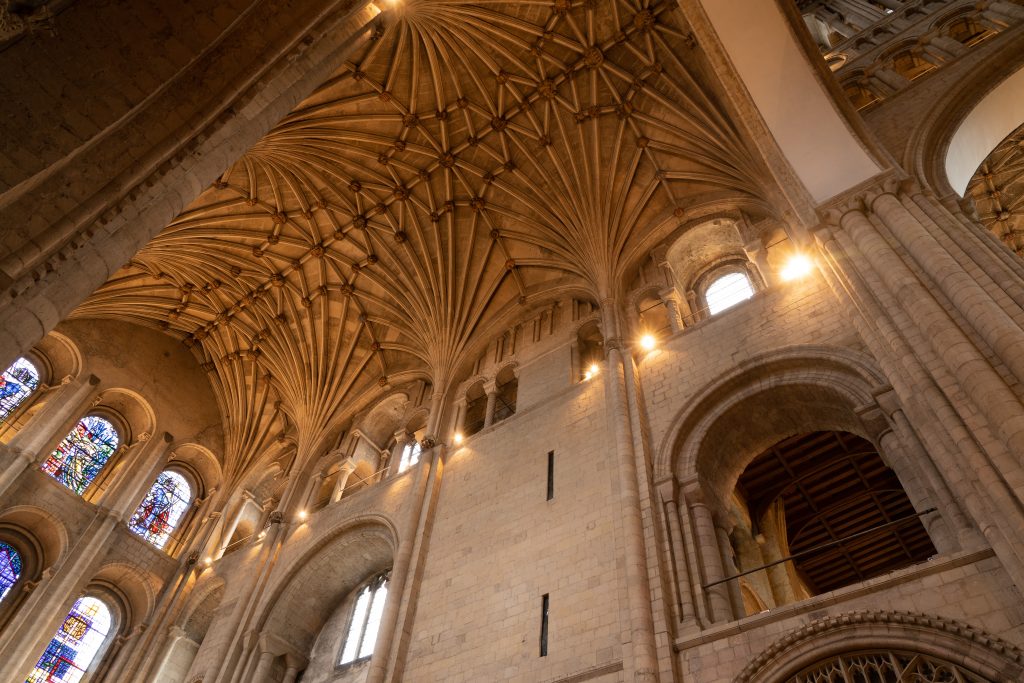
Norwich Cathedral Cloister
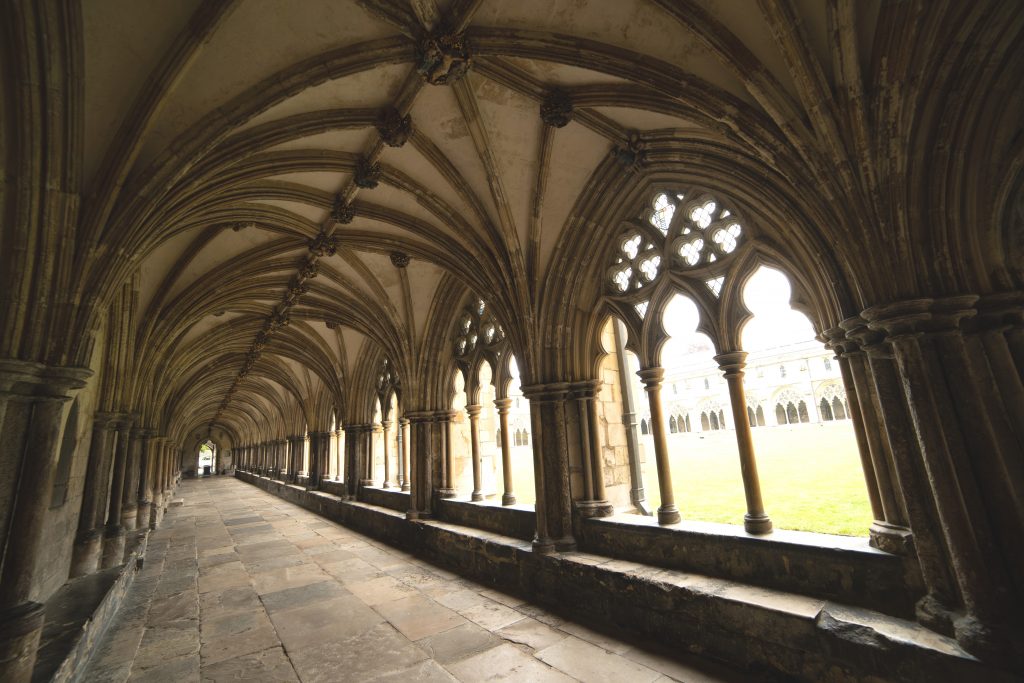
The cloister at Norwich Cathedral has one of the most contested building chronologies in the history of English medieval architecture. There are currently five different construction sequences which have been proposed, each relying on its own unique body of evidence. Interpreting this building history is further complicated by the observation that different parts of the individual bays may have been constructed in different phases, with the walls, window tracery and vaults of each bay potentially having different dates. Yet whilst the documentary evidence, form of the window tracery, moulding profiles of the ribs and sculptural style of the bosses have all been addressed extensively by scholars, comparatively little attention has been given to the geometry of the vault.
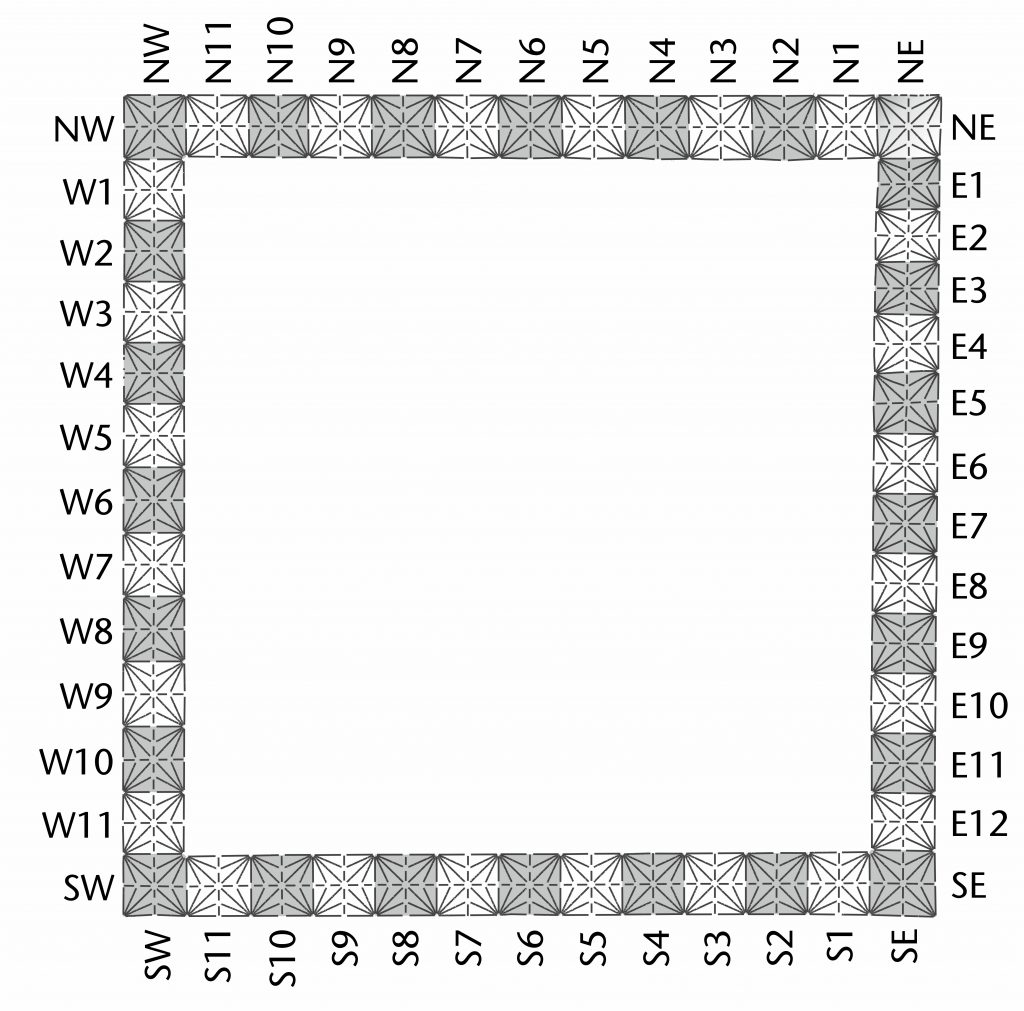
The earliest known attempt to provide a chronology for the cloister dates back to the Middle Ages. It can be found in the First Register (Primum Registrum) of the cathedral, consisting of a brief history of its construction written after 1430. It records that work began in 1297 with the three bays covering the entrance to the chapter house (E6-E8), funded by Bishop Walpole and Richard Uphalle. The remaining five bays towards the entrance of the church (E1-E5) and those extending into the south walk as far as the place where the towels hang (E9-S2) were built at the expense of Bishop John Salmon (called ‘John Ely’, c. 1299-1325). Further gifts to the fabric are listed and the account states that the entire cloister was finally completed in 1430.
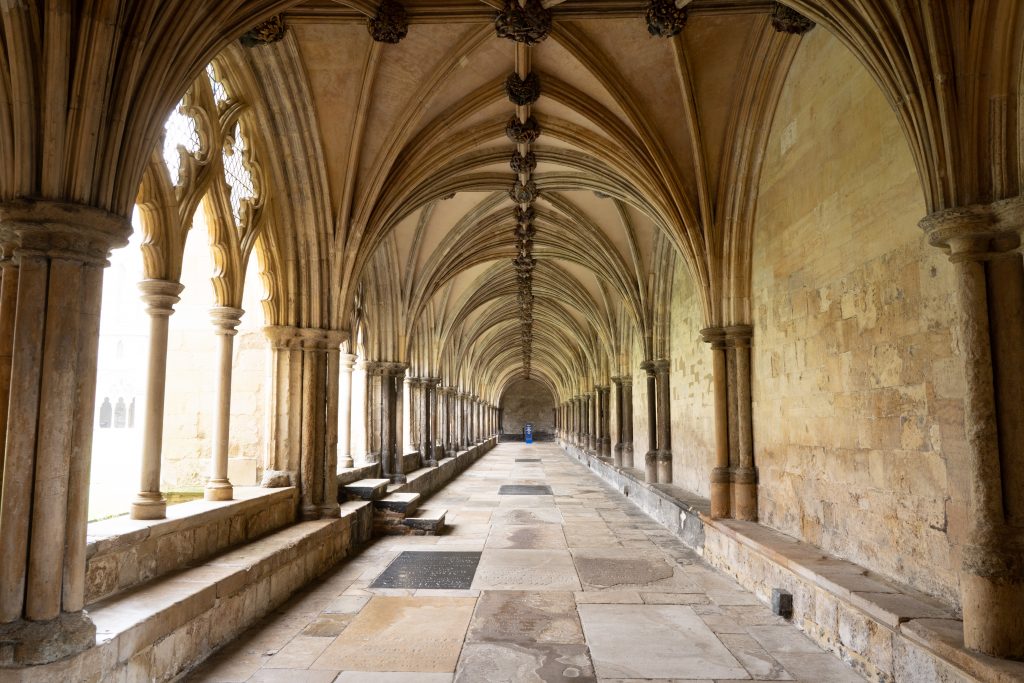
This account and the other documents relating to the building formed the basis for Eric Fernie’s chronology of the building, which was also informed by careful study of the extant fabric. Fernie suggested that the whole east walk was completed c. 1297-1314, with the first section being the walls of the bays E6-E8. Construction then moved on to the south walk, with bays S11-S2 being completed c. 1314-30. After this the walls of the west and north walks were completed over the course of the fourteenth century, with the vaults being inserted during the 1410s-20s.
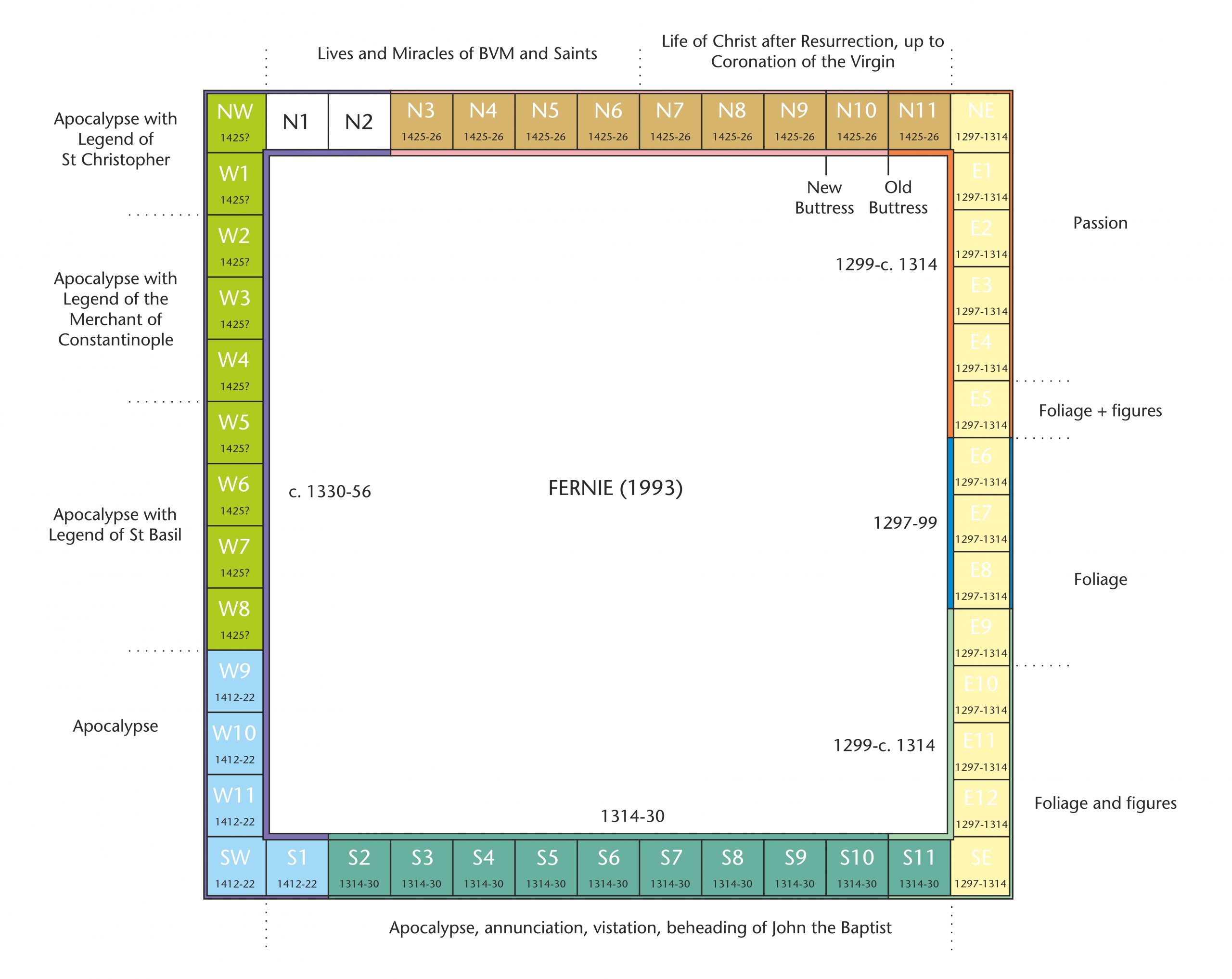
An alternative chronology was proposed by Francis Woodman, derived in from on a more detailed investigation of the moulding profiles of the ribs. Woodman proposed that there was a larger gap between the construction of the walls and vaulting than had been allowed for by Fernie, suggesting that the northern bays (NE-E5) of the eastern walk were closer in date to the vaulting of the south walk’s western bays (S6-S2).
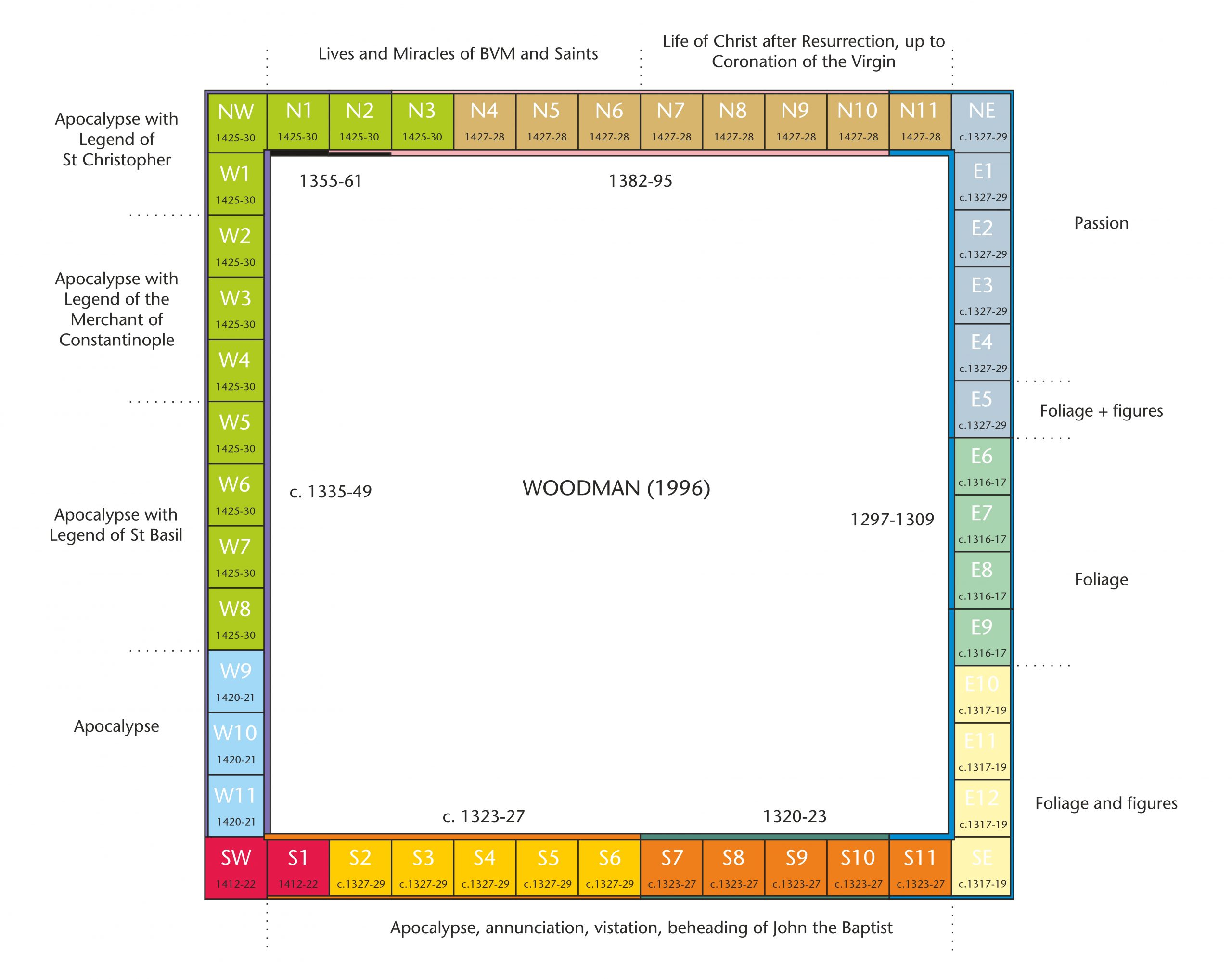
Both Fernie and Woodman’s chronologies have been challenged by Veronica Sekules, whose interpretation was based primarily on the changing styles of the sculpted bosses. Whilst she broadly supported Fernie’s dates for the walls of the cloister, in the east and south walks she proposed a radically different chronology for the insertion of the vaulting.
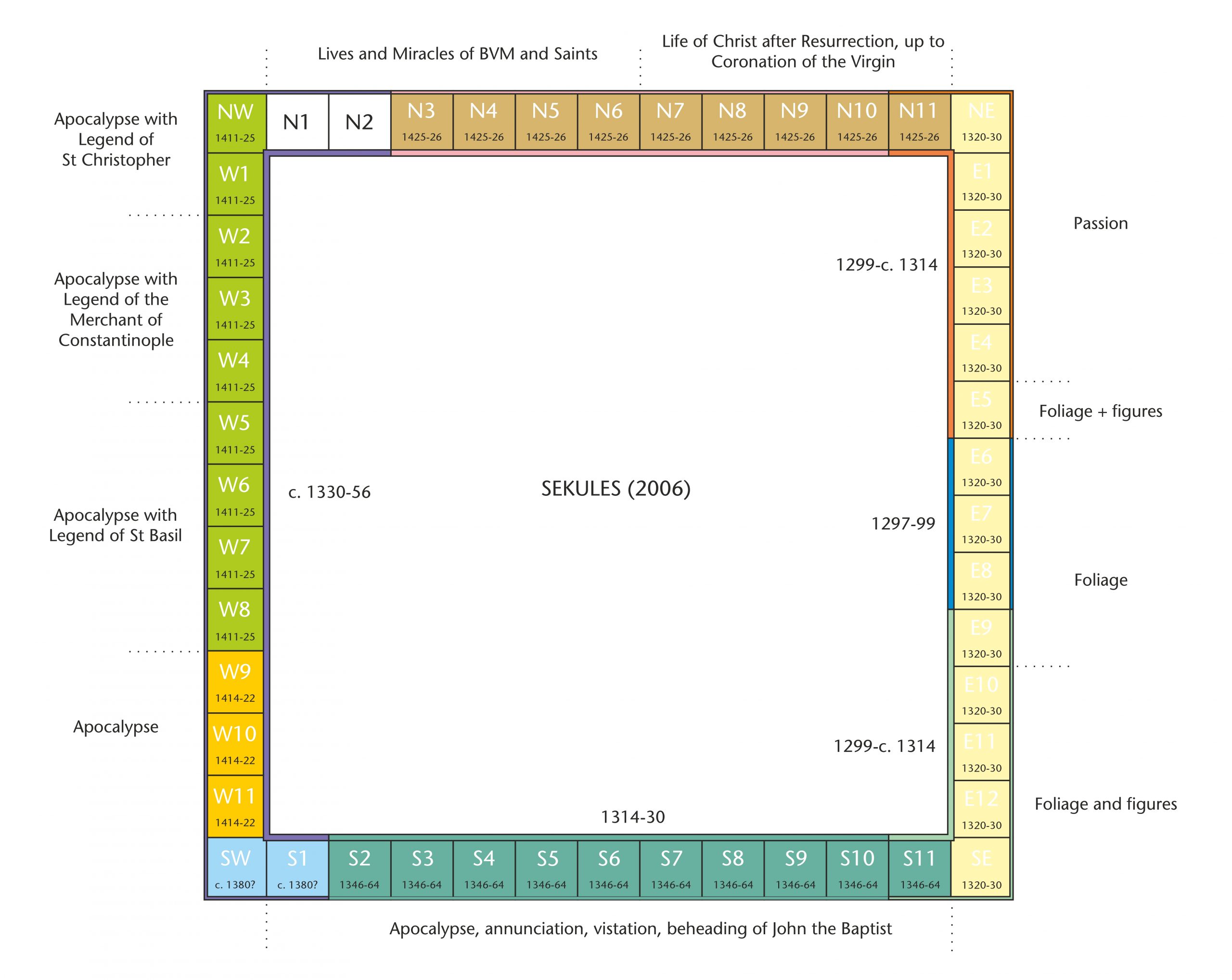
However, this interpretation of the east and south walks was in turn challenged by Paul Binski, who has suggested that the sculptural styles of the bosses would be more consistent with an earlier date. His suggested chronology brings the construction sequence closer to that proposed by Eric Fernie, with a little more flexibility in the dating of the two walks.
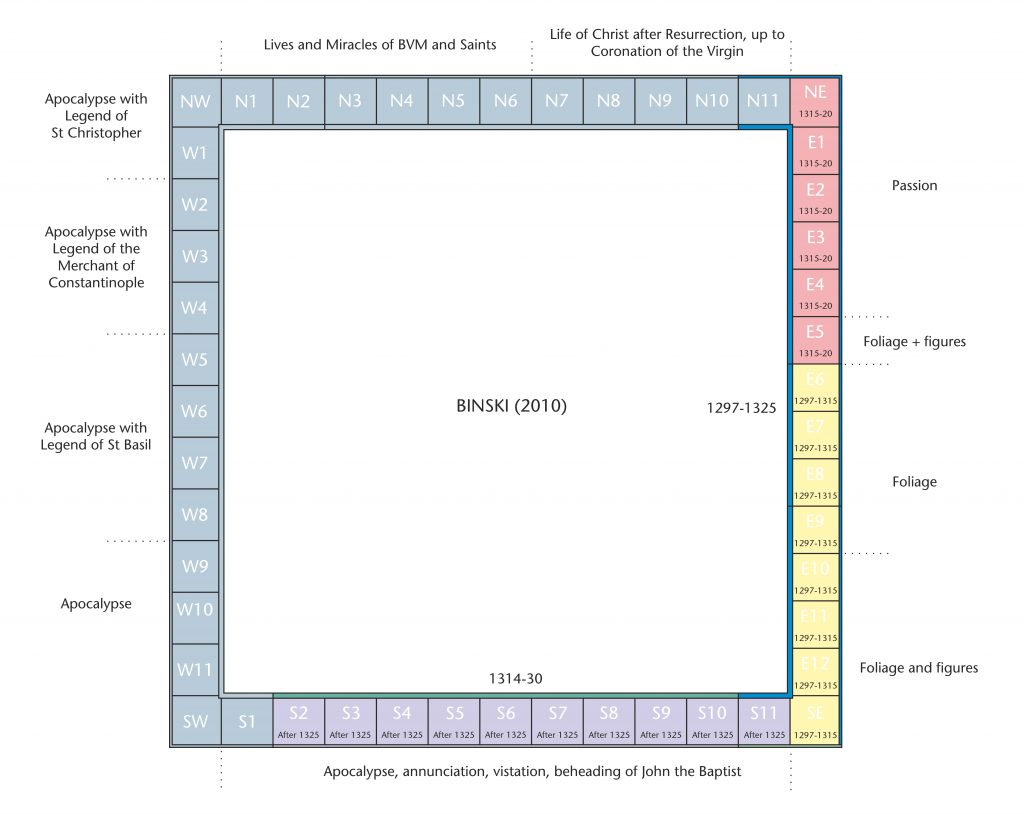
The most recent attempt to work out the cloister vault’s chronology was made by Robert Hawkins in his extensive study of the sculpted bosses. His proposed sequence broadly follows those of Fernie and Binski, though with a slightly different distribution of dates – especially within the east walk.
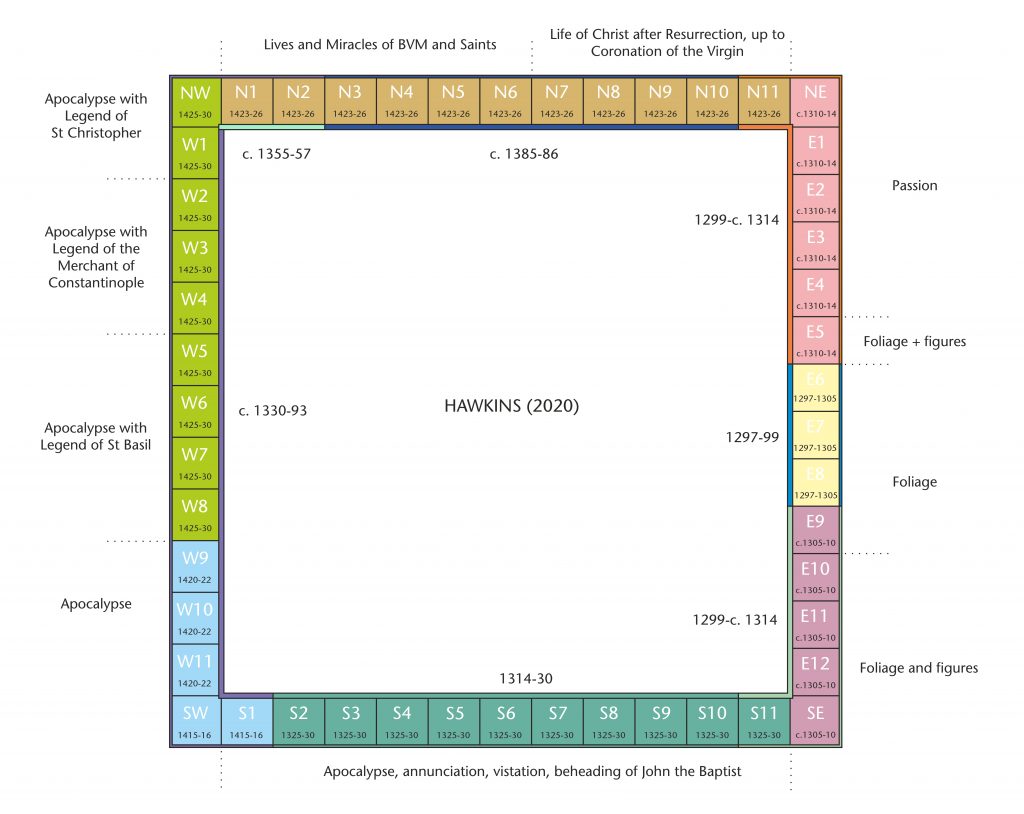
Further reading
- Atherton, I. et al., (ed.) Norwich Cathedral: Church, City and Diocese, 1096-1996. London: Hambledon Press.
- Cave, C. (1933) ‘The Roof Bosses in the Transepts of Norwich Cathedral Church’, Archaeologia, 83, pp. 45-65.
- Fernie, E. and Whittingham, A. (1972) The Early Communar and Pitancer Rolls of Norwich Cathedral Priory. Norwich: Norfolk Record Society.
- Fernie, E. (1976) ‘The Ground Plan of Norwich Cathedral and the Square Root of Two’, Journal of the British Archaeological Association, 39, pp. 77-86.
- Fernie, E. (1993) An Architectural History of Norwich Cathedral. Oxford: Clarendon.
- Fernie, E. (1996) ‘The Building: An Introduction’, in Atherton, I. et al., (ed.) Norwich Cathedral: Church, City and Diocese, 1096-1996. London: Hambledon Press, pp. 47-58.
- Fernie, E. (2015) ‘Norwich Cathedral Revisited: Sprial Piers and Architectural Geometry’, in Heslop, T. and Lunnon, H. (ed.) Norwich: Medieval and Early Modern Art, Architecture and Archaeology. London: British Archaeological Association, pp. 44-56.
- Harris, R. (2015) ‘Reconstructing the Cathedral Priory at Norwich: Recent Research on Lost Parts of the Romanesque Church’, in Heslop, T. and Lunnon, H. (ed.) Norwich: Medieval and Early Modern Art, Architecture and Archaeology. London: British Archaeological Association, pp. 57-74.
- Hawkins, R. (2017) ‘Modeling the Norwich Cathedral Cloister Bosses: Sculpture, Photogrammetry and the Mobile Spectator’, Peregrinations: Journal of Medieval Art and Architecture, 6(2), pp. 72-79.
- Hawkins, R. (2020) Questions of sculptural idiom in the later bosses from Norwich Cathedral cloister (c.1411-1430). PhD. University of Cambridge.
- Hedgecoe, J., and Martial. R. (2003) Norwich Cathedral Roof Bosses. Norwich: Norwich Cathedral.
- Heywood, S. (1996) ‘The Romanesque Building’, in Atherton, I. et al., (ed.) Norwich Cathedral: Church, City and Diocese, 1096-1996. London: Hambledon Press, pp. 73-115.
- James, M. (1911) The Sculptured Bosses in the Cloisters of Norwich Cathedral. Norwich: Norfolk and Norwich Archaeological Society.
- Sekules, V. (2006) ‘Religious Politics and the Cloister Bosses of Norwich Cathedral’, Journal of the British Archaeological Association, 159, pp. 284-306.
- Rose, M. (1999) The Norwich Apocalypse: The Cycle of Vault Carvings in the Cloisters of Norwich Cathedral. Norwich: University of East Anglia.
- Woodman, F. (1996) ‘The Gothic Campaigns’, in Atherton, I. et al., (ed.) Norwich Cathedral: Church, City and Diocese, 1096-1996. London: Hambledon Press, pp. 158-196.
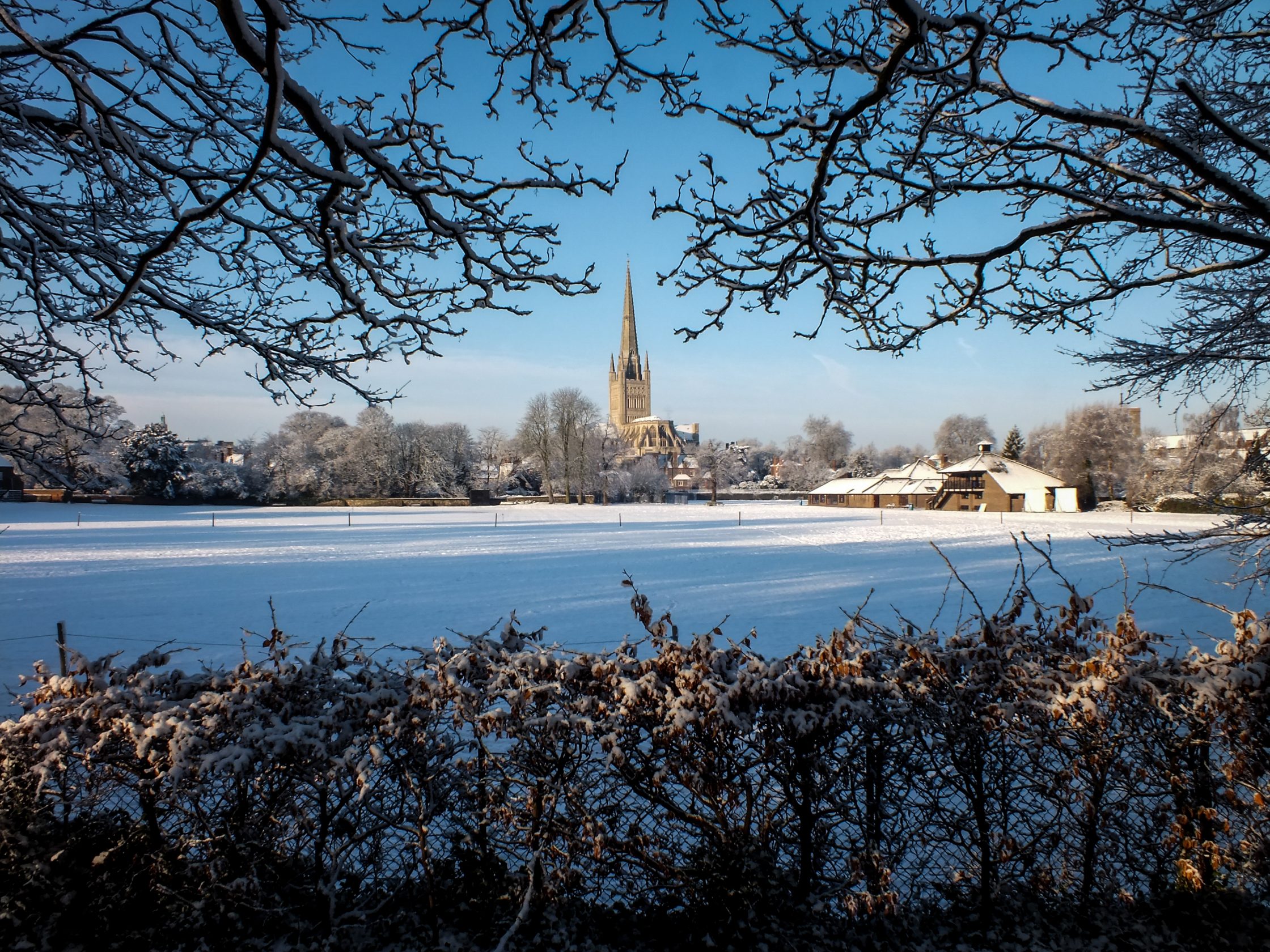
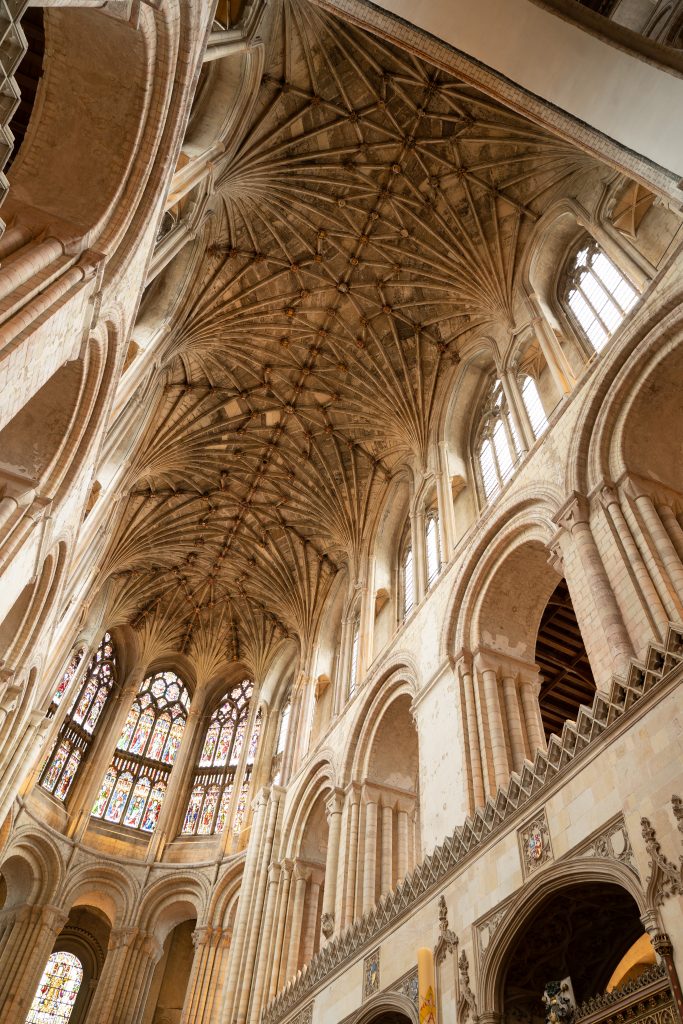
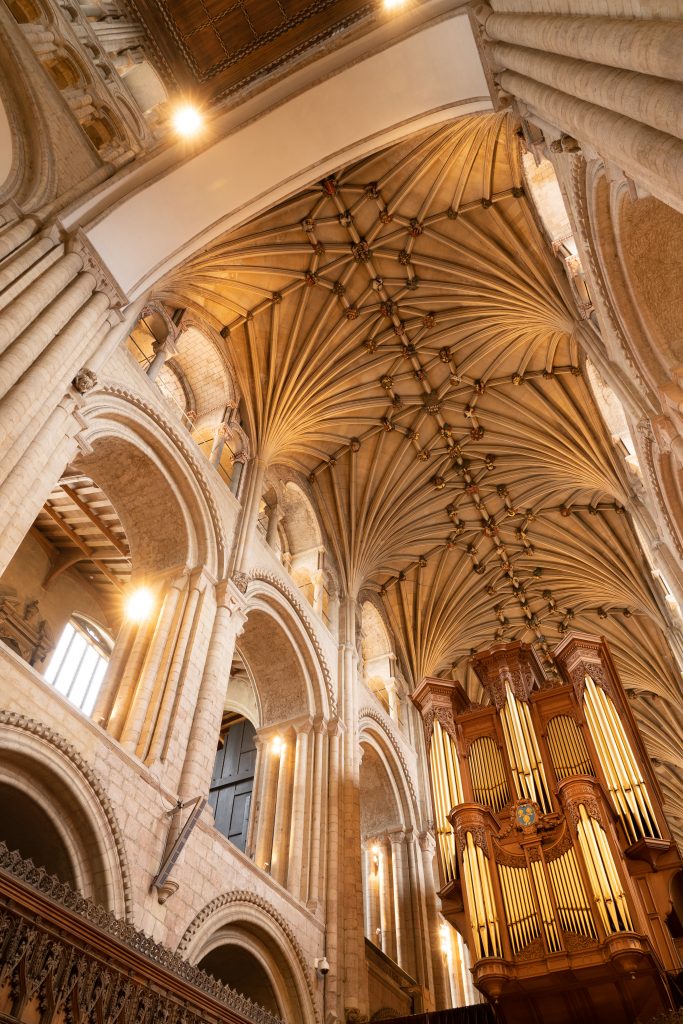
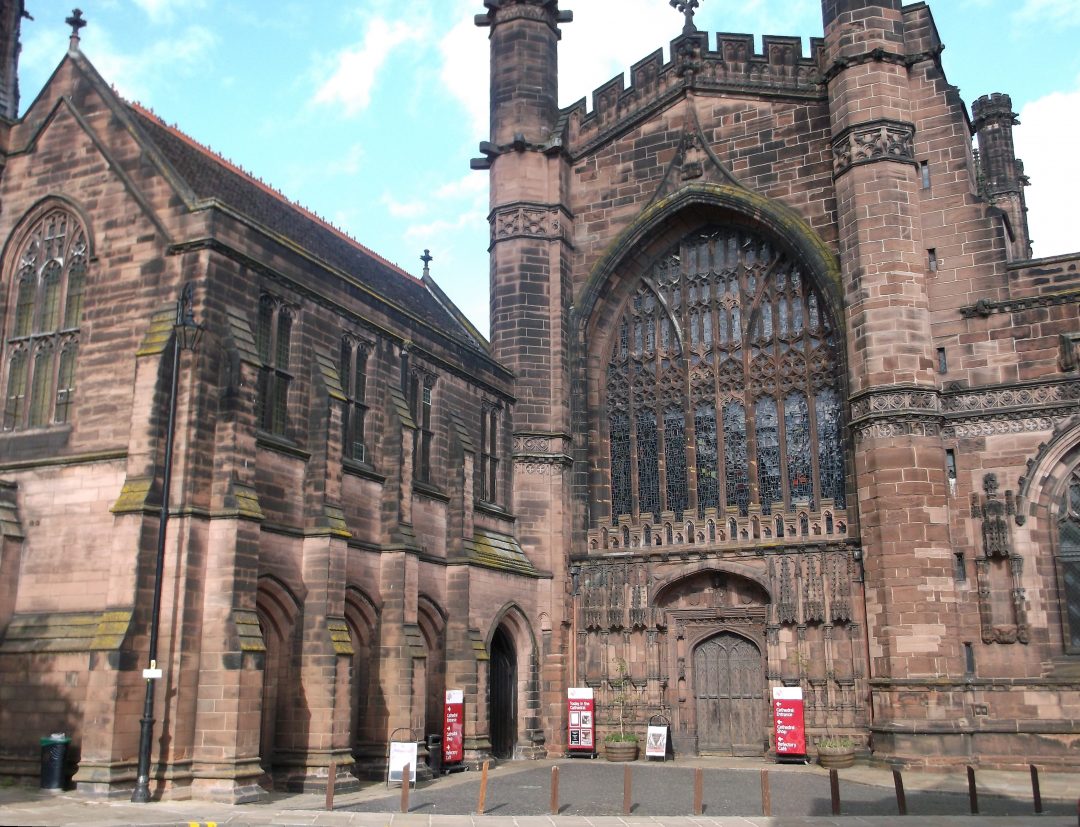

1 Comment
[…] Find out more about the history of the site Find out more about our digital surveying methods […]