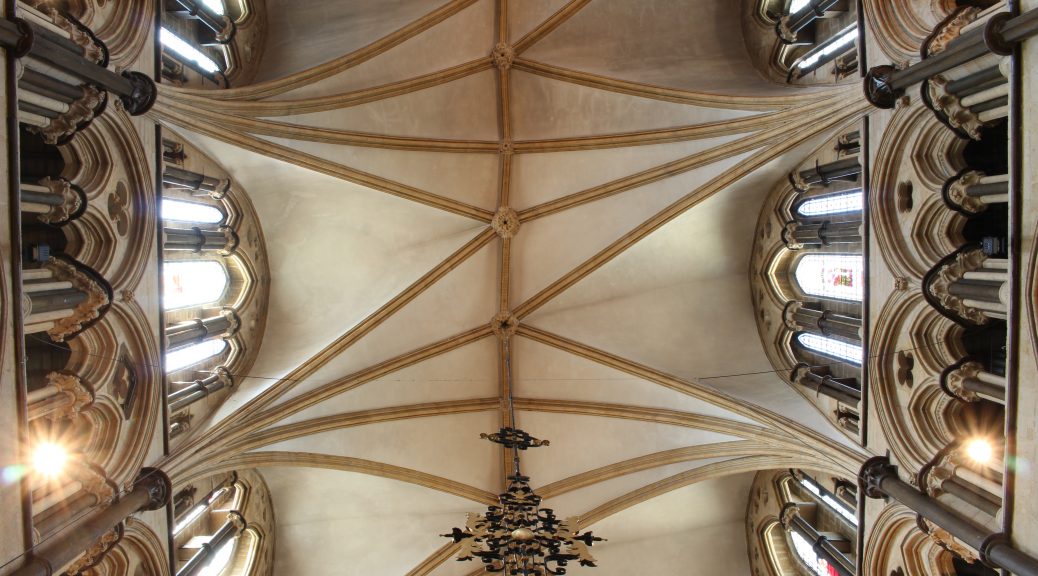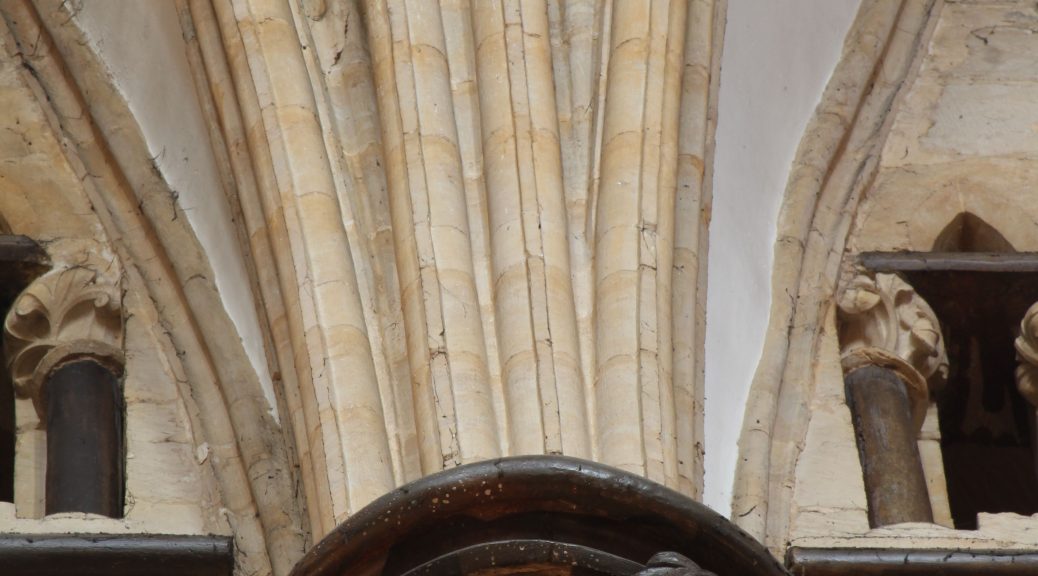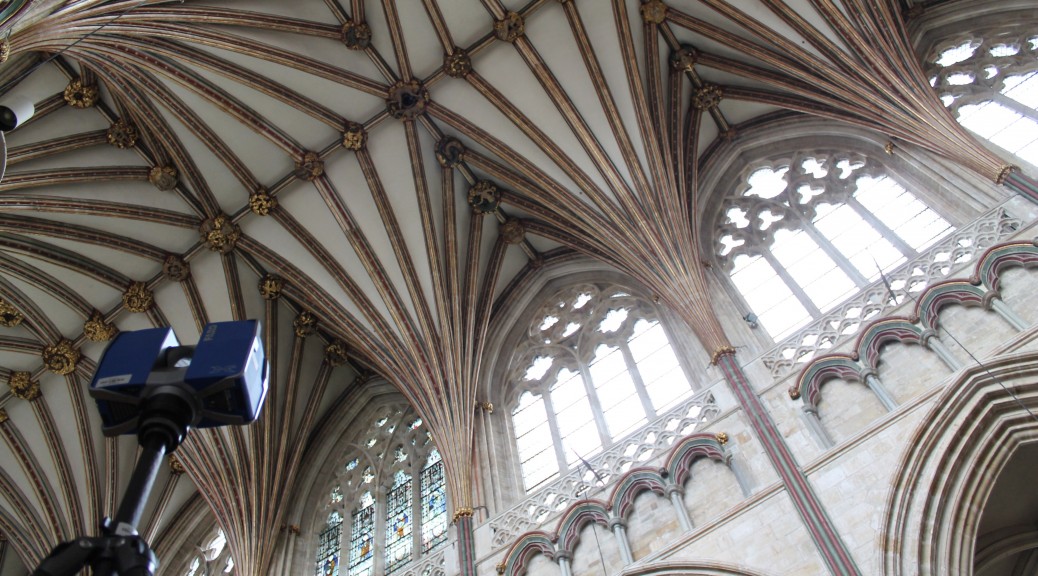On 29th to 31st July, we visited Lincoln cathedral to laser scan the interior. The cathedral is something of a magnet for vault enthusiasts, featuring a magnificent range of mainly thirteenth-century examples which were hugely influential throughout Britain – we’ve already scanned some of their offspring at Chester and Ely.
Most famous is the so-called ‘crazy vault’ over St Hugh’s choir, one of the earliest surviving high vaults in the cathedral. There is evidence that the Romanesque cathedral had vaults, specifically in the nave, but we don’t know what they looked like. An eastwards extension of the cathedral, begun in 1193/4 under Bishop Hugh of Avalon (1135-1200), canonised St Hugh of Lincoln in 1220. As part of this project, the new presbytery was vaulted with a design involving an additional rib in an asymmetrical arrangement. This, along with other peculiarities of design and a name, Geoffrey of Noyers, described as ‘constructor of the noble fabric’ in the Greater Life of St Hugh, encouraged Robert Willis to identify the designer as ‘a mad Frenchman’ in a lecture given to the Archaeological Institute in 1848. At a time when Lincoln was venerated as a gem of Early English architecture, this comment was considered heretical, both by Anglophiles and by the French: having been invited to comment on the issue, French architect Viollet-le-Duc pronounced that the architect could not have been French (whose architecture he characterised as wholly rational) but might possibly have come from Normandy. In fact, whatever his ethnicity, Geoffrey was probably unlikely to have been the designer but was probably a clerical administrator.
Although Willis never published his lecture, which is now known only from contemporary journalists’ reports, the ‘mad Frenchman’ epithet entered the historiography, ‘mad’ being transformed along the way into ‘crazy’ and being applied to the vaults as opposed to their designer. A famous article by Paul Frankl cemented this usage and framed the terms of a debate which has continued to the present day.
So what is so ‘crazy’ about the vaults over St Hugh’s choir? Before this, rib vaults were designed either in a quadripartite (divided by diagonal ribs into four parts) or a sexpartite (divided by diagonals and with an additional transverse rib to create six parts) form. We have already scanned quadripartite vaults at Westminster Abbey and there are sexpartite vaults in the transepts of Lincoln cathedral. Both quadripartite and sexpartite vaults have a single central boss per bay of vaulting, marking the junction of the diagonal ribs. As in the transepts and nave at Westminster Abbey, English designers started to use ‘ridge ribs’ to join the bosses longitudinally. Frankl suggested the earliest example of a ridge rib was at the abbey of Montivilliers in Normandy, where the Romanesque church has transepts covered with a form of sexpartite vault. In a number of Norman or Norman-influenced churches, what have been termed ‘semi-sexpartite’ vaults were constructed – these are basically a single quadripartite vaults over two bays, the division between the two bays being marked by a ‘diaphragm arch’. The plan therefore resembles that of a sexpartite vault but the transverse rib which intersects with the diagonals at the centre of the vault bay carries a wall rather than a three-dimensional vault conoid. This type of vault can be seen in the nave of La Trinité, Caen. What we see at Montivilliers is this type of vault turned by 90 degrees, so that the diaphragm arch springs from the end wall of the transept. Once the arch reaches its apex it cannot descend, as if it did, its springing point would be mid-air in the transept. Instead it is therefore continued horizontally to meet the apex of the next transverse arch and then the crossing arch, thus forming a ridge rib. This experiment had no immediate progeny. Other early ridge ribs have been claimed for the Priory of St Mary at Airaines, where they exist alongside diagonal ribs but have a different profile, suggesting a subordinate status and, in a more typical form, in the church at Luchueux. Both these churches are in the Departement of the Somme in northern France. In England, we find early ridge ribs in the north transept chapels of Ripon Minster (probably 1170s), a building which can be related both to local Cistercian architecture and its French sources and to the great cathedral Archbishop Roger was erecting at York (now rebuilt, but elements survive in the crypt). Ridge ribs also flourished in Angevin and Poitevin architecture and were used in the similarly domical high vaults of Münster cathedral in Germany. In all cases, their aesthetic effect is rather different, so even if they do share a common ancestor, they were readily assimilated into a varied range of regional styles.
At Lincoln, St Hugh’s choir has a ridge rib which runs east-west, whose directionality was originally emphasised by painted decoration. Instead of the typical single central boss per vault bay, however, here there are two bosses. This makes the vault ‘eccentric’ (as it was described by John Bilson), meaning that it has no defined central point. Instead of converging on a central boss, the diagonals of the south side of the building converge on the more easterly boss and those on the north side converge on the more westerly. An additional rib from the other side also meets the boss, making each boss mark the conjunction of three ribs in addition to the ridge rib. This additional rib does not mark a change in plane as ribs had previously done and has been described as the first ‘tierceron’, a medieval word usually translated as meaning ‘third rib’. It is as though the diagonal extending from the north-east to the south-west corner of the bay has been split and stretched in two directions along the ridge rib. This sets up an asymmetric, sawtooth rhythm to the vault, further emphasising its longitudinality. Nothing like this had been seen previously in Gothic architecture and, as its form was not replicated elsewhere, it may not have met with contemporary approval. The great transepts at Lincoln reverted to sexpartite vaults and the nave has the first tierceron star vault.
The patterns can also be seen as being formed from pairs of ‘tri-radials’, arrangements of three ribs converging on a single boss. Frankl, a German scholar, was certainly aware that both the use of tri-radials and the asymmetric quality of Lincoln’s vault would form important elements of early fourteenth-century German and Swabian architecture, developed further in the later fourteenth century by Peter Parler at Prague cathedral and forming a key feature of late Gothic. He thus described Lincoln as a proto-late Gothic building, disrupting all standard stylistic chronologies. Whether, and how, the vaults of Lincoln might have influenced Continental Gothic became a topic of much debate – we look forward to the relevant Continental vaults being scanned so that their three-dimensional geometries can be compared with what we find in England.
There are many other current debates about Lincoln, relating to original design intentions, chronologies and extent of repairs after the collapse of the crossing tower in 1237 or 1239. We look forward to seeing what our data can add to these discussions and, indeed, whether it can offer new ways of looking at a building which has puzzled and delighted generations of scholars.


