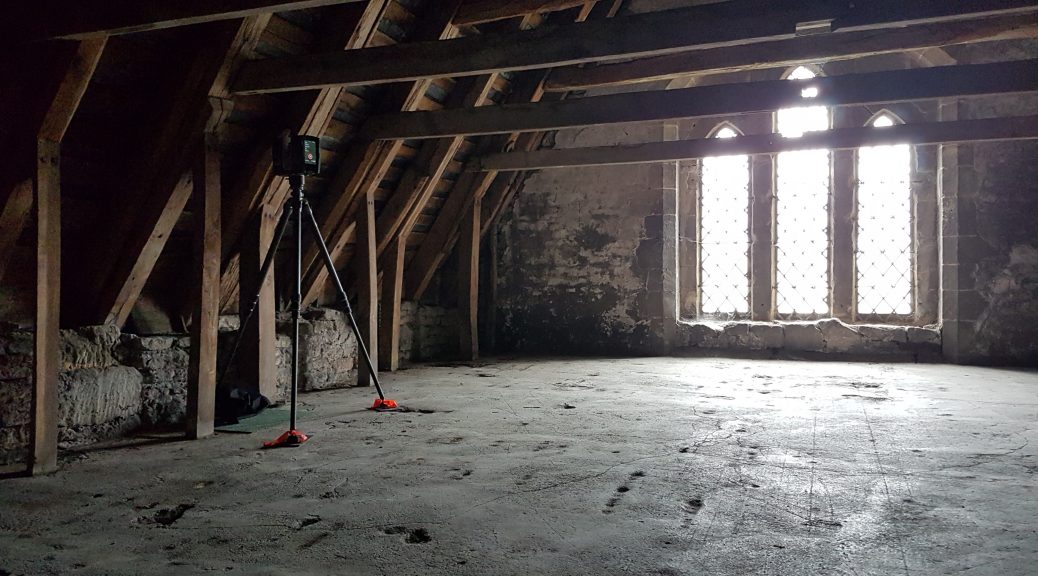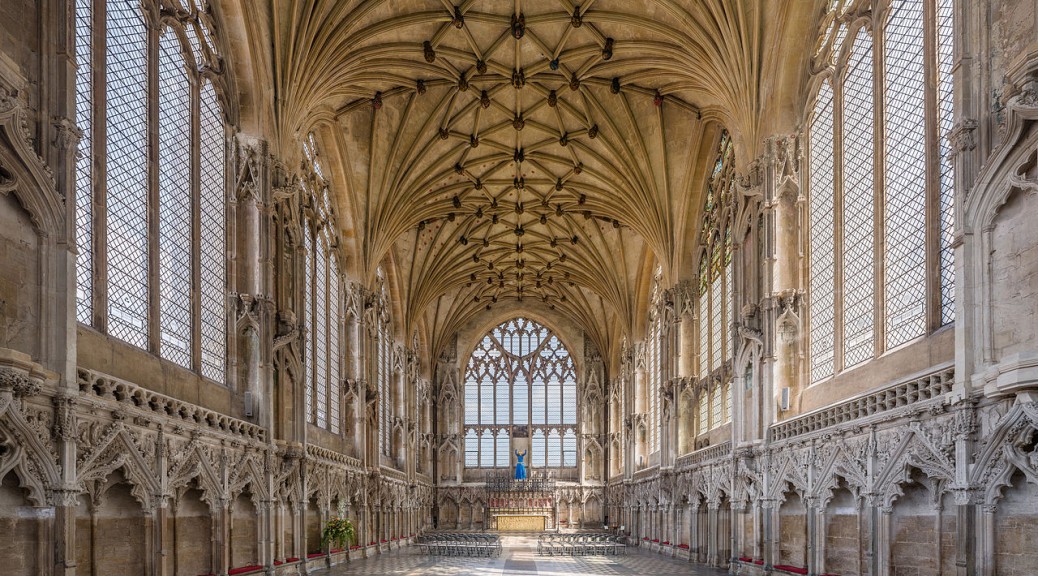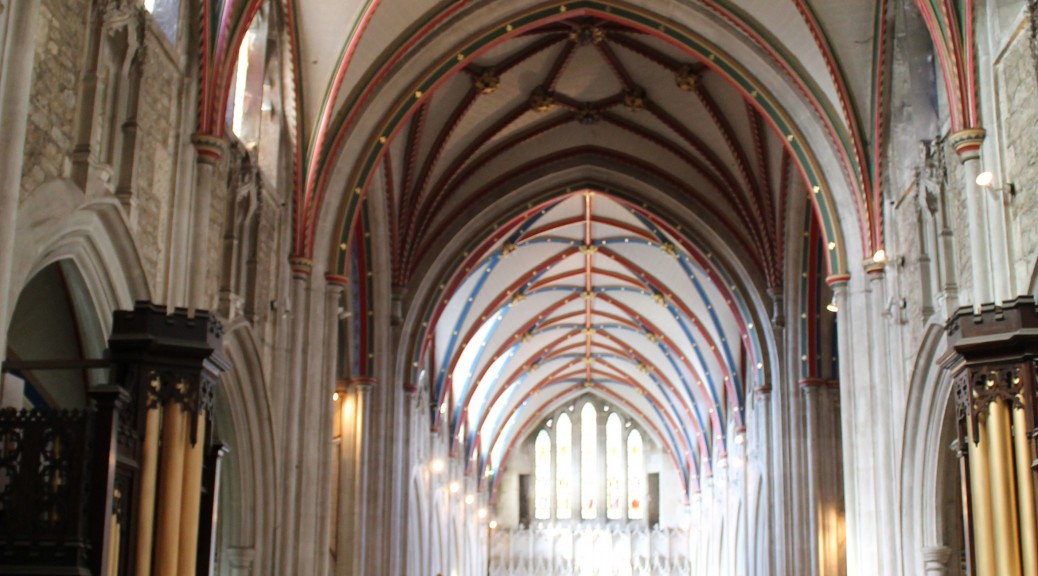Last week (11-14th October) we returned to Wells, revisiting our earlier scans and taking the opportunity to scan new areas. In particular, we have been privileged to be allowed to record the ‘tracing floor’, an extraordinarily rare survival of the ‘drawing office’ where the master mason worked out designs full scale by inscribing them on a plaster floor. The tracing floor at Wells is above the north porch of the nave, accessible from the triforium gallery via a spiral staircase in the north transept. Because the surviving examples are in fairly inaccessible places, it is believed that such spaces were probably used for design rather than for cutting stones, however it could be that more accessible multifunctional spaces may not have survived and that the ones we know about were exceptional. There is a larger and more famous example of a tracing floor above the north transept at York Minster, but the Wells example is of particular interest to us because it has been suggested (Pacey) that one area corresponds to the vaults of the cloister.
In recording the tracing floor we have decided to experiment with three different methods. Firstly, we have used photogrammetry, a method we have tested elsewhere, which is based on taking multiple photographs and stitching them together digitally to create an image without the distortion of perspective. We have also scanned the area using our laser scanner on its highest settings, to see how much detail it can record. Finally, we have used an innovative method called ‘RTI’ (Reflectance Transform Imaging). Like photogrammetry, this involves taking multiple images, however, reflective spheres are added to the scene and photographs are taken at intervals around the target’s hemisphere using a flash gun which is set at the same distance from the target in all images. These images are then processed using CHI software, which allows us to re-light the tracing floor from any angle and potentially reveals surface detials that have not previously been seen by eye. Our technicians, Sarah Duffy and JR Peterson, are experts in the use of this method and initial results look very promising in terms of picking up very fine levels of detail. However the method has disadvantages in that it can only currently be used successfully on small areas, which need to have a wide margin around them and which cannot yet be ‘stitched together’ to create a single image. We cannot therefore use RTI on the whole floor, except in individual sections towards the centre of the space. We have therefore sampled two areas that offer potentially interesting data: one which appears to show the springing off a vault and another which has some very fine details not recorded in previous surveys.
We have also taken the opportunity to take laser scans in colour, rather than the black and white we previously used, and to scan some areas we originally omitted, including the chapter house and the cloister. It has also been very helpful to re-examine areas where our data was of insufficiently high quality to answer more archaeological questions. We are very grateful to Jez Fry, the cathedral’s Clerk of Works, for granting us access and facilitating our studies at this most beautiful and fascinating building.


