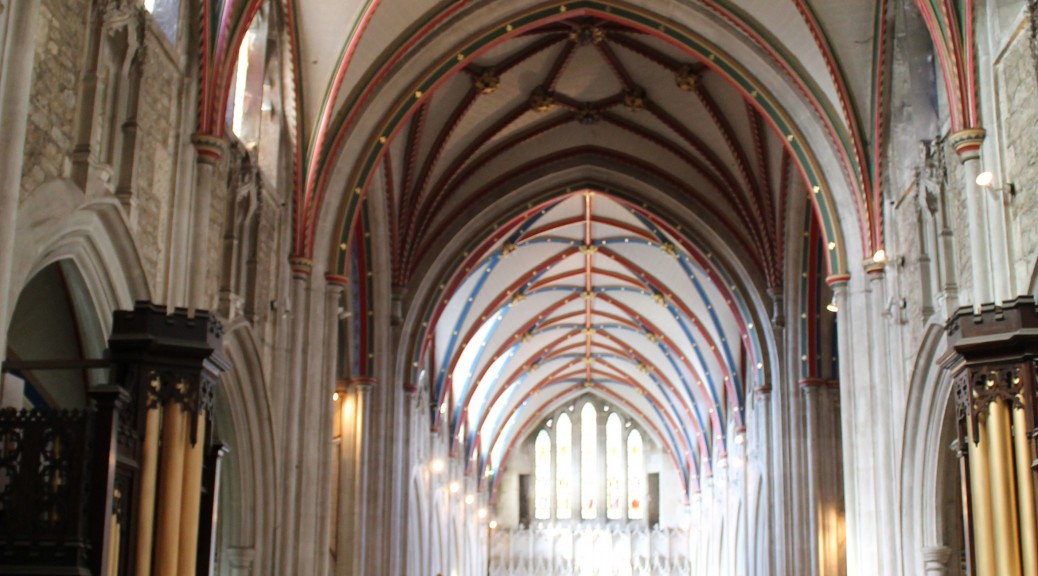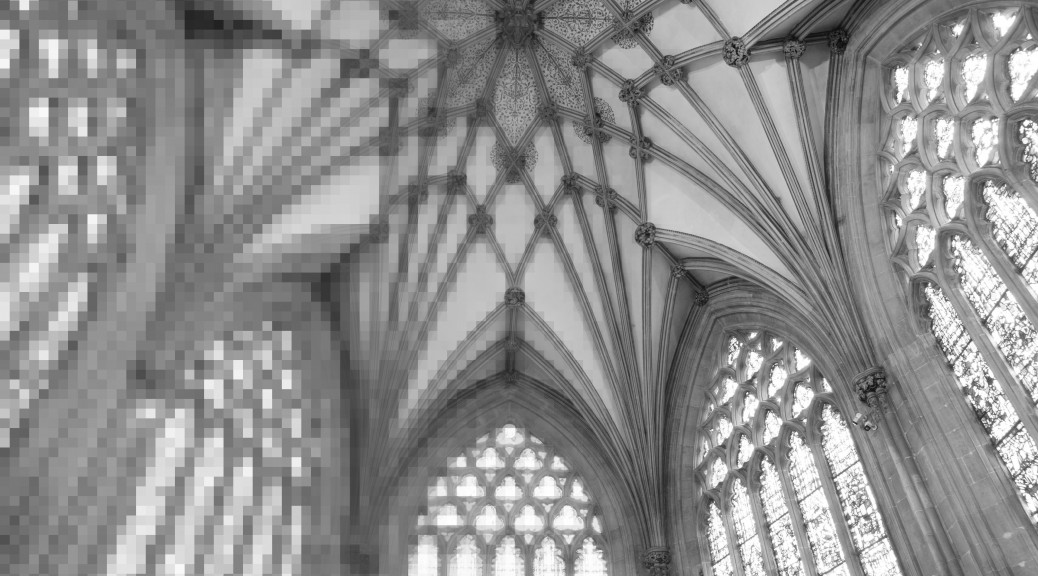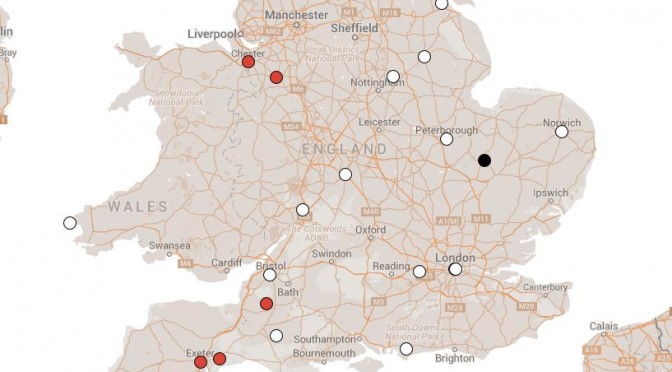For the final day of our visit to Devon we travelled from Exeter to Ottery St Mary Church to scan the vaults there.
Ottery St Mary was built by Bishop Grandisson of Exeter, whose tomb chapel in the West Front of Exeter Cathedral we visited two days earlier. He established Ottery as a college of priests in 1337 and the church is correspondingly impressive, a miniature cathedral on a similar plan to Exeter, with vaults clearly modelled on the high vault of the choir at Wells Cathedral. It is therefore widely assumed that Grandisson worked with the designer responsible for the Exeter West Front, William Joy, and possibly also Thomas of Witney, also employed at Exeter, claims we hope our research may help to substantiate.
Our research will also provide data for investigating the international transmission of design ideas. Ottery’s international significance has already been mentioned in an earlier blog post (link). Like Wells (another building associated with both Witney and Joy), it transforms Gothic architecture in ways picked up by Peter Parler, the designer of Prague Cathedral and other late Gothic architects. Twelfth- and thirteenth-century Gothic churches are generally designed in modular form, as a sequence of identical bays consisting of an arcade arch, with a window above and, in grander churches, a middle story in between. Vaults likewise may be analysed as bays, divided one from the next by a transverse rib and intersected by diagonals which criss-cross the bay, their junction marked by a boss. The high vault of Wells Cathedral is of international significance as the earliest ‘net’ vault, with diagonal ribs extending across more than one bay. The vault design also includes ‘cusping’, subsidiary mouldings added to the ribs, a design concept originating in window tracery. Ottery follows this model, with the additional development that the diagonals curve in three dimensions rather than two, again like the flowing lines of window tracery. The cusping stands proud of the surface of the vault, adding to the visual conceit that the ribs form a net thrown over the surface of the vault rather than directly relating to its geometry. The church also has vaults with ribs of multiple curvatures, domical vaults and a sixteenth-century fan vault with hanging pendants, making it a very rich resource for our research.
Our trip to Ottery St Mary was funded by the Paul Mellon Centre.



1 Comment
Scan to Plan is a laser scanning survey company based in the south west that specialises in surveying build and landscape heritage environments working with local architects, the National Trust and CADW. In 2011 we undertook a major laser scan survey of St Mary Redcliffe, Bristol. We would be most happy to undertake any data capture and processing work for you.
Please visit our website to view images of the vaulted ceiling and see our video of the St Mary Redcliffe point cloud in the Architecture section.