Ely is a small city in the heart of East Anglia. During the Middle Ages it was a major trading centre for the region, its location on an island on the River Ouse enabling it to connect to a network of waterways extending throughout the surrounding Fens. Originally founded as a Benedictine Abbey in c. 673, the cathedral church first became a bishop’s seat in 1109, though it remained a monastery until the dissolution in 1541. Ely was one of the most wealthy dioceses in England, and the bishops and their subordinates were able to patronise building on a lavish scale including many innovative designs of vault. The stone for these works largely had to be imported from Barnack near Peterborough, though a local building stone called clunch was occasionally used for finely carved decorative details.
Ely Cathedral
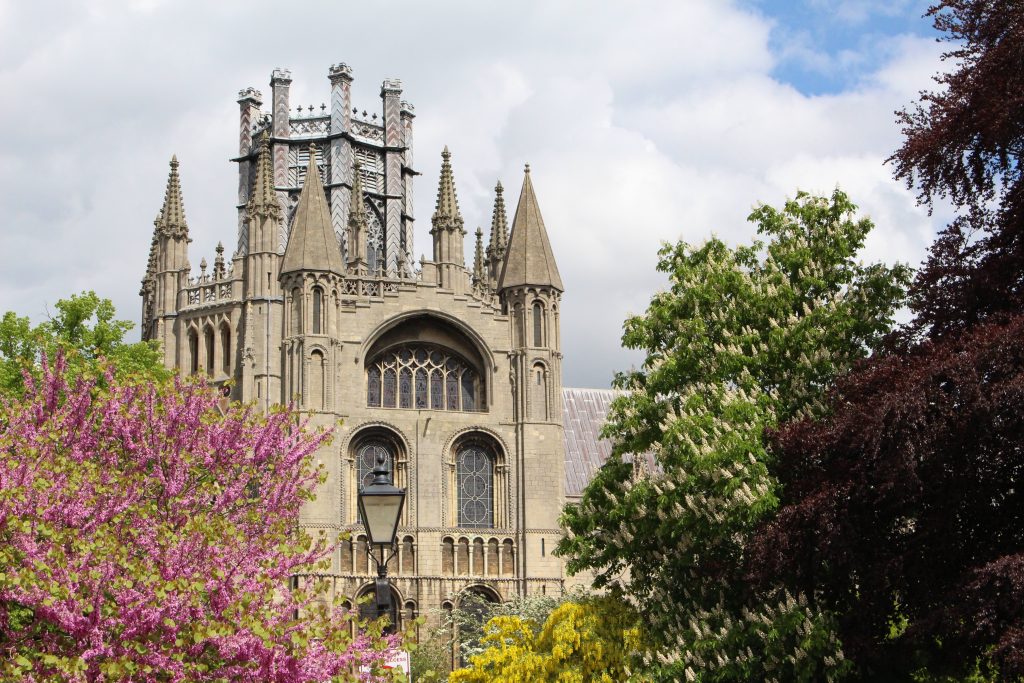
Founded in c. 673, the present cathedral church was begun by Abbot Simeon upon his installation in 1081/82. The east end of the church at least would have been largely completed by the translation of St Etheldreda into a new shrine in 1106. A large part of the Norman nave still survives, its round-arched arcades and galleries covered by a nineteenth-century wooden ceiling. The style of the architecture in the nave and dendrochronology of its roof timbers would suggest a date of c. 1110-30. By the 1140s work had reached the west transept and from 1174-89 it was completed, along with a remodelling of the south choir aisle.
Building resumed under Bishop Northwold, who was responsible for the construction of a new presbytery to the east of the choir (c. 1234-52). The presbytery features an early tierceron vault, similar in design to the contemporary examples in the naves at Lincoln Cathedral and Westminster Abbey. The collapse of the crossing tower in 1322 resulted in considerable damage to the church, necessitating the reconstruction of the crossing on an octagonal foundation. The stonework of the crossing was completed by 1328, whereupon works began on the timber Octagon above under Master Carpenter William Hurley.
At the same time, work began on a new replacement for the three remaining bays of the Norman choir, under the direction of Bishop Hotham. This was conducted in three distinct phases. The first phase has been dated c. 1322-28, consisting of the walls and windows of the two aisles. The second phase (c. 1328-35) was focused on the internal elevation of the south side and the adjoining gallery, including the aisle vault. The last phase (c. 1335-40) included the elevation on the north side, the north aisle vault and the high vault as well as its supporting system of buttresses. The architecture of Hotham’s Choir was far more densely decorated than that of the adjoining presbytery, featuring lierne vaulting throughout with a stellar pattern in the high vaults and a radial octagonal pattern in the north aisle.
In 1393 a new lantern tower was built on the west end, and in c. 1487-88 nave and transept galleries were remodelled. There were no further major works until the building of Bishop Alcock’s (c. 1486-1500) and Bishop West’s (c. 1515-33) chapels. The vaulting in these small spaces is highly complex and richly decorated, incorporating fan and pendant vaulting as well as a creative mixture of classicising ornamental motifs.
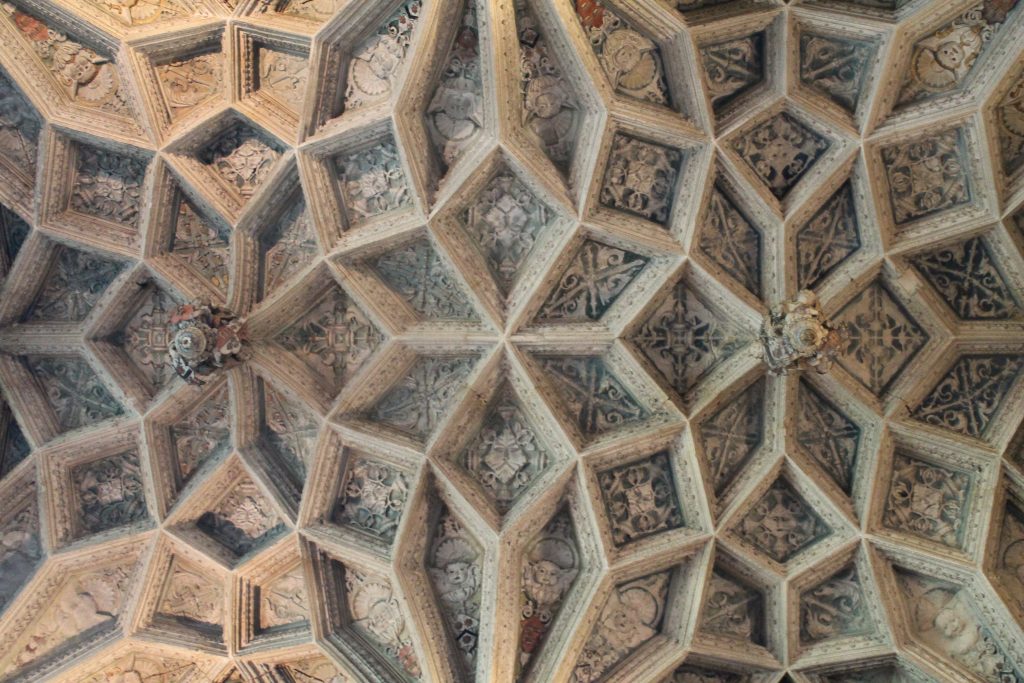
Lady Chapel
Located to the north of the east end of the cathedral, the Lady Chapel represents one of the finest and most densely decorated structures to survive from the fourteenth century. Its foundation stone for was laid by the subprior Alan of Walsingham on 25th March 1321 – the feast of the Annunciation. It is not clear how quickly works progressed, but it is likely that they were slowed down considerably by the collapse of the crossing tower in 1322. The windows were apparently being glazed in 1349 and the chapel was dedicated in 1352/53. Further works were conducted 1373-89 when the present east window was built and a new sculpted reredos was inserted behind the altar.
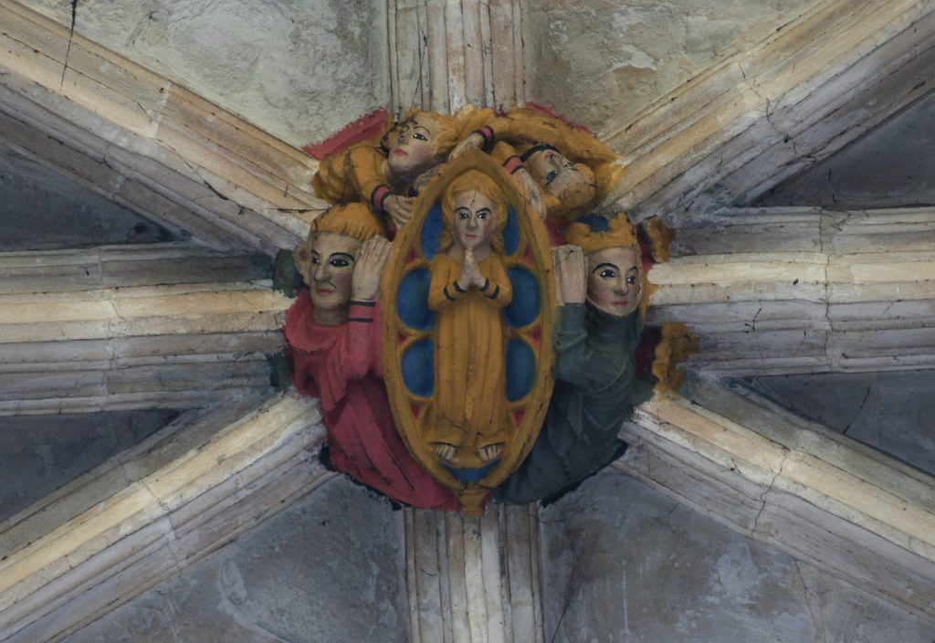
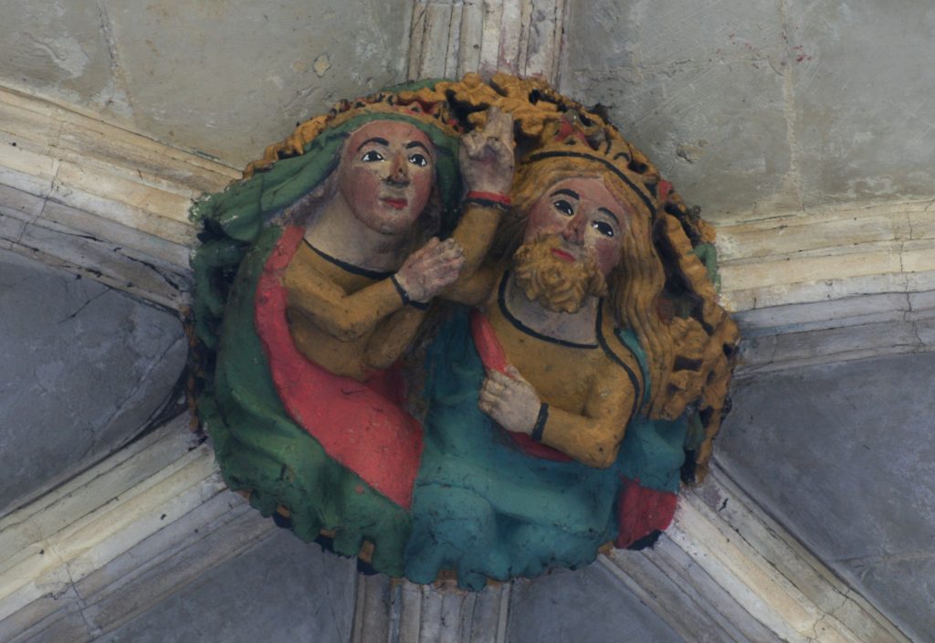
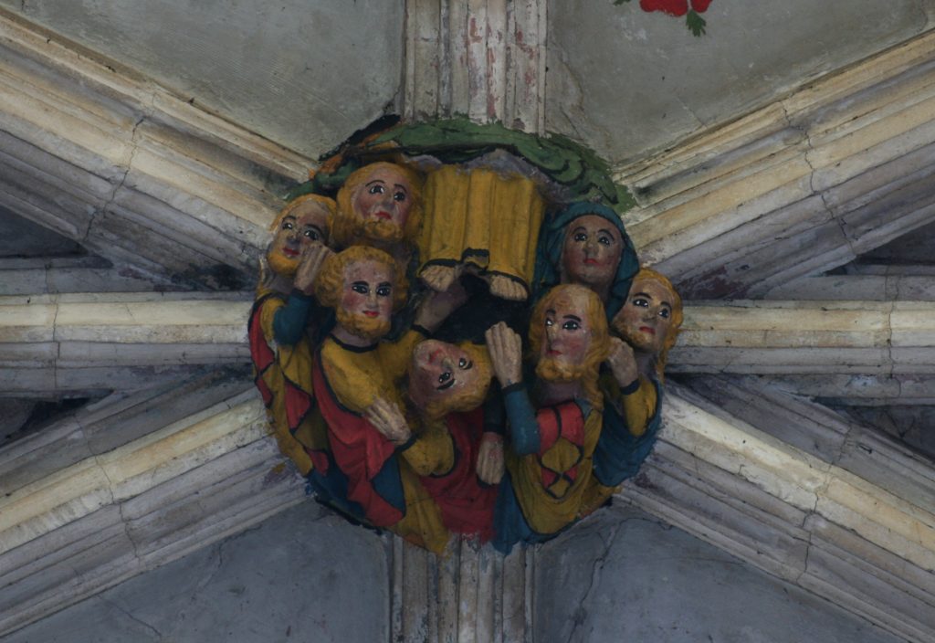
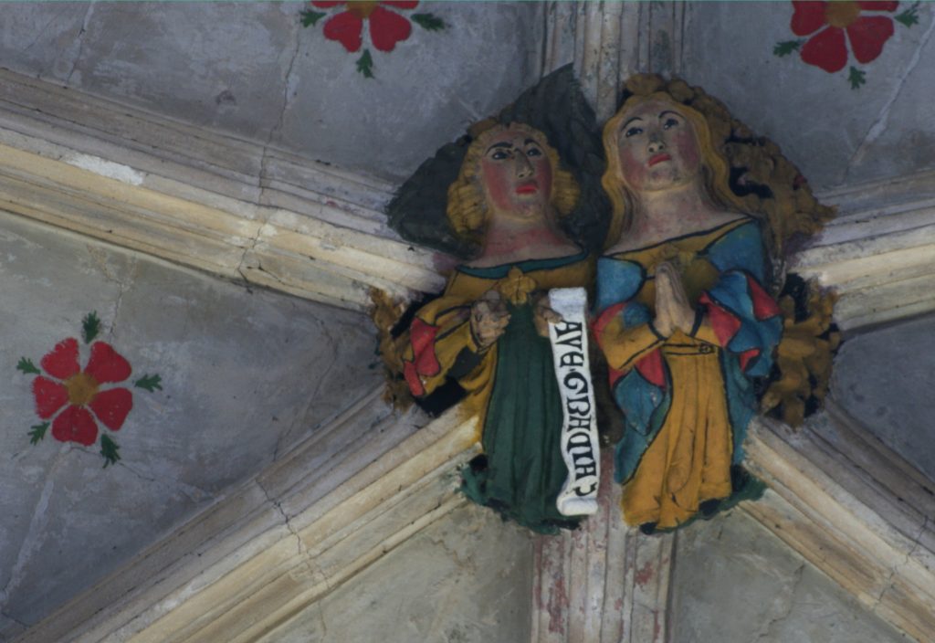
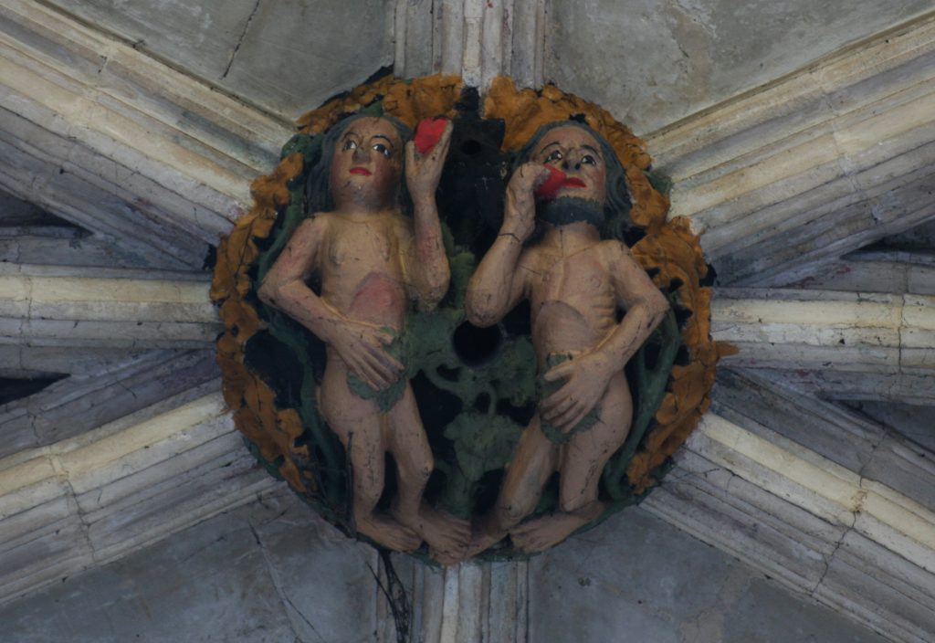
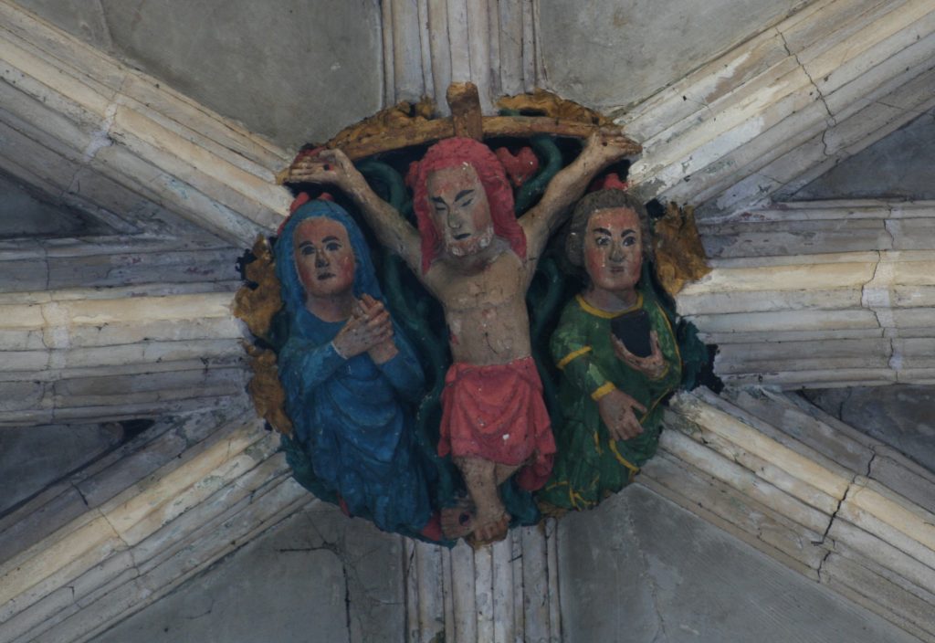
There is some controversy surrounding the dating of the Lady Chapel vault, which some have suggested was built during the late fifteenth century. However, the consensus among scholars increasingly favours its traditional fourteenth-century date. The vault is a lierne structure of considerable complexity, featuring sculpted bosses bearing images from the lives of the Virgin and Christ as well as other related iconographies. Throughout the interior there are many traces of the original medieval polychromy, most notably a pattern of roses painted on some of the vault’s webs.
Prior Crauden’s Chapel
Sitting within the conventual buildings to the south of the cathedral, Prior Crauden’s Chapel is a small, two-storey building presumably intended to function as a private devotional space for the prior. Built c. 1323-25, the chapel is presently covered by a reconstructed wooden vault created by Robert Willis during the 1840s. As in the Lady Chapel, many details of the building’s former polychromy survive, including the traces of full-length paintings of the Annunciation and Crucifixion at the west end, as well as an elaborate mosaic tile pavement depicting Adam and Eve.
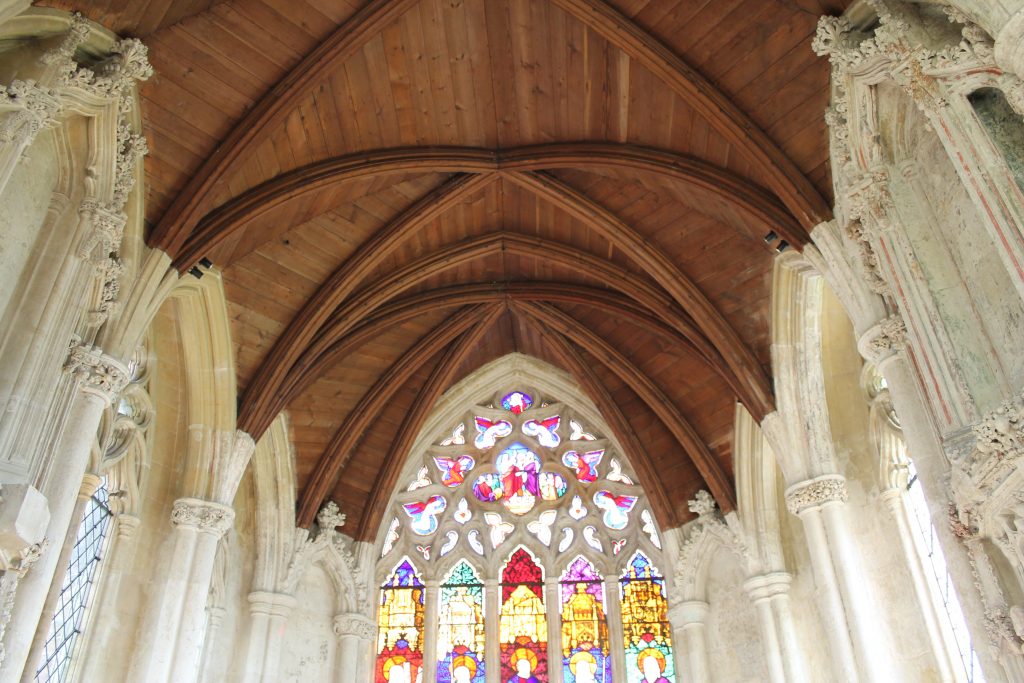
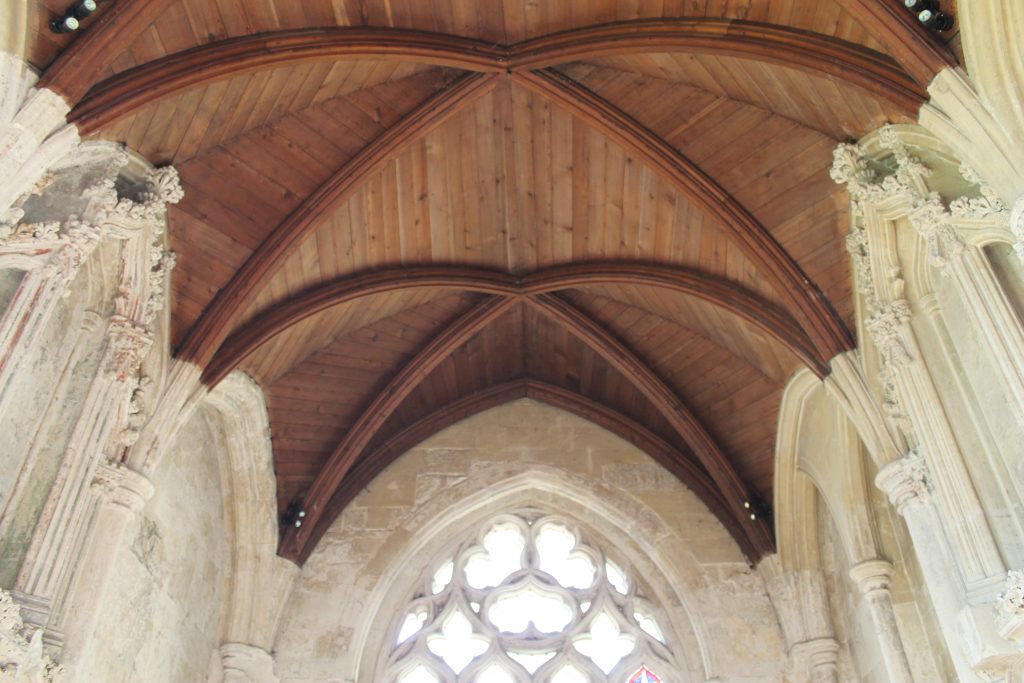
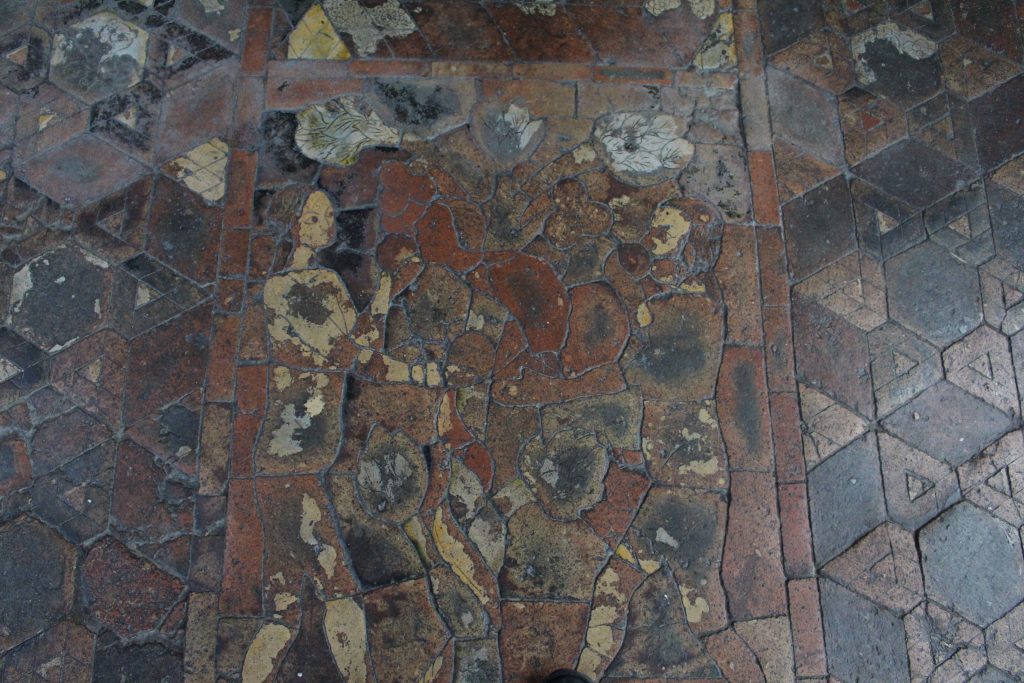
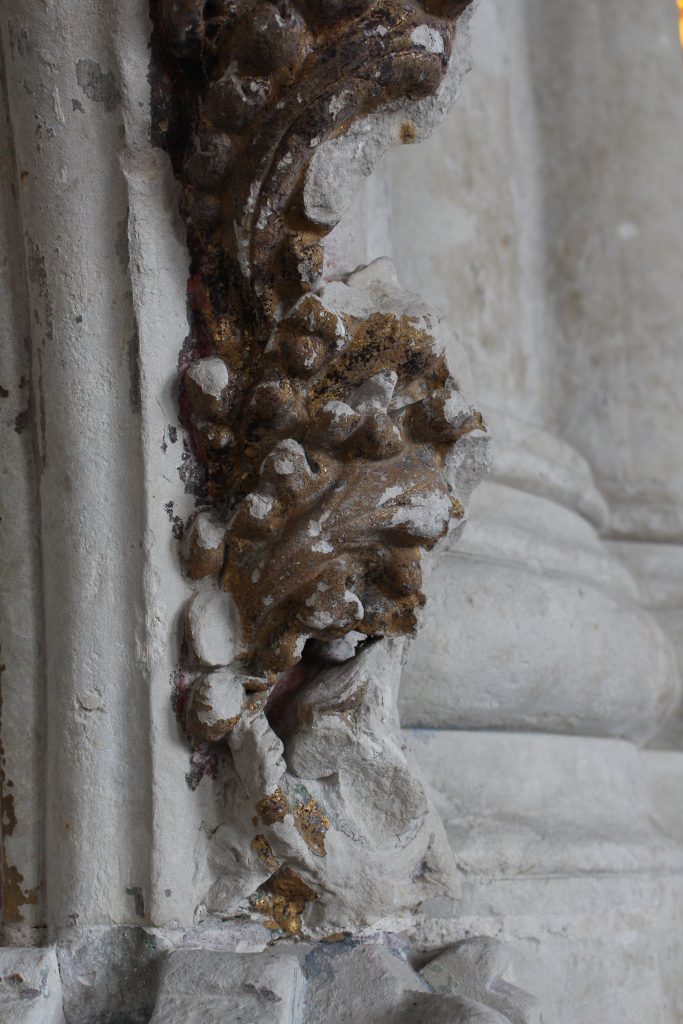
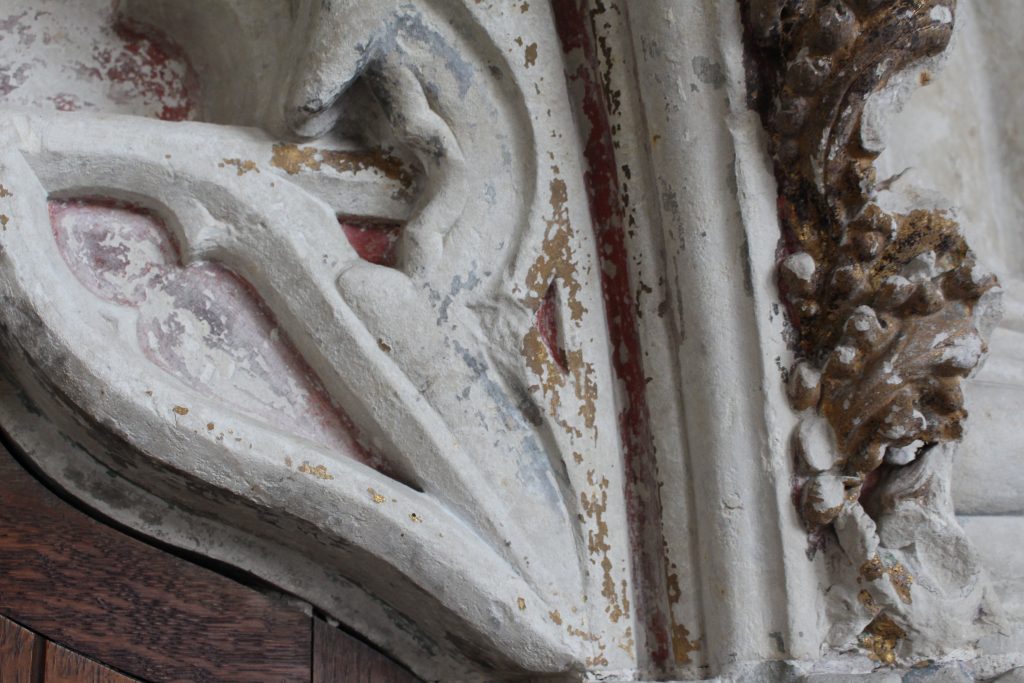
Further reading
- Binski, P. (2015). Gothic Wonder: Art, Artifice and the Decorated Style 1290-1350. New Haven and London: Paul Mellon and Yale University Press.
- Cave, C. (1932). The Roof Bosses of Ely Cathedral. Proceedings of the Cambridge Antiquarian Society, 32, pp. 33-50.
- Coldstream, N. (1979). Ely Cathedral: the fourteenth century work. In: N. Coldstream and P. Draper, ed. Medieval Art and Architecture at Ely Cathedral. London: British Archaeological Association, pp. 28-46.
- Fernie, E. (2003). The Architecture and Sculpture of Ely Cathedral in the Norman Period. In: P. Meadows and N. Ramsay, ed. A History of Ely Cathedral. Woodbridge: Boydell, pp. 95-112.
- Fletcher, J. (1979). Medieval Timberwork at Ely. In: N. Coldstream and P. Draper, ed. Medieval Art and Architecture at Ely Cathedral. London: British Archaeological Association, pp. 58-70.
- Maddison, J. (2000). Ely Cathedral: Design and Meaning. Ely: Ely Cathedral Publications.
- Maddison, J. (2003). The Gothic Cathedral: new building in a historic context. In: P. Meadows and N. Ramsay, ed. A History of Ely Cathedral. Woodbridge: Boydell, pp. 113-42.
- Woodman, F. (1984). The Vault of the Lady Chapel: Fourteenth or Fifteenth Century? Gesta 23, pp. 137-44.
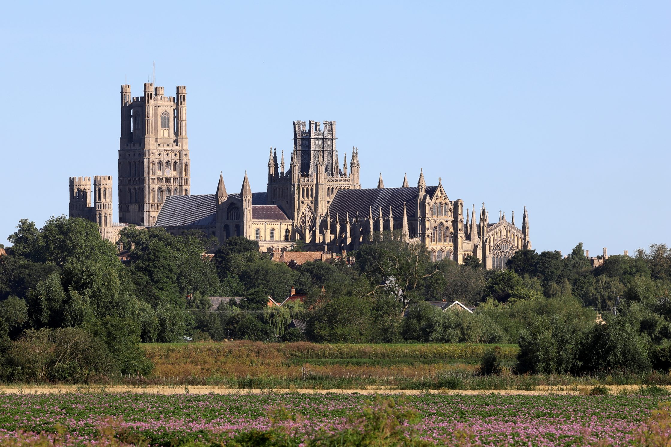
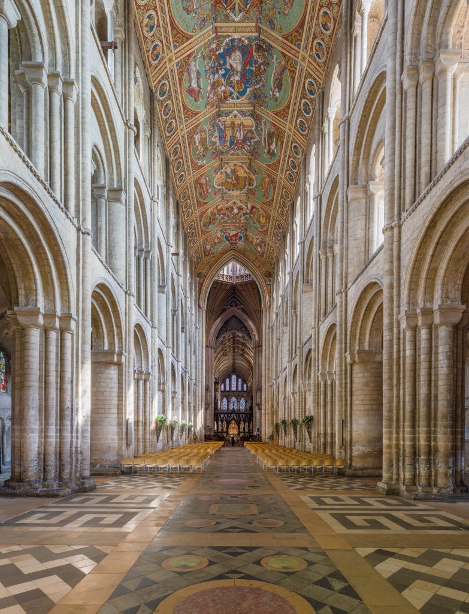
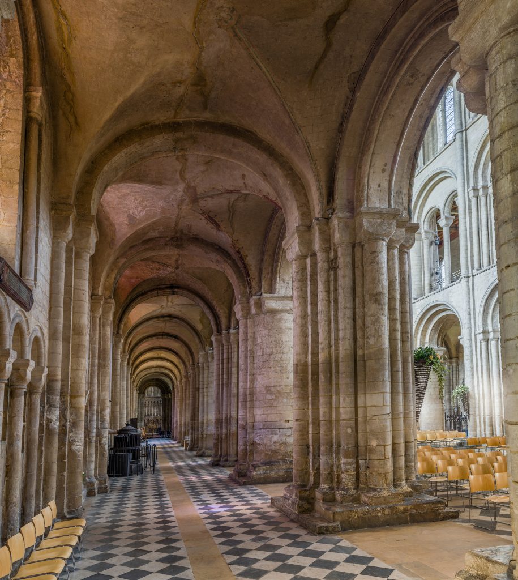
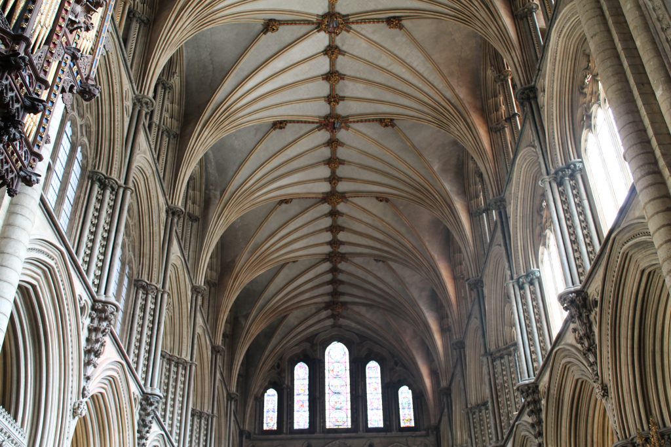
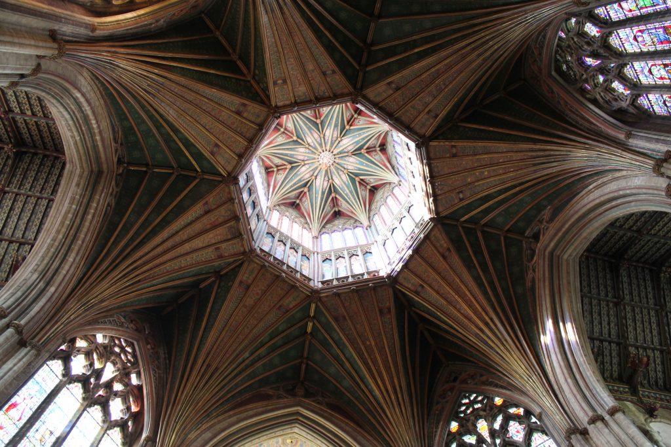
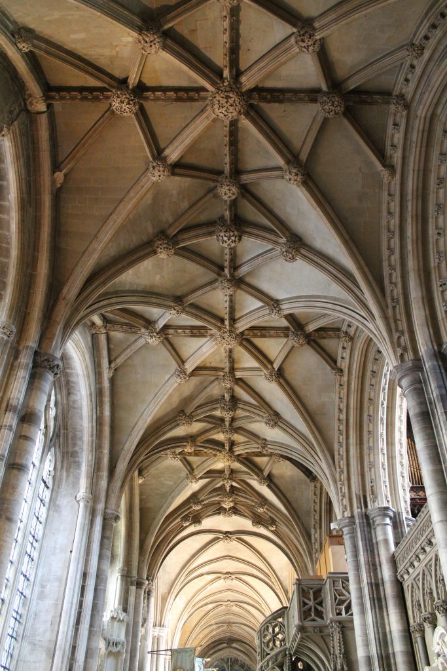
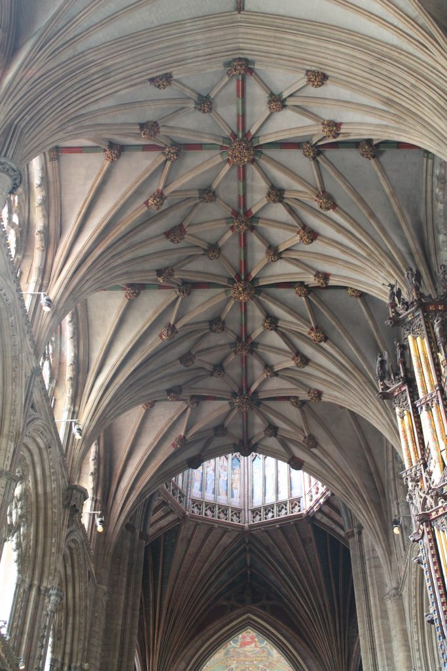
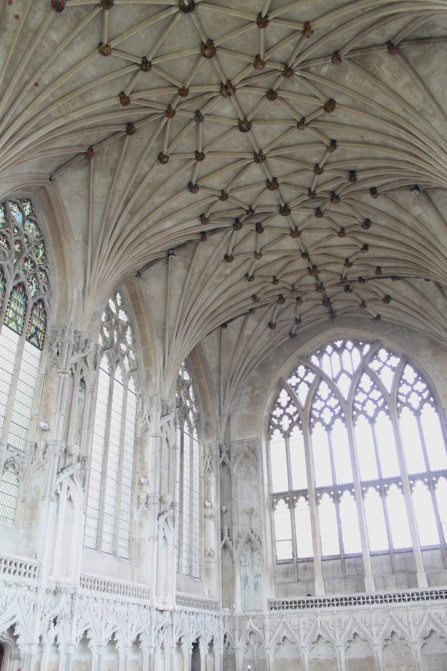
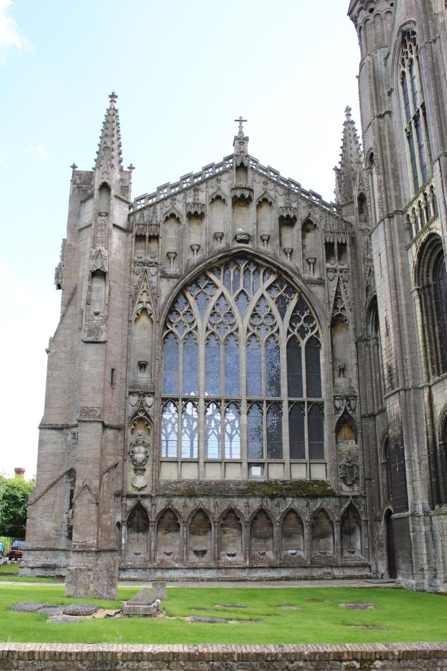
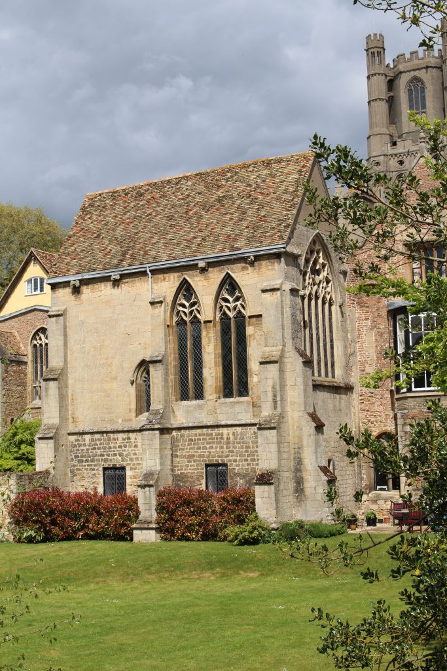
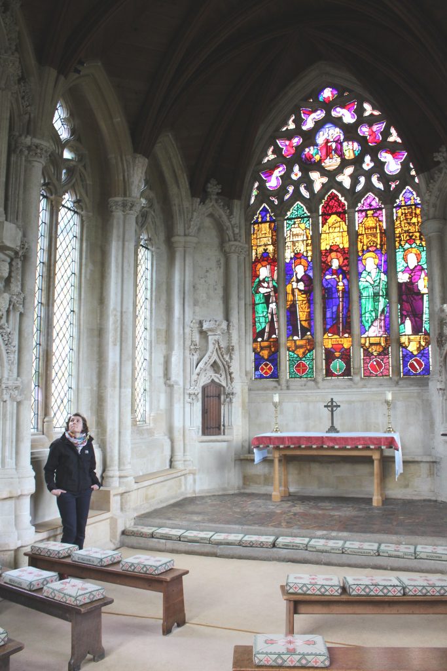

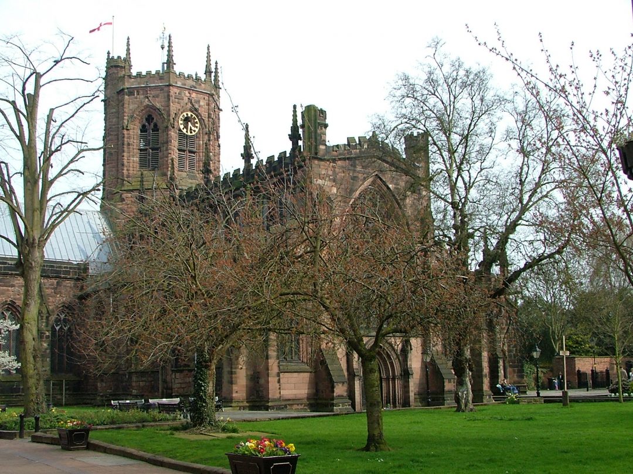
1 Comment
[…] Find out more about the history of the site Find out more about out digital surveying methods Find out more about vault design in Hotham’s Choir at Ely Find out more about vault design in Ely Lady Chapel […]