About this site
By the early twelfth century, Ely had become the seat for one of the wealthiest dioceses in England. Begun during the late eleventh century, the cathedral church and its surrounding buildings include a number of innovative vault designs, most of which were constructed during the fourteenth century. We visited Ely in September 2016 and completed a laser scanning survey of the cathedral’s east end, as well as the adjoining Lady Chapel and nearby Prior Crauden’s Chapel. This research was funded by the William Lambarde Memorial Fund, managed by the Society of Antiquaries.
Plan
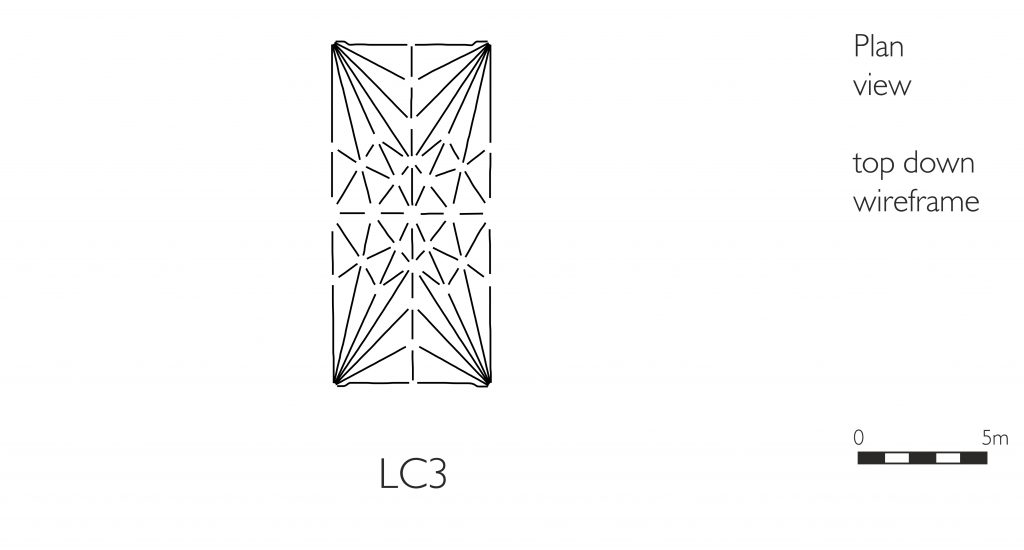
Website
Archaeology Data Service
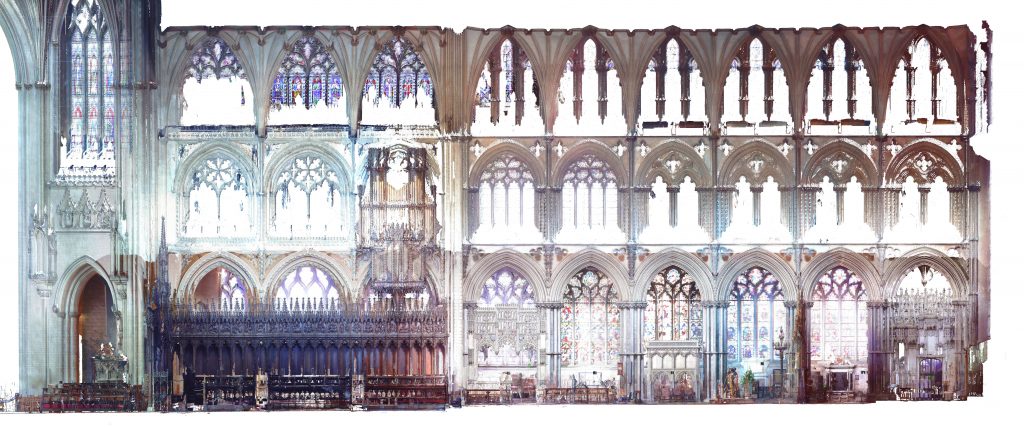
Plans, orthophotos and 3D models of Ely Cathedral can be downloaded here.
Sketchfab
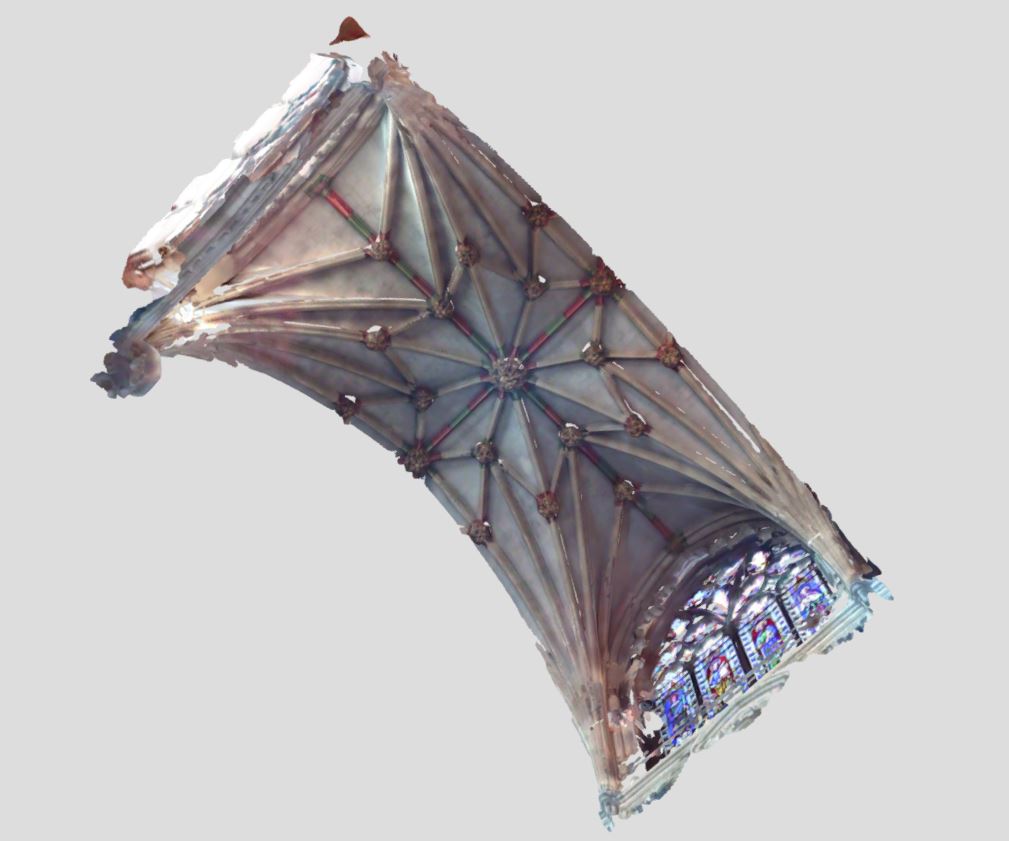
Interactive 3D mesh models of the vaults at Ely Cathedral can be viewed here.
Ely Cathedral
Northwold’s Presbytery
C1-C6 (c. 1234-52)
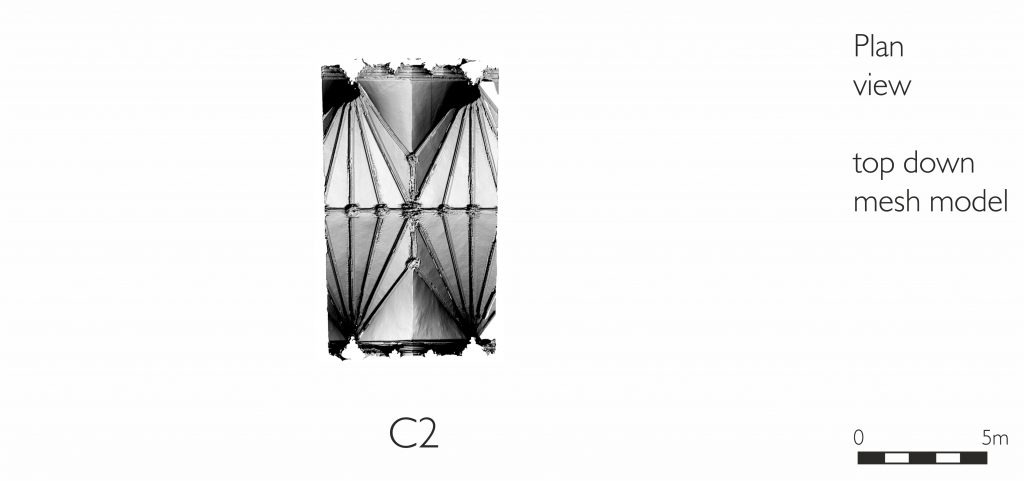
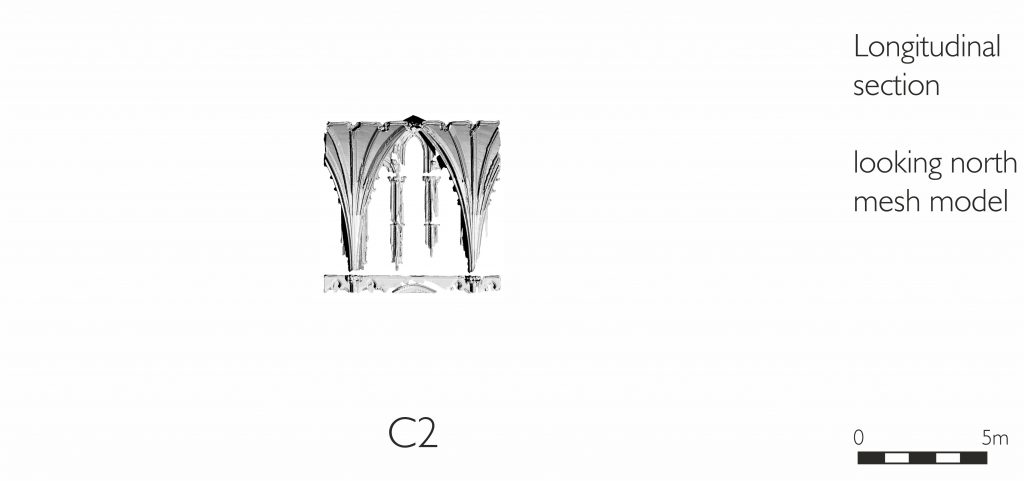
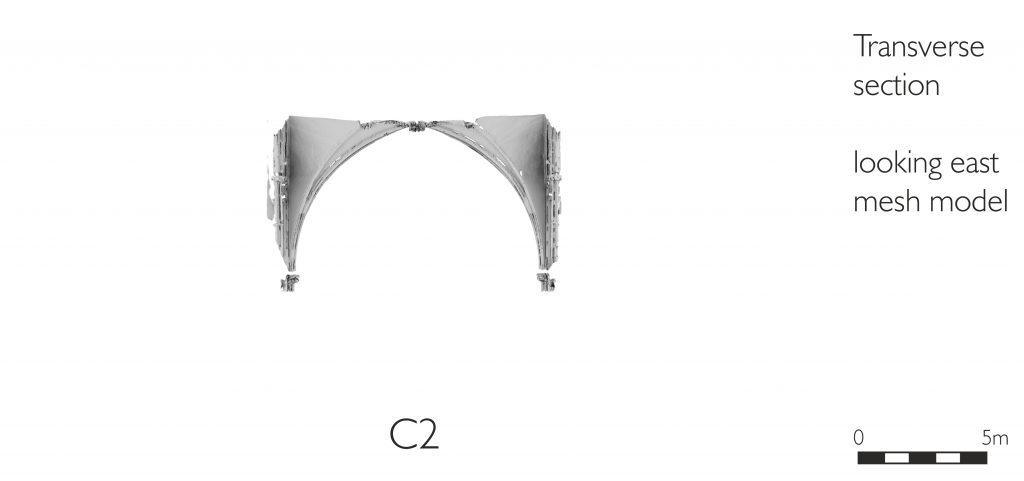
More information
The presbytery at Ely is named after its patron, Bishop Northwold. Constructed c. 1234-52, this extension to the former choir is covered in a tierceron vault similar to its contemporaries in the nave at Lincoln or the Chapter House at Chester.
Hotham’s Choir
C7-C9 (c. 1335-40)
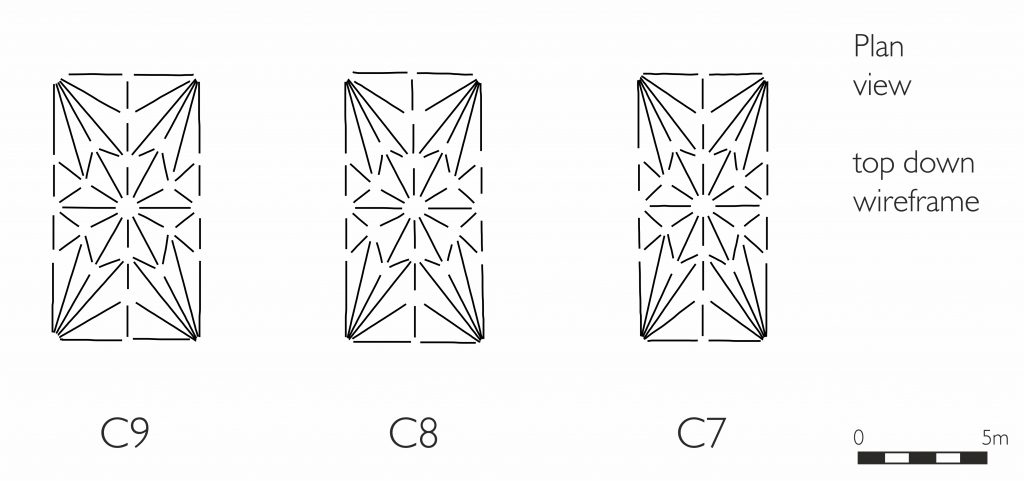
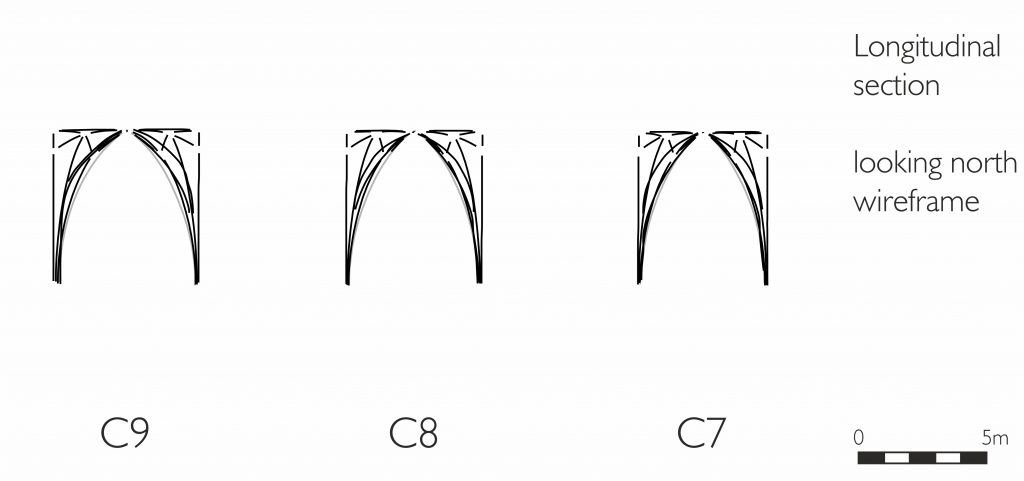
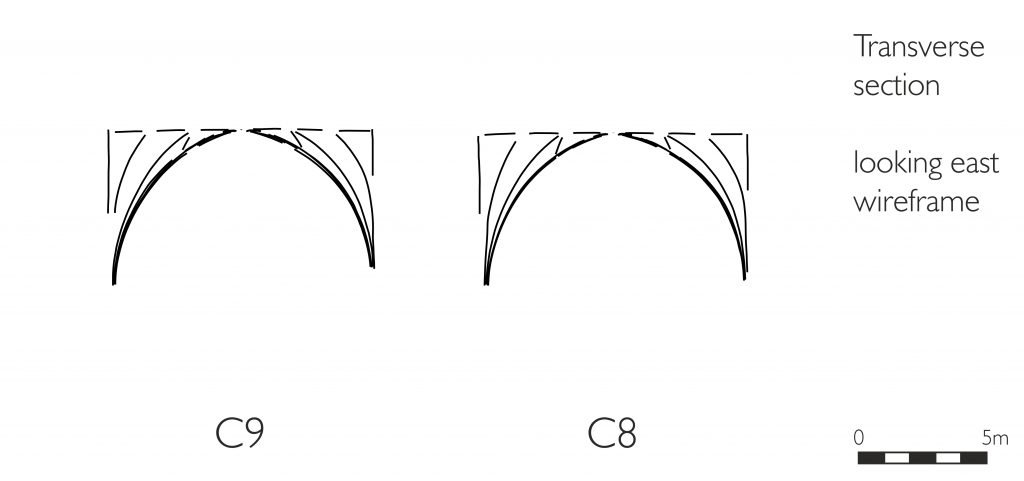
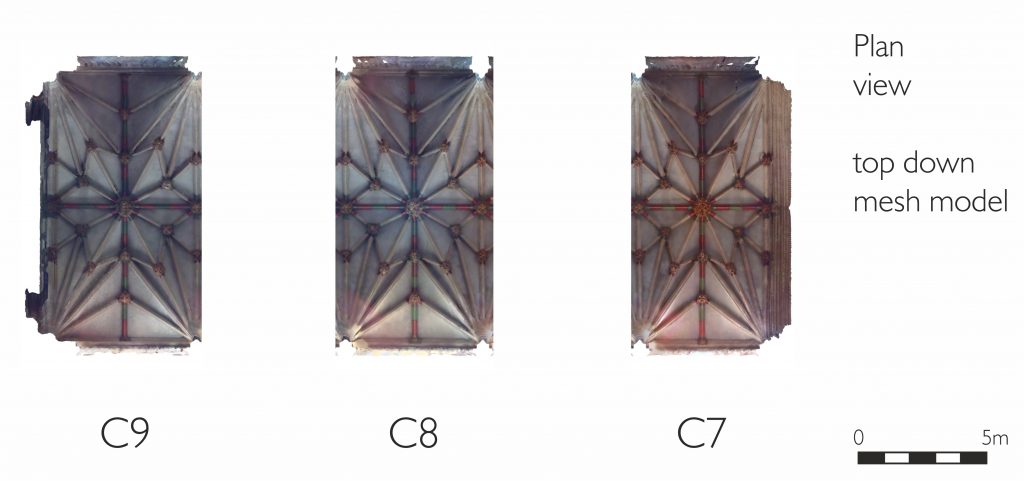
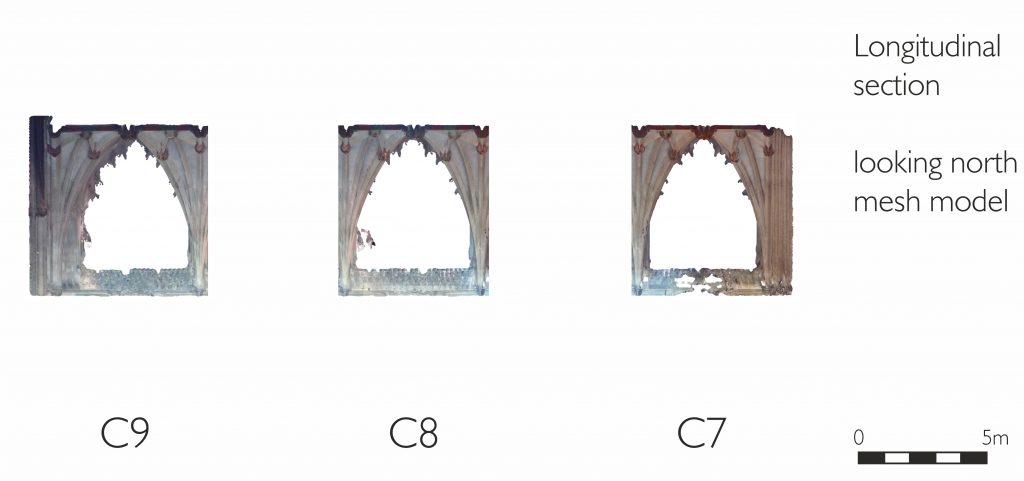
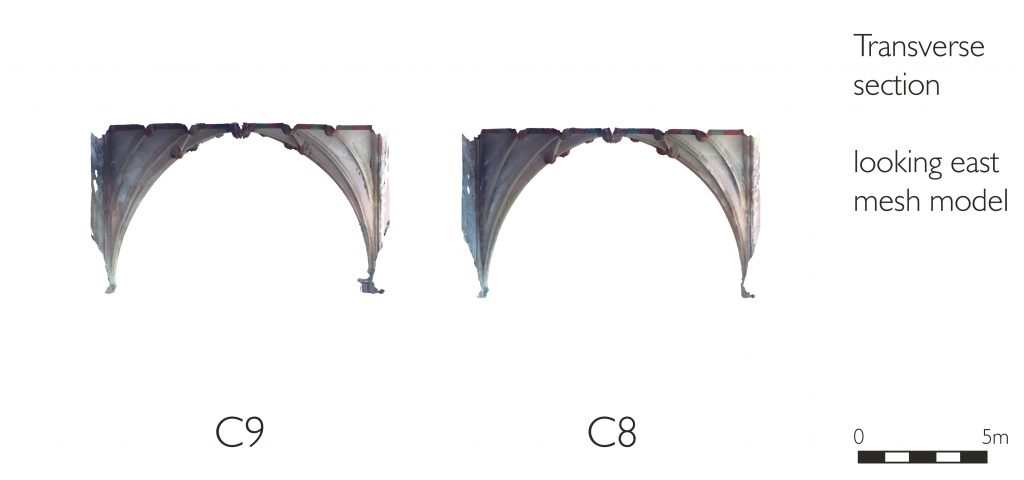
More information
The construction of the new choir at Ely was begun c. 1328 under the patronage of Bishop Hotham, who located his burial site beneath the central bay. Building advanced in several distinct phases, with the vaulting being built during the last phase from c. 1335 onwards. Whereas the adjoining presbytery is covered by a simple tierceron vault, the vault of Hotham’s choir is dominated by a complex pattern of liernes known as stellar vaulting. The design has been attributed to William Ramsey, who succeeded his brother John as master mason during the mid-1330s.
North Choir Aisle
N7-N9 (c. 1335-40)
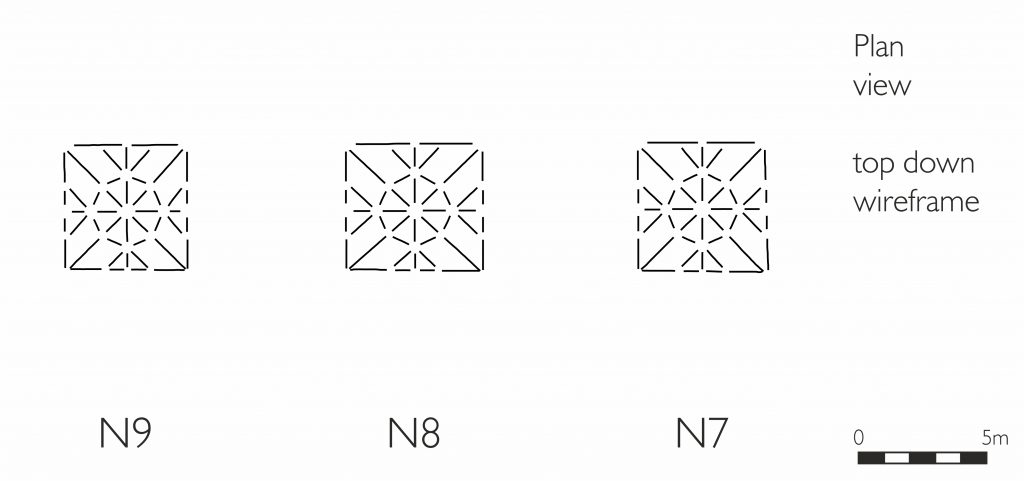
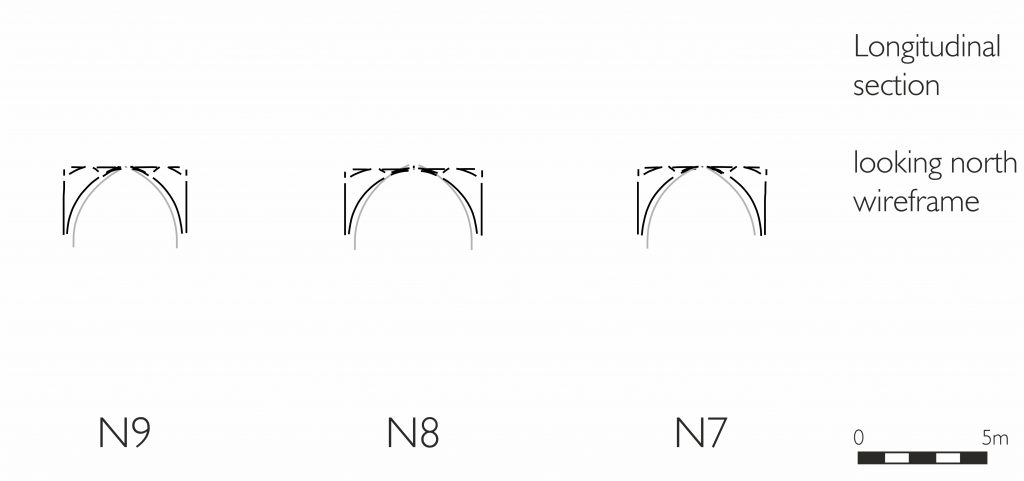
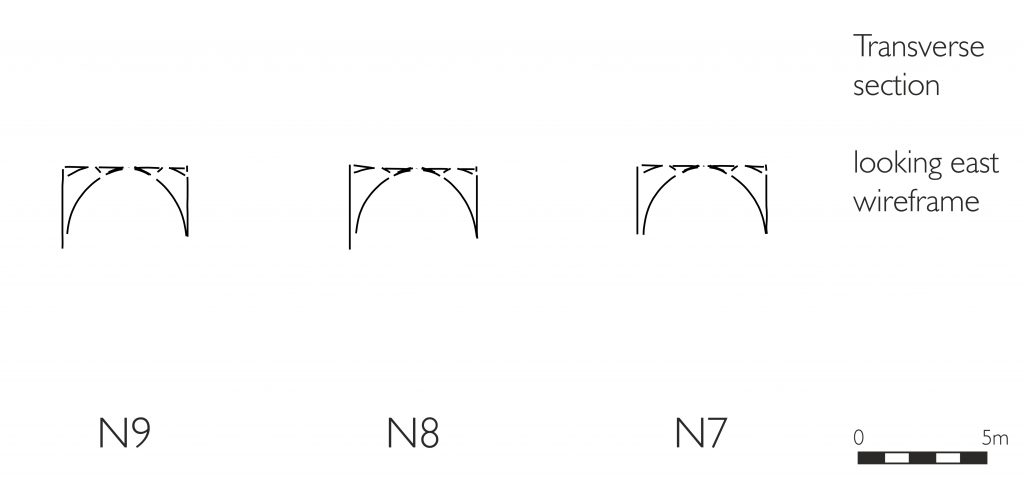
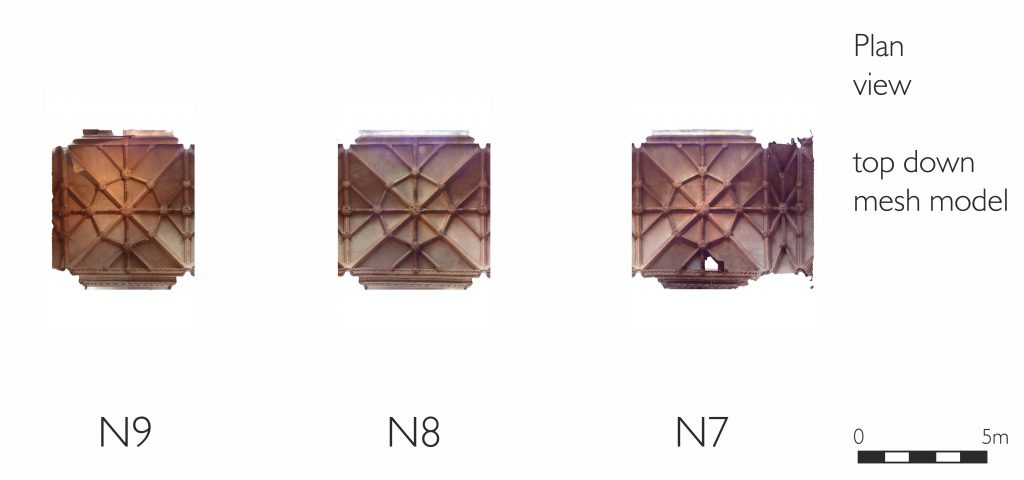
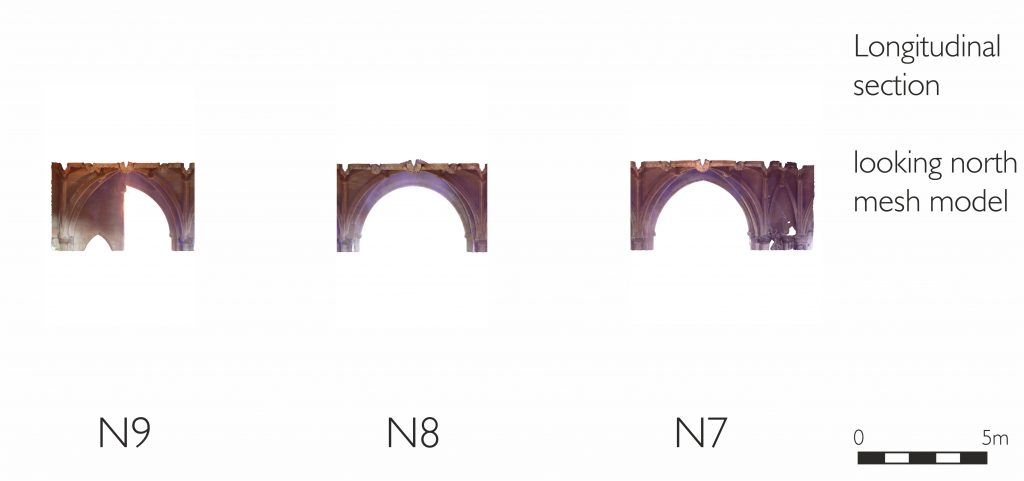
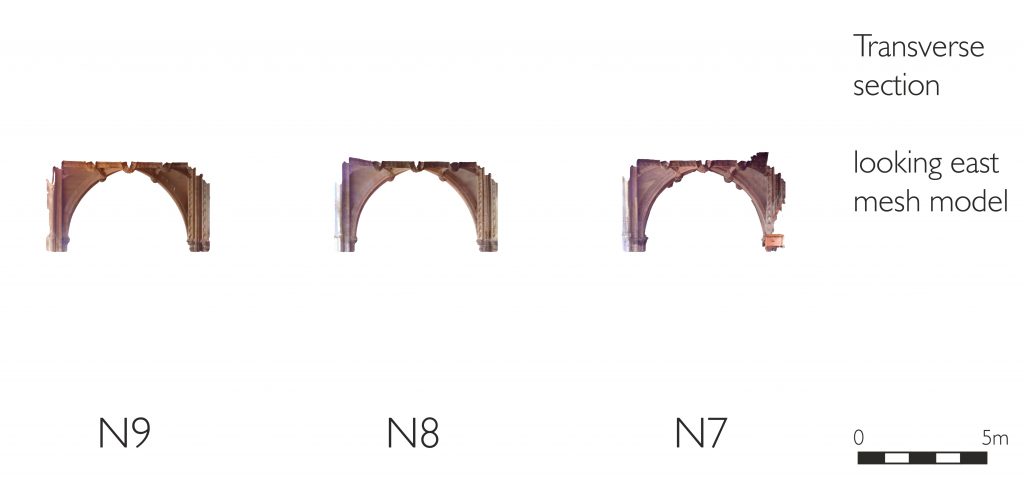
More information
The north choir aisle vault was built during the final campaign of works in Bishop Hotham’s Choir, dating from c. 1335 onwards. Though its plan features the same fundamental divisions as the vaults on the south side, it is further decorated by a radial pattern of liernes.
South Choir Aisle
S7-S9 (c. 1328-35)
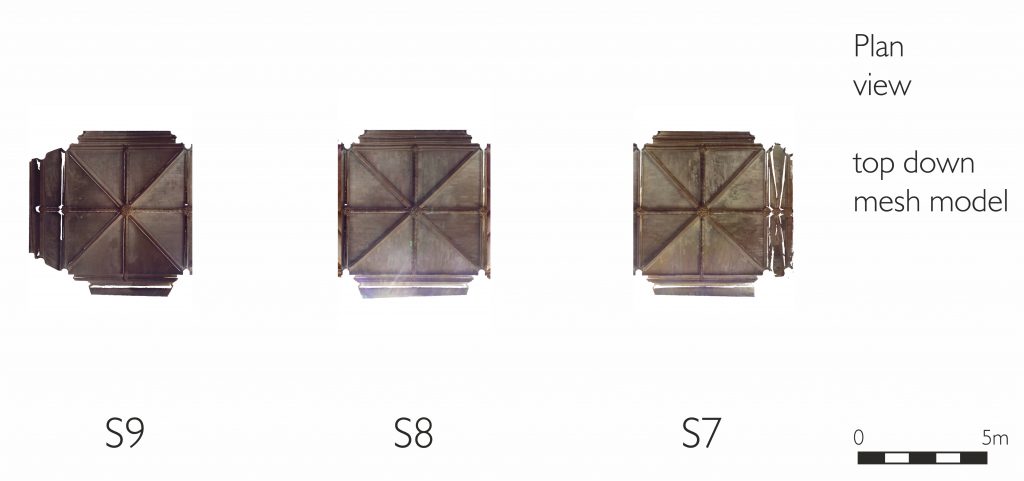
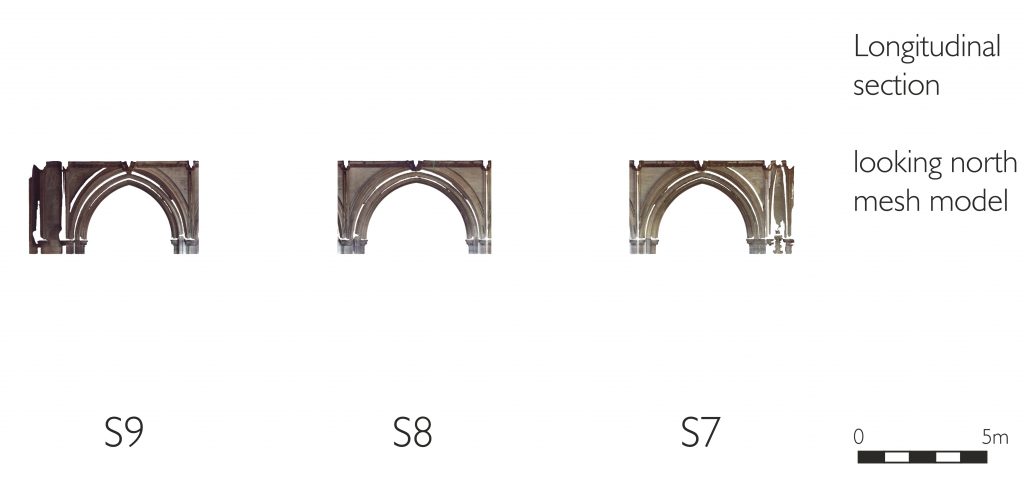
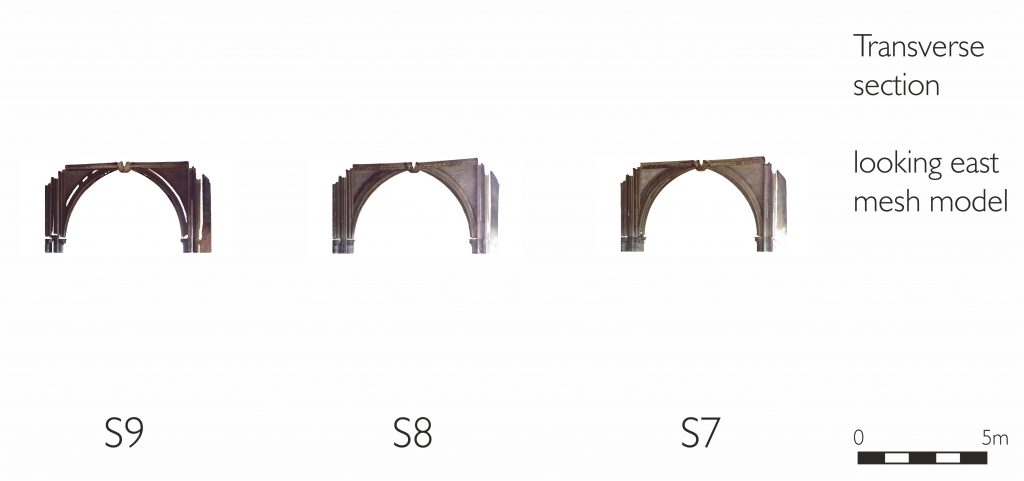
More information
Construction of Hotham’s choir began with the lower walls of the south aisle. The vaulting was probably installed during the early 1330s, consisting of a simple quadripartite vault with crossing ridge ribs. The ridge ribs feature scrolling foliage not unlike those in the Angel Choir vaults at Lincoln.
Octagon
C11 (c. 1328-35)
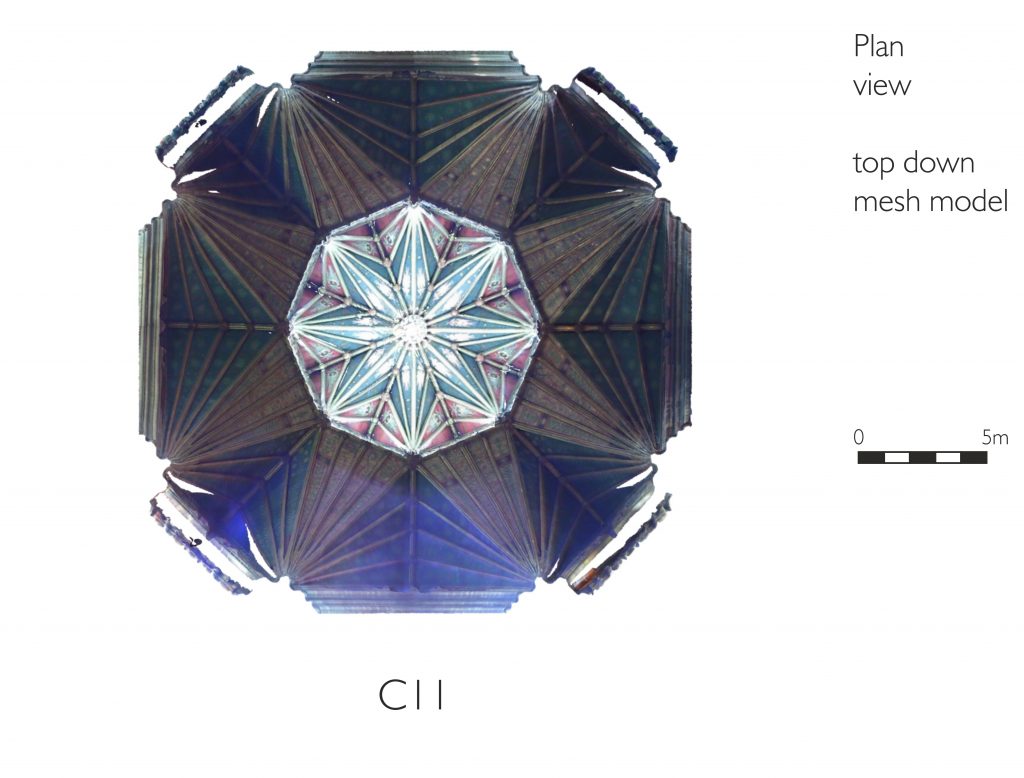
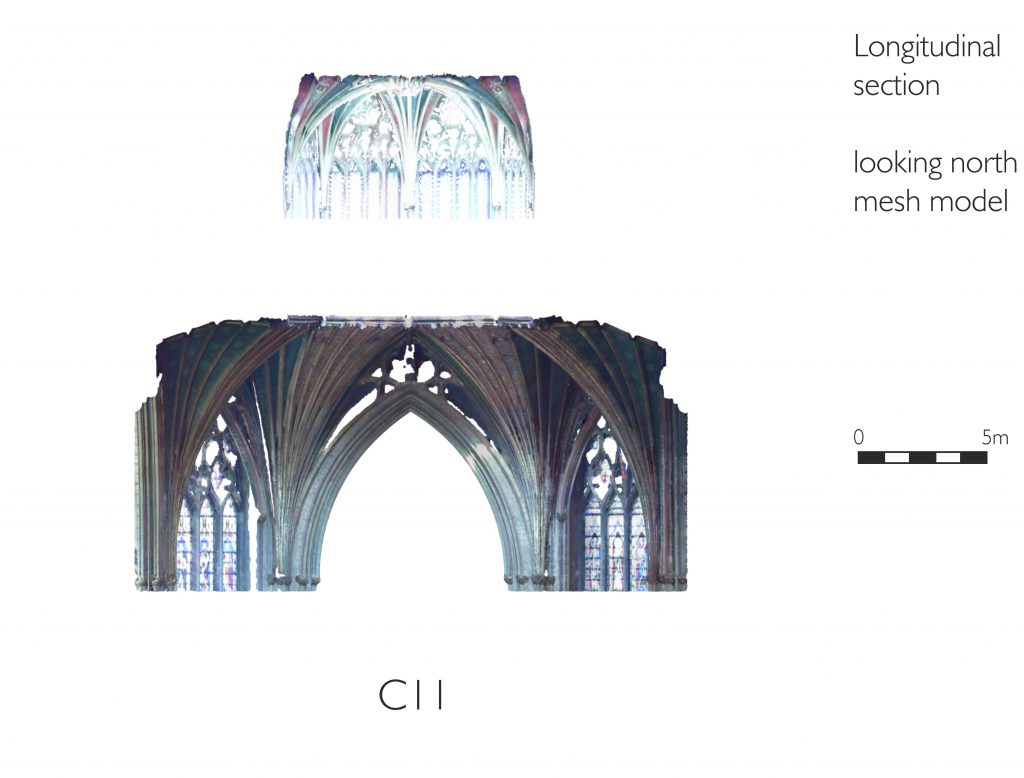
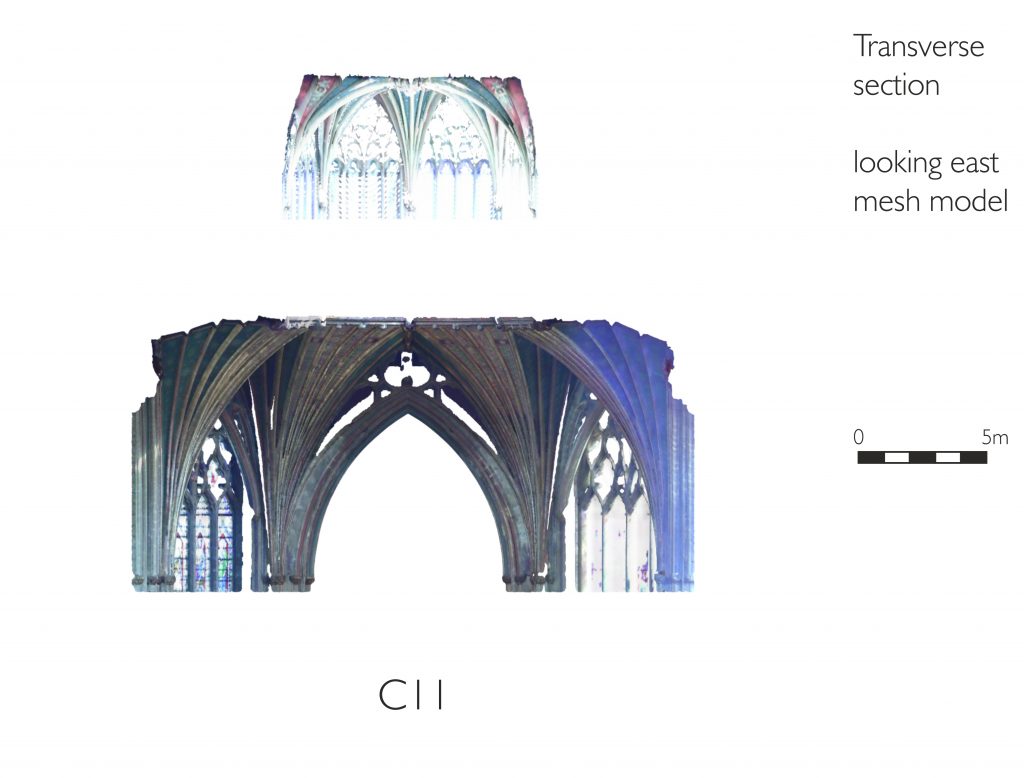
More information
After the collapse of the crossing tower in 1322, a new octagonal structure was built in its place. In 1328 work began on a timber roof and vault under the direction of William Hurley, a leading master carpenter. The octagon takes the form of an elaborate tierceron vault on two levels, the lower providing a polygonal frame for the lantern tower above.
Ely Lady Chapel
LC1-LC5 (c. 1321-53)

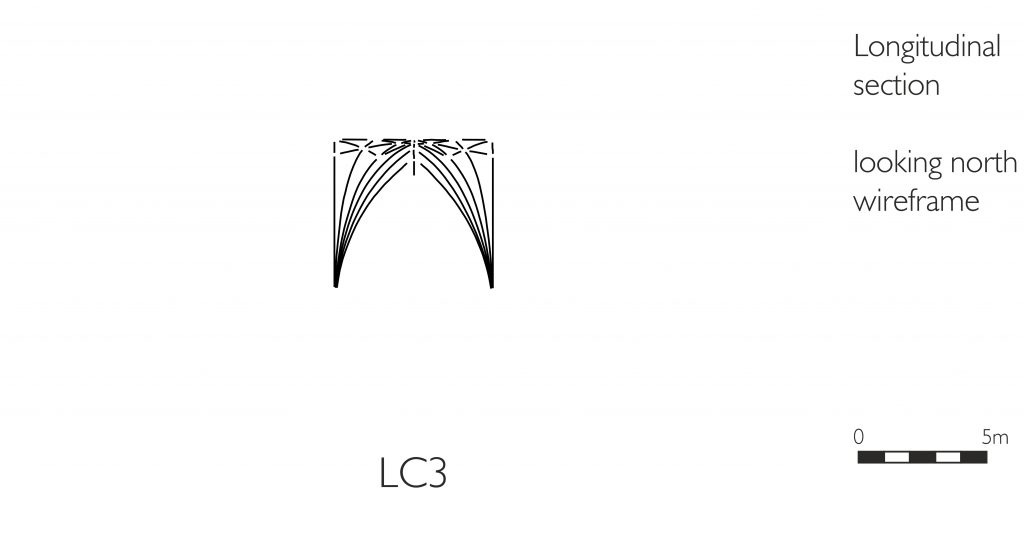
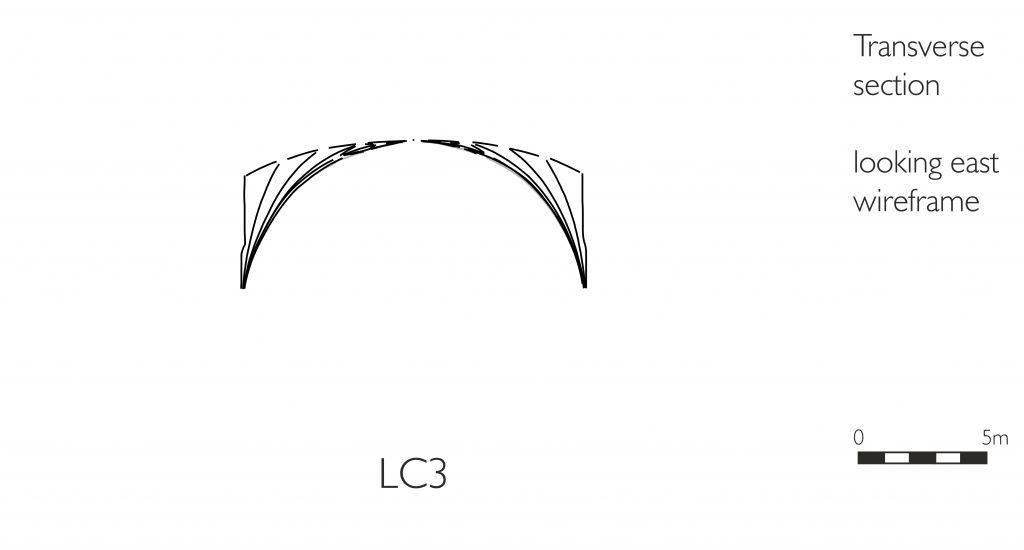
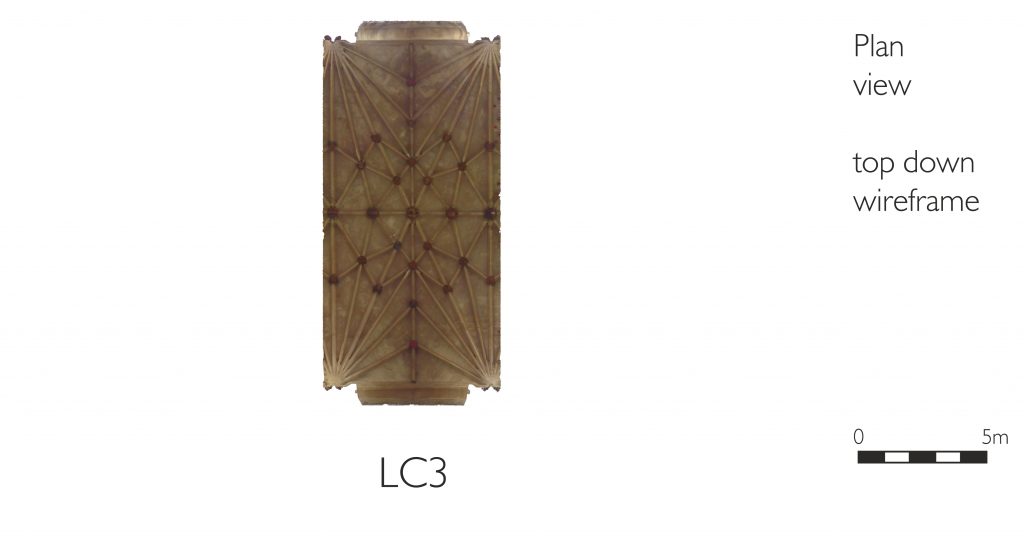
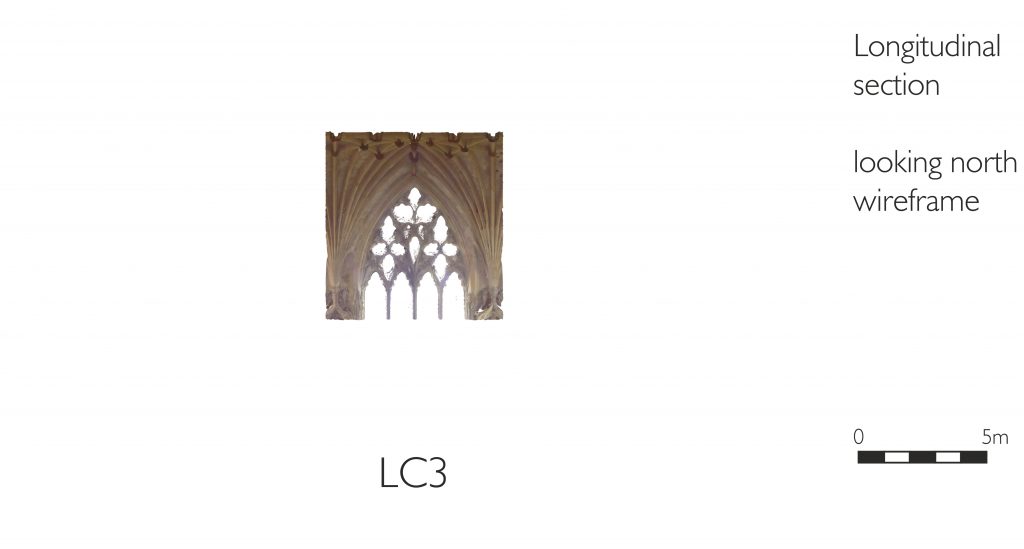
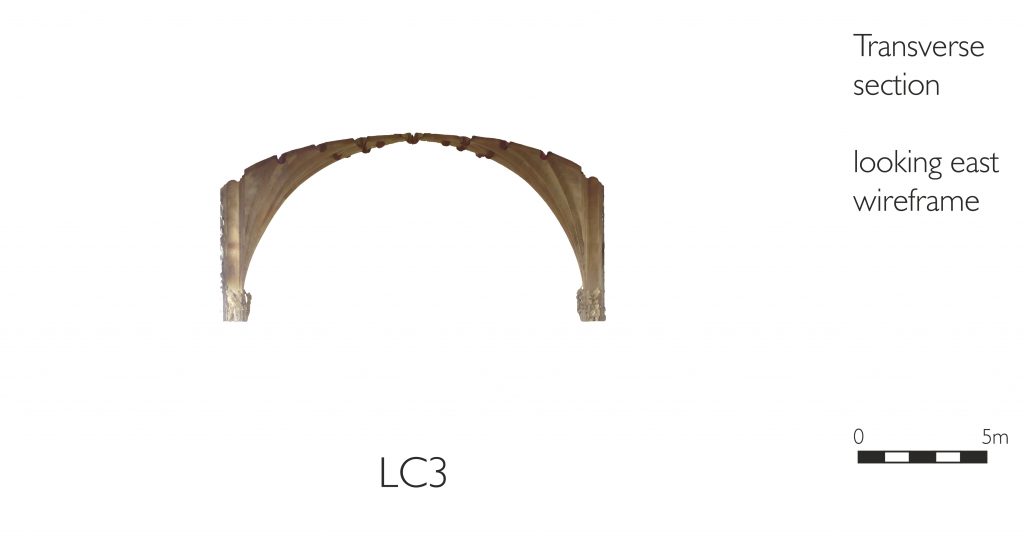
More information
The Lady Chapel was largely built c. 1321-53. It is covered by a complex lierne vault of remarkable breadth, featuring sculpted bosses bearing images from the lives of the Virgin and Christ. The vault was probably set in place during the 1340s, though it has also been argued that it should instead be attributed to the late fifteenth century.
Prior Crauden’s Chapel
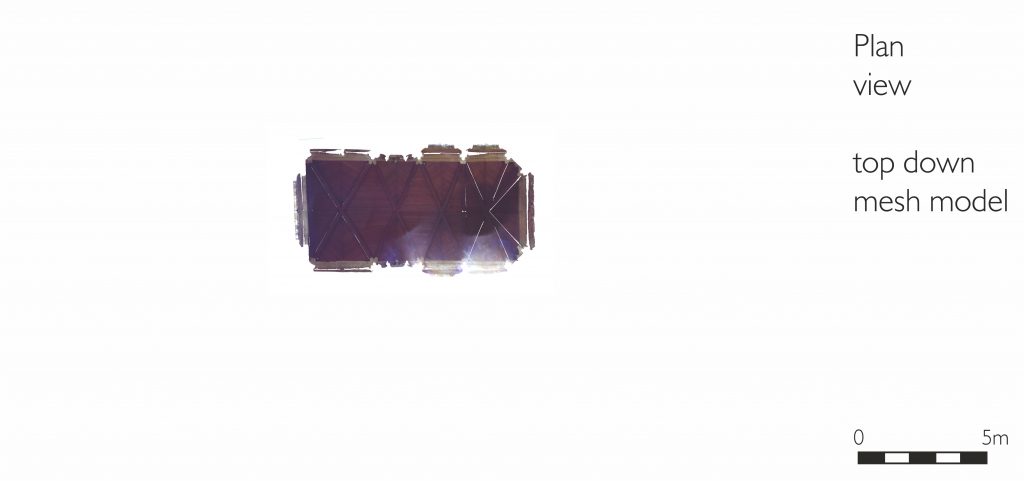
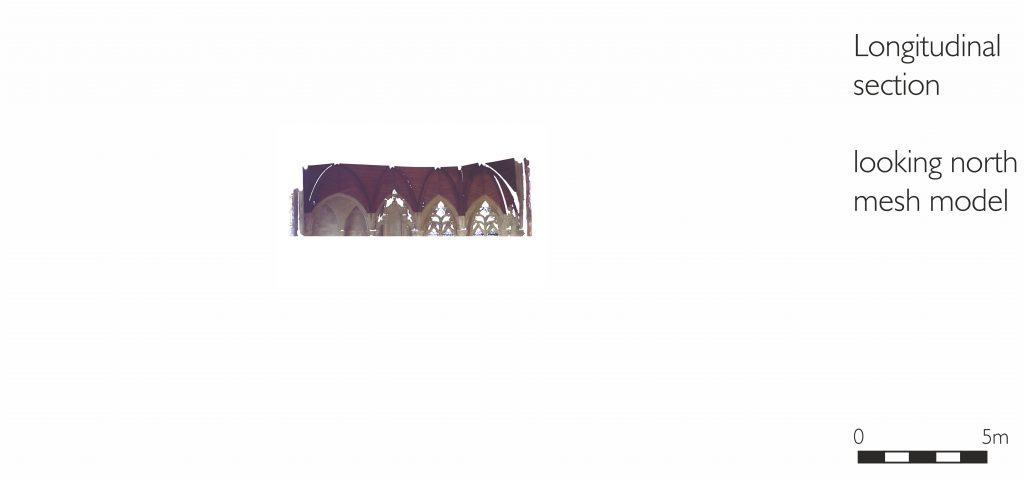
More information
Situated to the south of Ely Cathedral, this chapel was formerly part of the residence of the cathedral prior. Built by Prior Crauden in c. 1323-25, the building includes springers which were later used as the basis for a wooden vault created by Robert Willis during the 1840s. The vault presents a rare opportunity for assessing the accuracy of Willis’ assumptions regarding medieval vault design using modern digital techniques.
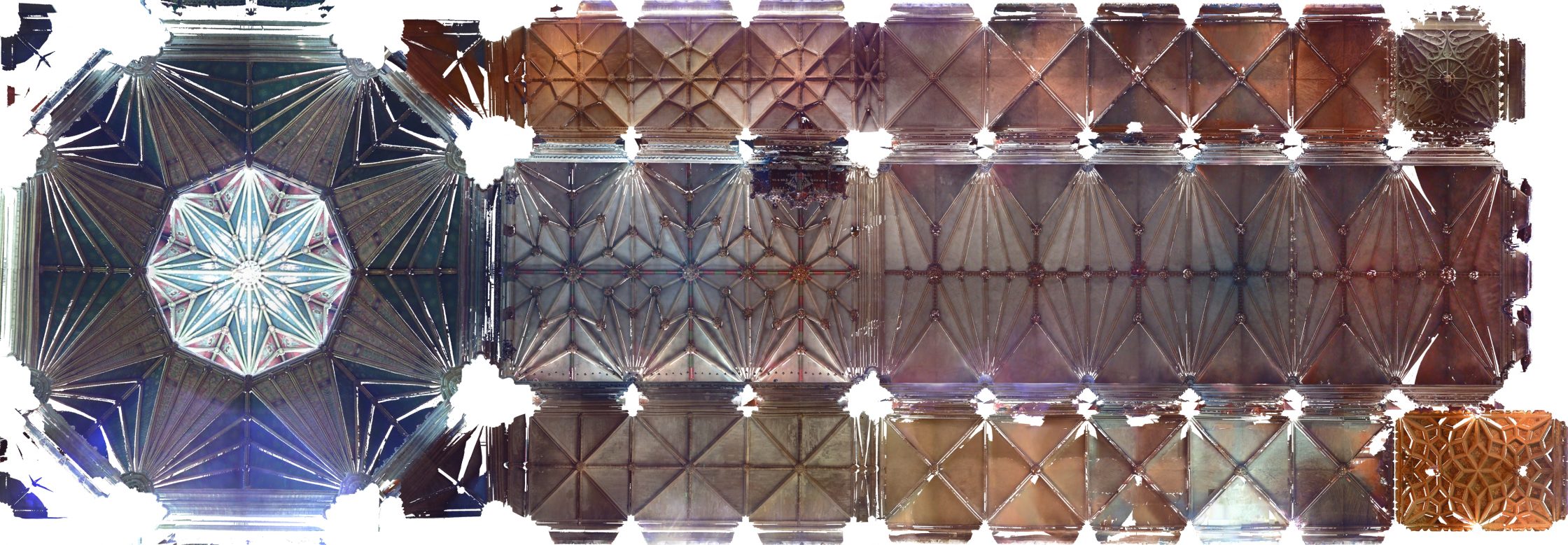
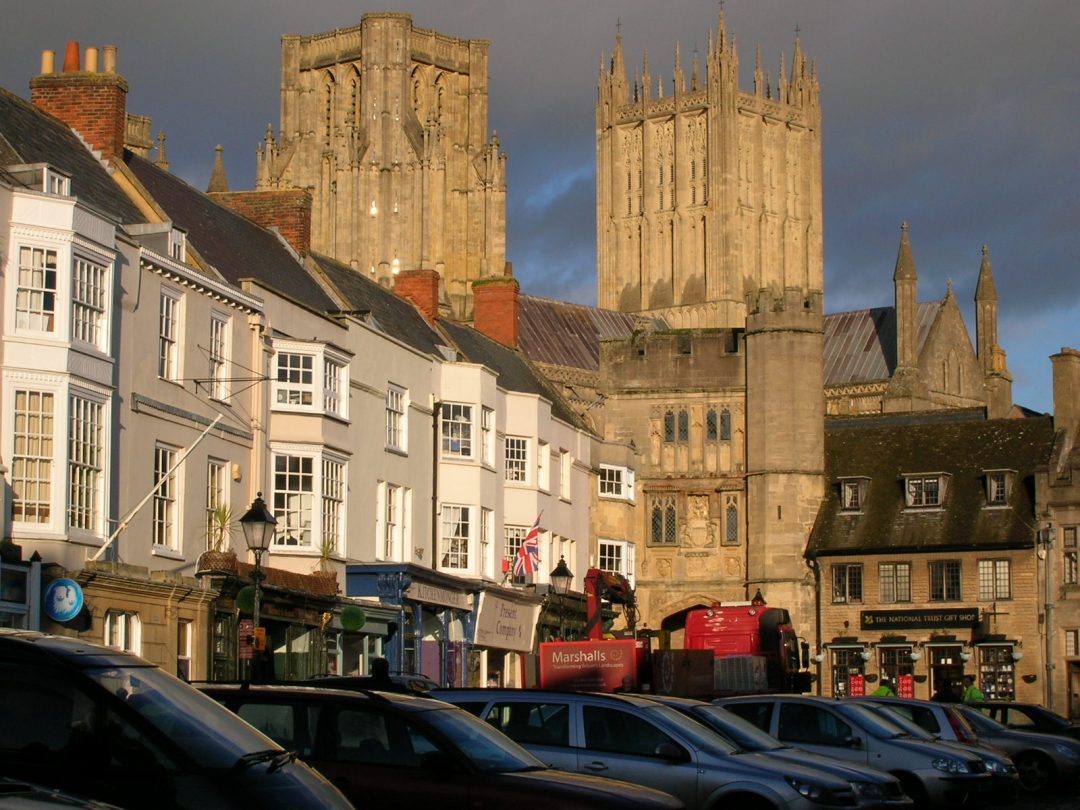
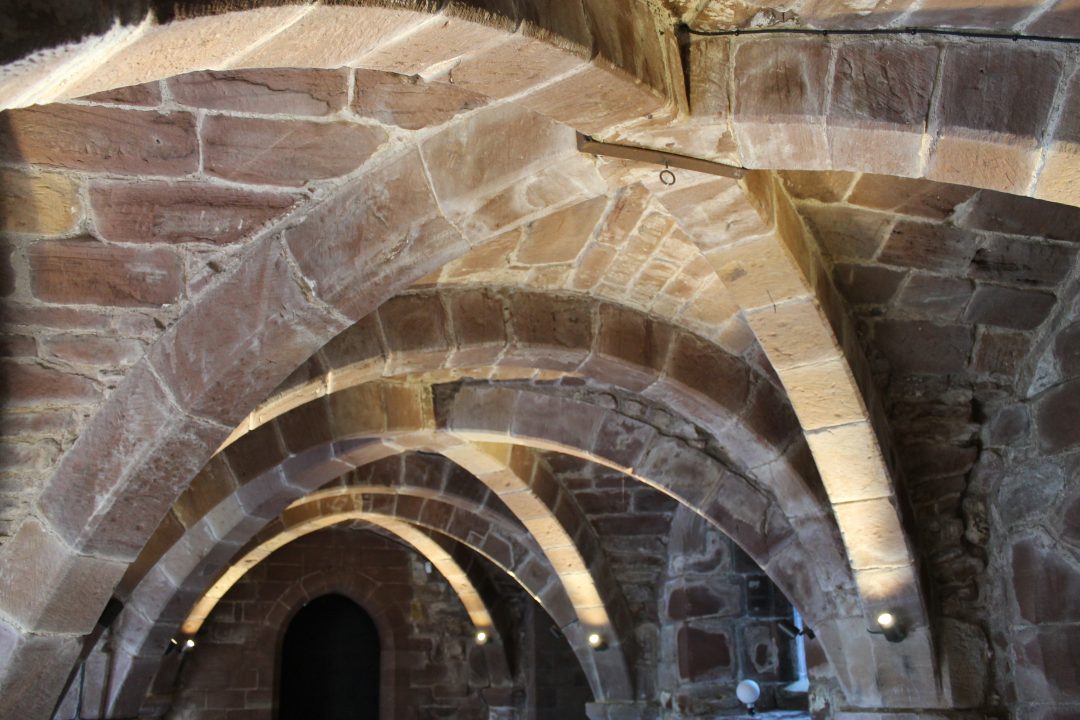
1 Comment
[…] Find out more about the vaults in the Lady Chapel at Ely […]